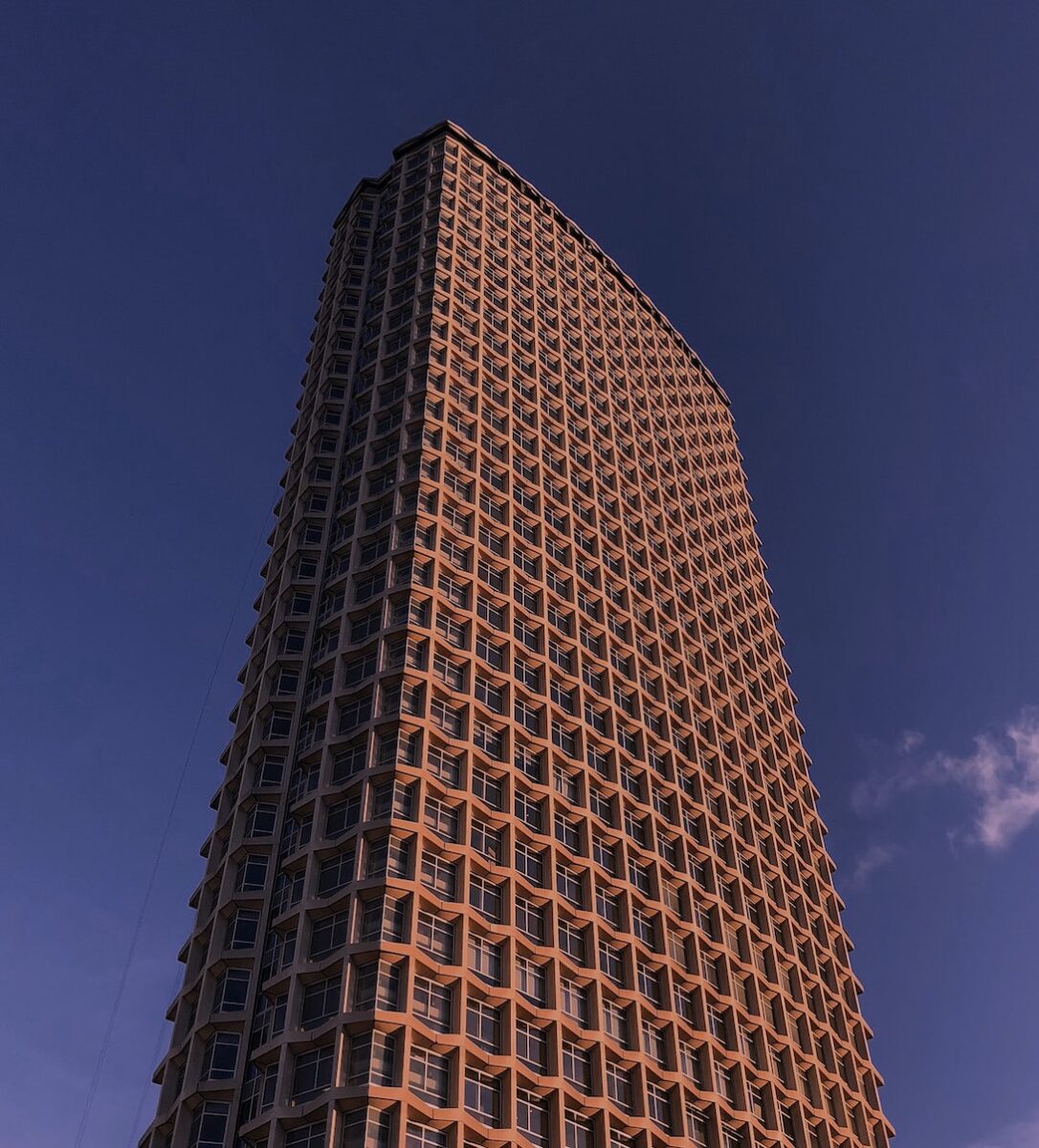
words: Beatrice Galilee
Towering over the crossroads between Covent Garden, Soho and Bloomsbury, the slender concrete lattice of Centre Point has, for the 40 years since its completion, been a beacon, helping to navigate merry wayfarers through the West End on a Friday night.
Towering over the crossroads between Covent Garden, Soho and Bloomsbury, the slender concrete lattice of Centre Point has, for the 40 years since its completion, been a beacon, helping to navigate merry wayfarers through the West End on a Friday night.
Richard Seifert’s tower is both stylish and brazen. It epitomised the devil-may-care optimism of Sixties London, obstinately making its mark at a time when office buildings really had no right to be outside the square mile, let alone 35 storeys tall. Its prefab structural concrete facade – part Marcel Breuer, part Skidmore Owings & Merrill – was pioneering for a building of its size.
Seifert (1910-2001) was London’s most prolific architect, with hundreds of buildings to his name, including Tower 42, the tallest building in the City. The first millionaire architect, he was often criticised for the way he churned out office buildings on spec. The irony is that Centre Point, his finest work, has often been attributed to his partner, George Marsh.
Following its completion in 1967, many saw Centre Point as a manifestation of greed and corporate cynicism. This was less for its 117m-high pile of offices than because the developer, Harry Hyams, left the building untenanted for 12 years. This was thanks to some shady dealings with the then London County Council, which gave him a 150-year lease at a fixed rent in return for giving up part of the site on St Giles Circus to new roads. With property prices rising so fast, the building was worth more to Hyams vacant than let.
The result of this deal, though, was that the tower effectively became a traffic island, with a bus station beneath it. Indeed, the genuine gripe about Centre Point is that it is a total mess at street level. However, the arrival in the next few years of the Crossrail transport network will create a major public interchange at Tottenham Court Road. The forecourt, currently notable only for a few fountains and no pavement, will be a public plaza with access to the station below, under plans by Stanton Williams and urban designers Gillespies. Peter Bishop, the Mayor of London’s design tsar, has raised the idea of changing the station’s name to Centre Point.
This new plan is not far away from Seifert’s original concept for the entrance. His ground floor, freed up by concrete piloti, was conceived as a public space with shops and cafes – a radical approach to skyscraper design in Britain, imitating the Pirelli building and Torre Velasca in Milan.
Having ridden out continuous calls for its demolition by indiscriminate haters of Sixties concrete architecture, Centre Point was rightly granted Grade II status in 1995. By 2012, when Oxford Street has been pedestrianised and is a promenade of fashion and leisure ending at one of the most important transport intersections in London, there may be no finer or more appropriate landmark for the capital than Centre Point.















