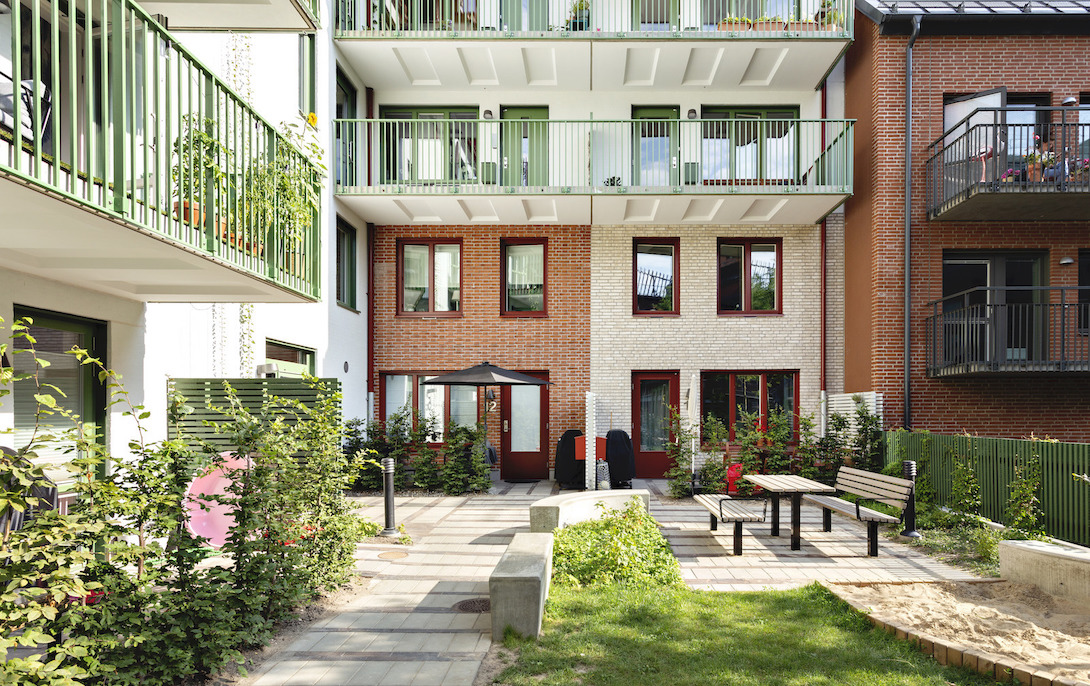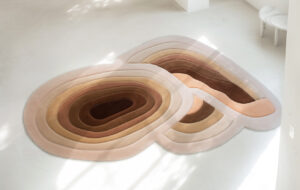Communal spaces are far more important and prevalent in Scandinavian housing developments – Britain could learn a thing or two

Words by Linda Thiel
As we look towards further easing of pandemic restrictions, in the UK at least, there is renewed interest on how we can come together in spaces, and the importance of this. Homes will hopefully no longer be places of isolation, but of connection.
For me, the situation has highlighted the extent to which Scandinavian housing is designed to prioritise communal living. Moving from Sweden to live and work in the UK I noticed that houses here were not purposefully designed as social spaces in the same way.
In a low-rise, high-density Scandinavian development, for example, there is significant design attention and design generosity offered to the creation of communal spaces. This could be wide, deep balconies, where a neighbour or a friend can easily join; welcoming stairwells that encourage the habit of stopping to talk; or landscaped communal garden spaces where people of all generations can spend time.
These spaces don’t just stitch a development together, they are central to it. They are spaces where communities can grow and evolve, and are one of the reasons why, in Scandinavia, so many people (families included) aspire to settle in apartment blocks.
 Koggens Gränd housing in Malmö by White (2012)
Koggens Gränd housing in Malmö by White (2012)
I grew up in Stockholm, in the central part of the city, in a six-storey apartment block from the 1930s with three units off the core on each level. As a family of six we had three balconies – and this wasn’t even a particularly fancy building.
As we begin to recover from the pandemic, a shift seems to be underway in the UK. There is a change in sentiment towards our home, and an increased desire for a life that is more local, with neighbourhoods taking attention from city centres as the space in which our lives play out.
In terms of how our homes will be used in the future, there are many considerations as to how we will accommodate everyday activities, alongside potentially working and socialising more at home. For me, these need to be considered within the broader picture of how we better balance high-density and high-quality living in the UK, in the face of increasing demand for housing.
 The Innanhavet neighbourhood development in Stockholm by White (2003)
The Innanhavet neighbourhood development in Stockholm by White (2003)
There are design principles we can embrace to help to deliver better communal spaces in this context, and many of these come down to scale. Limiting apartment block heights for example, and focusing on stairs or promoting cores that have easy access to stairs can encourage both social interaction and more active living. In the same vein, we can minimise long corridors generally used to accommodate eight units per floor, creating additional shared deck access where possible, to make communal spaces more intimate, and welcoming.
When it comes to designing the home, key considerations can include fewer corridors within the flat, leading to more open space. We can also designate space in favour of communal activities throughout the living areas.
In the UK, as in any country, contractors, developers and architects can become systematically locked into ways of operating, which can in turn diminish choice across the housing market. In light of such radical events changing living aspirations, it is important now, more than ever, to remain open to other influences and other cultures, to help break out of these systems, and welcome new ways of thinking. Scandinavian culture is a great place to start, with the long-term results of a different approach to housing design already in place, evidenced in how people socialise in their day-to-day lives.
Linda Thiel is partner at White Arkitekter


















