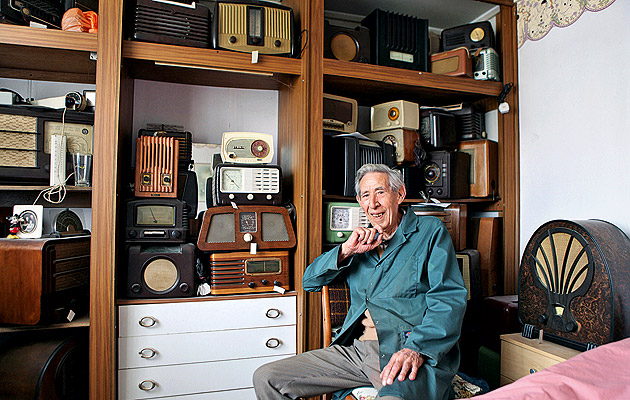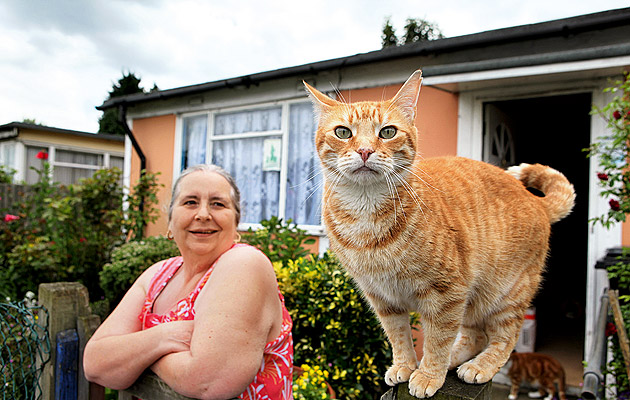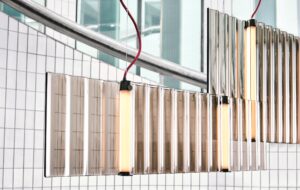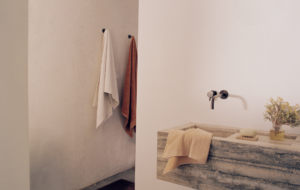|
Ted Carter in his prefab in Catford, January 2013 (image: Elisabeth Blanchet) |
||
|
Elisabeth Blanchet offers a poignant study of the emergency homes that became part of the suburban British landscape, says Owen Pritchard In 1942, Winston Churchill announced that Britain was to build 500,000 “emergency homes” to address the housing shortage that the Second World War was causing. A design team was sent to the US to undertake research and a prototype of what they came up with was displayed outside the Tate gallery in London in May 1944. In October that year, following the passing of the Housing (Temporary Accommodation) Act, and with a budget of £150m, the British “prefab” was born. In the end, just over 150,000 prefabricated units were made and sited between 1945 and 1948. The factories that once produced tank parts and artillery were put to work making homes. Designed by the Ministry of Housing, the four most common types of prefab were the Arcon, Uni-Seco, Tarran and Aluminium. They were startlingly modern. Each had better space standards than most modern flats, with the government insisting on a minimum floor space of 59sq m. Most had gas, electricity and plumbing. And the estates in which they were placed were not dense, so most plots had both a front and back garden. The houses were the realisation of a modernist ideal: a house of parts, mass-produced in factories. Designed to last 10 to 15 years, some 70 years later a handful remain. As the last tenants are being rehoused, or are passing on, an often overlooked aspect of social and architectural history is disappearing. French photographer Elisabeth Blanchet’s timely exhibition includes around 100 images of the prefab houses and their residents in Redditch, Worcestershire; Catford and Peckham in south London; and Newport, Wales. She has spent the last 11 years visiting the remaining estates and the exhibition and its supporting website capture the buildings at the end of their lives. They also capture the pride that people have in their homes and tell the stories of how they came to live in them. Blanchet’s interest in the typology grew after she came across a photo of the pharmacy that her grandparents ran in Avranches, north-west France. The original building was destroyed by Allied bombing and when the family returned, it was to a US-designed prefab. “It was reassuring to find this connection with the UK prefabs I had been photographing frenetically for the past few years,” she notes in her book The Prefab Diaries. “I was not a total nerd, a sort of prefab anorak – there was a personal link.” The Excalibur estate in Catford has the largest concentration of Uni-Secos in the UK, and is possibly the largest remaining prefab estate. Here, Blanchet not only gained access to the homes but was also present when the residents campaigned against Lewisham council demolishing their homes to replace them with two and three-storey blocks. She encountered a similar battle in Redditch in 2002, when, after hearing about her project, residents asked if she could help their cause. Her photos of the residents in their homes, and close-up shots of their protest posters, invite us to think about whether the homeowners are right to defend their community, or whether they are stifling progress. As the UK suffers from a terrifying housing shortage, Blanchet has captured the last glimpse of a previous solution to the same problem. There was a postwar belief that prefabs could provide a high quality of life while the task of rebuilding the country was underway. While the prefabs were being erected, from 1946 onwards local authorities began to build once again, with 2.5 million new homes constructed by 1956. This exhibition invites us to wonder if we had the solution to the problem all along. Prefabs: Palaces for the People, Photofusion, London, 28 June – 2 August 2013 |
Words Owen Pritchard |
|
|
||
|
Christine Gregory at her Catford home, June 2012 (image: Elisabeth Blanchet) |
||



















