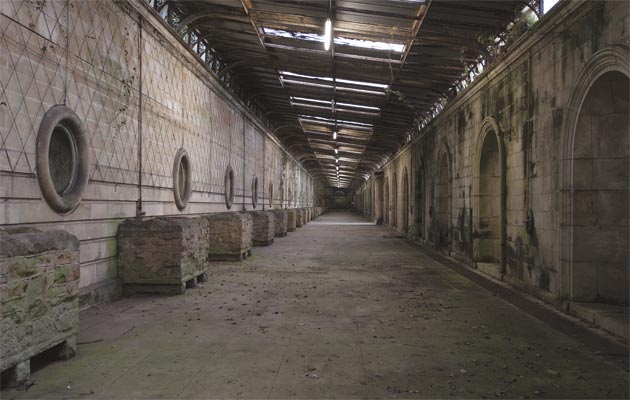|
|
||
|
Rem Koolhaas’s Elements of Architecture show in Venice sheds some welcome light on corridors. But perhaps the finest examples of the genre were built beneath Sherwood Forest by a reclusive 19th-century duke Corridors are typically regarded as dark, sinister and endless; they rarely rank high on the list of most-loved spaces. But for William Cavendish-Scott-Bentinck (1800-79), the fifth Duke of Portland, who built a 10km-long network of underground corridors on his Welbeck Abbey estate in Sherwood Forest near Nottingham, corridors represented comfort and well-being. Many unconfirmed rumours surround the duke. He is said to have spent most of his life inside his house, in a five-room suite with pink walls; he required that a fresh roasted chicken be available at any time, day or night; if a housemaid were to meet him in the corridors of Welbeck, she had to turn away and press her face to the wall; if he left his house to walk in the extensive park, it was only at night and accompanied by a servant, who carried a lantern 30 or 40m in front of him; he only left the house concealed under the protection of an umbrella, two large overcoats, a high top hat and a double ruff, even in fine weather. Cavendish-Scott-Bentinck instructed his builders – many of them Irish labourers who built the London Underground – to construct pathways under the 69sq km of landscaped grounds. Tunnel No. 1 was about 500m long and led to a 2km pathway connecting the lodge and the south lodge, where the duke’s carriage would emerge, taking him directly to Retford Station. Tunnel No. 1 is wide enough for two carriages and has gas lamps installed overhead. The 910m-long Plant Corridor runs between the main house and riding house and is wide enough for several people to walk side by side. Running parallel to the Plant Corridor is a longer, narrower, rougher-hewn tunnel, which the duke had built for the servants, to ensure his own solitude in the finer tunnel. There are many smaller tunnels: a grotto corridor, a corridor-like fruit arcade, corridors with narrow-gauge rails on which warm food could be brought on trolleys to the main house. The Horse Corridor is decorated with antler racks, and leads to an underground ballroom, the largest private room in England of its time – 50m long and 20m high. All these works were funded by the duke’s properties in London around Portland Square – he owned most of the West End. The duke may have had health reasons for wanting to withdraw from public life; some have suggested that he suffered from acute psoriasis. However this doesn’t explain why he chose to build an unparalleled network of underground tunnels. Derek Adlam, a curator at Welbeck Abbey, thinks this had more to do with the duke’s obsession with technology. In his book Tunnel Vision, he writes: “Unquestionably the Duke enjoyed the process of building and all its associated administrative organization. He must have enjoyed the copious, obsessively detailed correspondence maintained with his agents and managers, even though personal contact was limited only to a few trusted individuals.” With this knowledge, it is hardly surprising to note the extremely high quality of the underground architectural pathways: “There is not the slightest suspicion of draught in these rooms, they are thoroughly heated by steam pipes, are perfectly free from damp, and the means of lighting employed is most successful.” Welbeck Abbey could be viewed as the culmination of a type of corridor segregation pioneered in prison architecture at the beginning of the 19th century and further developed in country homes as the century went on. The Duke of Portland wholeheartedly embraced the ideology of the moral house, scrupulously mindful of the allocation of different social classes. At Welbeck Abbey, the corridor-cell complex reached its greatest domestic dimensions to date: the corridors reserved for the duke became a voluntarily occupied prison, even as they stretched out across his vast private estate. |
Words Stephan Trüby
Image: Hans Werlemann |
|
|
||


















