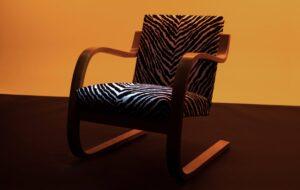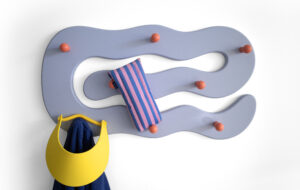|
Bjarke Ingels’s design for the 2016 Serpentine Pavilion was revealed this morning (7 June 2016), alongside the four ‘summer houses’ that have been added to the programme this year Danish architect Bjarke Ingels’s Serpentine Pavilion in London’s Hyde Park was revealed to the press today (7 June 2016). The temporary structure, designed each year by a different architect, this year took the form of a twisted pyramid of hollow boxes – or an ‘unzipped wall’. ‘We have attempted to design a structure that embodies multiple aspects that are often perceived as opposites: a structure that is free-form yet rigorous; modular yet sculptural; both transparent and opaque; both solid box and blob,’ the architect said. This year, the programme was expanded with four additional ‘summer houses’ constructed alongside the main structure. The brief was to reference William Kent’s 1734 Queen Caroline’s Temple, a classical summer house to the north of the Serpentine Gallery. Nigerian architect Kunlé Adeyemi’s design is an inverse replica of the temple; British architect Asif Khan’s design was inspired by the fact that it was positioned in a way that would allow it to catch the sunlight from the lake; Paris-based Yona Friedman’s summer house takes the form of a modular structure that can be assembled and disassembled in different formations; while Berlin-based Barkow Leibinger’s was inspired by another, now demolished, pavilion designed by William Kent, which offered 360-degree views. This will be the last Serpentine Pavilion programme overseen by gallery director Julia Peyton-Jones, who set up the initiative in 2000 and is stepping down after 25 years in her role. She has commissioned architects such as Oscar Niemeyer, Zaha Hadid, Daniel Libeskind, Rem Koolhaas, Frank Gehry, Herzog & de Meuron and Jean Nouvel. |
Photography Iwan Baan |
















