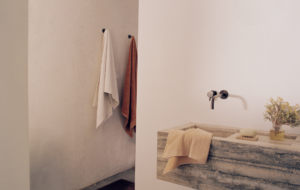![]()
Giancarlo Ragazzi’s footballing fortress brings together two rival teams and much of Milan’s twentieth-century history. By Edwin Heathcote
For aesthetes Milan might be synonymous with high fashion and furniture, but for the rest of the world it is famous for football. And the city’s prime attraction for tourists might be the spiky gothic cathedral, but for everyone else it is the strange concrete temple of the San Siro, the unmissable set of spiralling concrete towers and steel grids that lurks just to the west of the centre.
It is a truly extraordinary building. Ugly, even. But it is also a synthesis of so many ideas, periods, approaches and aesthetics that it becomes – oddly – a monument of the highest order.
Designed to upgrade an ageing 1950s stadium (itself replacing a 1920s one), the current 85,000-seater design dates from 1989. It opened for the 1990 World Cup, crashing onto a shivering soccer scene as one of the great venues in world sport. Its architect was Giancarlo Ragazzi, working with engineers Leo Finzi and Giovanni Salvi. They created a kind of hybrid structure which took in Japanese metabolism, Italian postmodernism, high tech, brutalism, rationalism and brilliantly intelligent adaptive re-use, often conflicting styles and ideas, to create a bizarre and unique mash-up.
The design is almost medieval in its brutality, its massive tubular legs doubling up as stairwells. The effect is reminiscent of a medieval castle: a wall with bastions that provide both structure and circulation. But what could have been a clunky design is instead made delicate by the twisting cut-outs that make those towers appear like huge springs coiling up towards the roof. It is an effect that gives the building a sense of permanent tension, as if the whole thing might suddenly bounce skywards as a goal is scored. When it fills up or empties out, the motion of the spectators gives it a dizzy whirl, an insectoid sensation of a colony moving and working together. Inside the stadium, the atmosphere is made by flags, flares and fascist chants, which create an operatic, almost gladiatorial intensity.
The concrete towers with their cut-out stairs are, in their way, a tribute to a former incarnation of the stadium, the expanded 1950s version which looked like an incredible multistorey parking garage with its helical ramps. That stadium survives behind the stairwells, tarted up but very much still present, its mass of concrete almost Roman in scale. The 1950s building, basking in a sea of cars on match days, made explicit the northern Italian post-war miracle. The endless panorama of parked cars visible in old match-day photos was a manifestation of the industrial resurgence of Italy and a new independence – very unlike, say, British grounds of the time, which tended to be right in the industrial city centres. (This was clearly never going to be the case for the historic centres of Italian cities.) The 1920s ground was, incidentally, funded by local businessman and tire magnate Piero Pirelli.
The new (and magnificent) stadium roof is supported by the four concrete corner towers. They hold up the colossal steel box trusses and enable the structure to poke out at the corners. The roof trusses sit on top of the covering, rather than below, leaving a relatively uncluttered surface above the stands composed of slender, lightweight, see-through vaults. Painted red, the trusses give the structure a hint of Pompidou. Ragazzi was, perhaps incidentally, taught by Ernesto Rogers, Richard Rogers’ uncle and founder of BBPR, the designers of Milan’s epically medieval Torre Velasca of 1958, which, together with Gio Ponti’s Pirelli Building, make up the other monuments of Milanese modernity. As well as all this, there are touches of Mario Botta here in the cylindrical towers; of Kenzo Tange’s buildings for the 1964 Tokyo Olympics; and even echoes, weirdly, of Chinese carpentry in the corner details.
What can seem a little odd to a British fan is that this stadium is home to both Inter and AC Milan, two of the world’s most famous clubs and fiercest rivals. It’s the equivalent of Rangers and Celtic or Manchester’s United and City sharing a stadium – which is, of course, unthinkable. How can you share a bed with your enemy? Yet it doesn’t seem to be a problem, with both teams happy to appropriate the structure on match day. It’s an arrangement that dates back to 1947 and post-war privation, and the split is manifested in the name. The ground is officially the Giuseppe Meazza Stadium, but Meazza was an Inter player. So to the AC fans, this is the San Siro, named after a ninth-century church, San Siro alla Vepra, of which only a fragment survives, grafted onto a villa, which was used as a fascist-era torture chamber.
Like its namesake, the core of this stadium has somehow survived the vicissitudes of modern history which have inscribed it deeply into Milanese culture and consciousness. If the church is a section through centuries of history and representation, the stadium is a weird mash-up of history and modernity, controversy and brilliance; a seemingly dysfunctional aesthetic which somehow melds into so much more than a sum of its parts.
This article originally appeared in Icon 191, the May 2019 issue, focused on materials, nature and Italian design

















