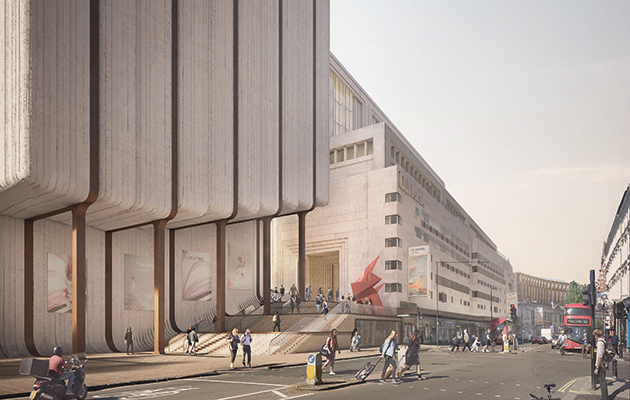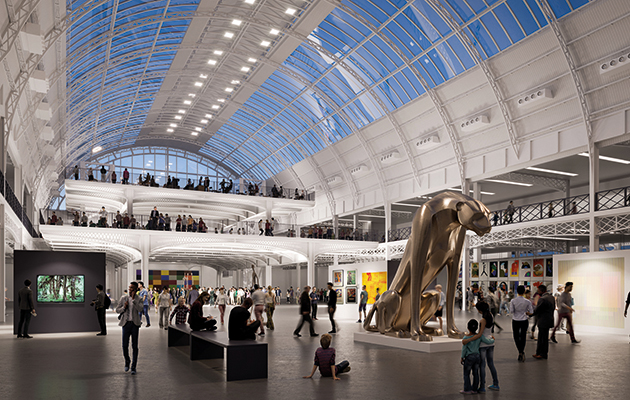
This grand survivor from Victorian London is about to be revitalised as a cultural hub and exhibition hall by Heatherwick Studio and SPPARC Architecture, writes Joe Lloyd
For some years now, a visit to London’s Olympia Exhibition Centre has been a fairly unappealing proposition for all bar the doughtiest trade fair-goer, despite its relatively central West London location. This is set to change in the next five years, thanks to plans to take down the tall walls that surround it, open it up to the community and transform it into an attractive public space; as well as reinvigorating its commercial fairs.
In 2017, Olympia was purchased by Deutsche Finance and Yoo Capital, with the intention to comprehensively revitalise the centre and its surrounding site. Designed by Heatherwick Studio and SPPARC Architecture, the £700 million scheme aims to turn Olympia into a cultural destination: something that Yoo Capital founder John Hitchcox, who has spent his career working on such projects from Clerkenwell to Buenos Aries, has ample experience in. ‘It’s a culmination,’ he says, ‘of the last 40 years I’ve spent placemaking areas all over the world. It’s terribly exciting – and completely achievable.’
Olympia is no stranger to big plans. Built in 1886 as a more expansive replacement for Islington’s Royal Agricultural Hall, it soon hit on broader missions: to bring the marvels of the day to the people of London, and to showcase British goods to the wider world. Designed by Henry Edward Coe, it exemplified late Victorian architectural derring-do, with a 1,200-tonne iron frame supporting 2,500 sheets of glass. The Grand Hall’s single-span ceiling is 250ft long and 110ft tall, one of the vastest interior spaces erected in its time. It was a watershed project in London’s growth into a modern metropolis, bridging what were then the civil parishes of Kensington to Hammersmith.
The hall’s first event, on Boxing Day 1886, was the Paris Hippodrome – a humongous circus featuring 400 entertainers, almost as many horses and a sextet of elephants. The early line-up encompassed horse shows, an exhibition of Irish goods and PT Barnum’s famed Greatest Show on Earth. In subsequent decades, the Olympia Exhibition Centre began to host events still recognisable today: the first Ideal Home show, for instance, was held there in 1908. It gained a reputation for showcasing technological innovations, from 1919’s Cycle and Motor Cycle show to 1958’s computer exhibition.
In the interwar period Olympia expanded, with two halls added by modernist architect Joseph Emberton. But although it remained in near constant use throughout the century, it was gradually overcome by its bigger rival, Earls Court, a mile to the south. As fairs expanded, they moved across. In 2012, the opening of ExCeL London – an anonymous but functional structure in the Docklands – compounded Olympia’s woes.
Then, in 2013, something unthinkable happened: Earls Court was slated for demolition, to be redeveloped into flats. Although the move provoked widespread outrage, it marched swiftly ahead, and Olympia became the only major venue of its type in inner London. Major events such as 100% Design made the move to West Kensington. Hitchcox and his collaborators are eager to avoid history repeating. ‘What I’m doing here,’ he explains, ‘is the absolute inverse of what happened at Earls Court. The same energy that went into demolishing that will go into celebrating Olympia.’
The plan will begin by addressing Olympia’s most problematic features. Yoo Capital is campaigning to eventually increase the tube station’s capacity. A new infrastructure centre beneath the existing structures will aim to halt the perennial congestion, where exhibitors and customers jostle for space on the surrounding pavements. Olympia Way, the road that divides the centre from the adjoining London Overground station, will be pedestrianised to create a publicly accessible area.

Bringing in the public is at the core of the regeneration plan, which is what led the developers to select Heatherwick’s competition entry. ‘Thomas’ role these days,’ explains Hitchcox, ‘is very much bridging the gap between private and public buildings, which is exactly what we’re doing here. We want to bring this whole area back to life.’
At present, Olympia turns its back to the local community, breaking up the surrounding streets with tall walls. A mere seven metres of the site’s kilometre-long perimeter is presently accessible to those without a ticket. In order to remedy this, the cluttered infill connecting the main exhibition buildings will be swept away, allowing for new throughways, squares and gardens. What once resembled a sullen fortress will fan out into the surrounding area and be reintroduced into the streetscape.
The plan will also grant Olympia a bevy of new functions. There will be studio and office space for the creative industries, a hotel, and a host of shops and restaurants. Most excitingly, Heatherwick and SPPARC will develop space for a cinema, a music auditorium and a theatre, turning what was once a cultural black hole into a hub for west London. ‘It’s rare in the development world’ says Hitchcox, ‘that you get a chance to build a theatre, because they’re not often financially viable.’ The theatre will be housed behind a new facade on Hammersmith Road, which existing images show to have a fluted concrete aesthetic not entirely removed from Heatherwick’s acclaimed Zeitz MOCAA in Cape Town.
Hitchcox believes that Olympia’s location – in central London, between two bustling districts, a ten-minute walk from the Design Museum on Kensington High Street – makes this site ripe for such facilities. That, and the potential for those visiting one of Olympia’s events to remain for further offerings, turning the exhibition centre and its surrounds into a place one wants to linger rather than hastily leave.
The scheme is slated for planning this September. If approved, the work will begin almost immediately and continue until 2023. The hall is to remain open throughout the process. ‘We’ve got a hell of a lot to pull off,’ says Hitchcox. With so many London developments proposing vacuous residential sprawl, here’s hoping that this ambitious, outward-looking plan succeeds.
















