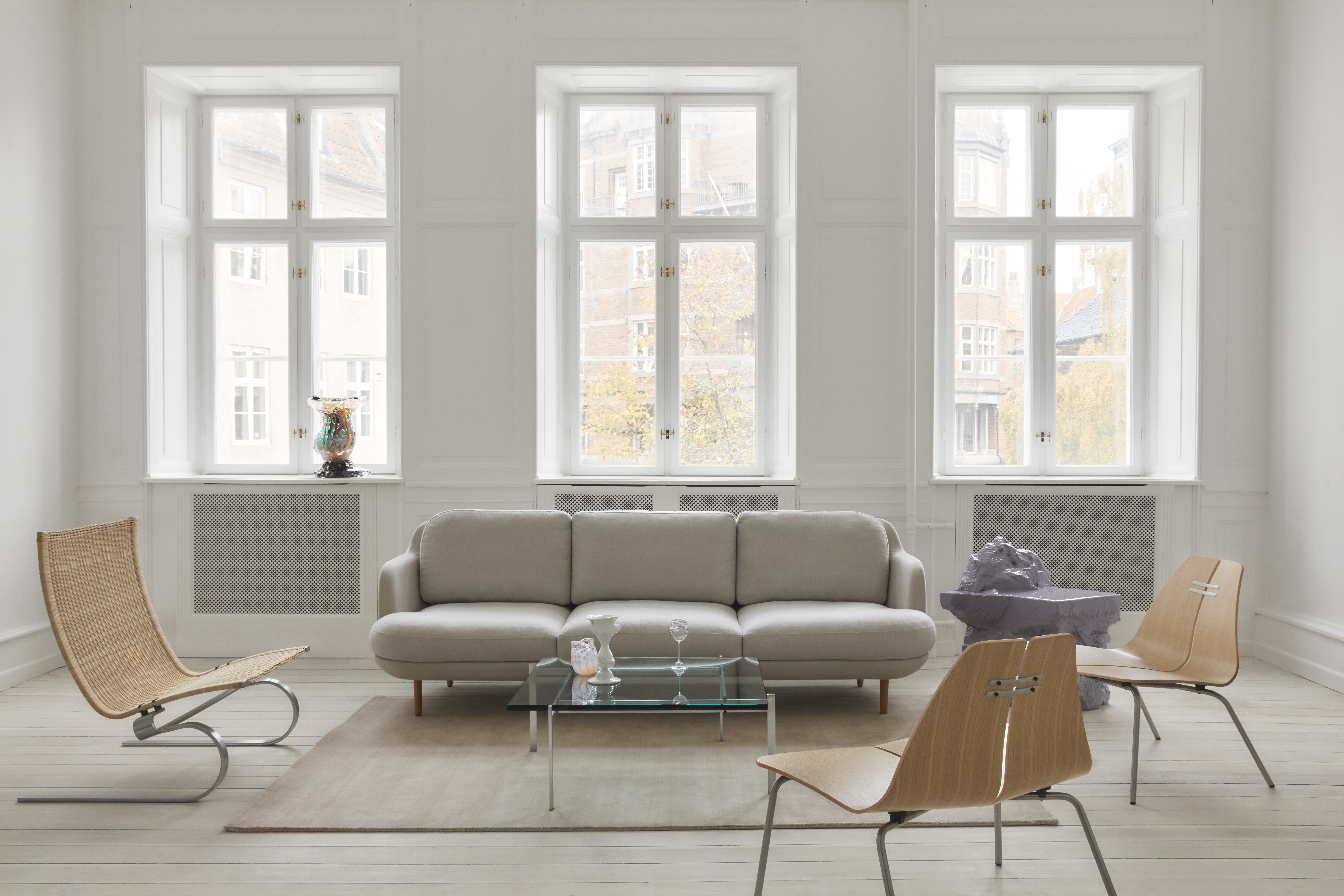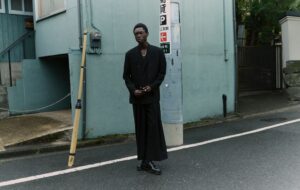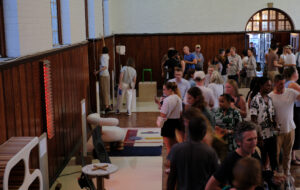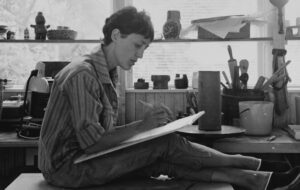

words Hattie Hartman
This is Renzo Piano’s worst building. The master Italian architect has succumbed to empty monumentalism, in the least likely of projects in the least likely of places.
At the Zentrum Paul Klee in Bern, Switzerland, intimate Klee works find themselves housed in a largely subterranean hangar-like structure abutting a motorway. The discretion one expects from Piano, apparent nearby at Basel’s Beyeler Foundation (1997), is absent here. The robust curvilinear steelwork of the Zentrum reads more like a Swiss military installation than a museum or cultural centre.
The Zentrum is meant to be a Swiss icon – there was even a postage stamp issued to commemorate the opening. What’s most disturbing about this is that this monumentality has been invoked in the name of Paul Klee, a delicate and introspective artist. Klee (1879 – 1940) spent his childhood and final years in Bern, though his most creative years were in Germany, including ten years at the Bauhaus. His final resting place lies within walking distance of the site. Klee’s multi-faceted persona as painter, accomplished violinist, teacher and incessant diarist is cited as the justification for creating an interdisciplinary cultural centre rather than a monographic museum devoted strictly to his life as a visual artist. The building houses more than 4,000 Klee works, approximately 40% of the artist’s output, as well as an auditorium, an education centre, an archive and administration wing, and the usual 21st-century museum accoutrements of shop, café and digital resource centre.
Many of the building’s defining features – such as the site and the programme, not to mention the architect – were stipulated by the Zentrum’s client and primary benefactors, Bern orthopaedic surgeon Maurice Muller and his wife. Small details reveal the Zentrum’s grandiose intentions: a network of about 20 previously unnamed roads and footpaths have been bestowed with names of Klee paintings. The building’s new street address, Monument in Fruchtland [Fertile Country], says it all.
Piano and Bernard Plattner, the Senior Partner and Bern native responsible for the project, chose early on to build next to the highway to make the Zentrum an active high-profile facility that is part of the city, rather than remote and introspective. This necessitated major earthworks, and over 250,000 cubic metres of earth have been rearranged on the site into what the project team calls a landscape sculpture. The result is more pastiche than sculpture. In a country of spectacular mountain scenery, Piano has resorted to artificial hills to screen out the motorway and adjacent housing development (built by Mr Muller, who is also now a property developer). These earth berms appear magnified because so much of the building is underground, and the earth has been scooped out at the base of the building to let light in.
On a beautiful June afternoon at sunset, the motorway is a constant presence. Most visitors approach from the bus stop or car park to the north and follow a path along the Zentrum’s western frontage. You immediately want to seek refuge inside the building – if you can find the main entrance, that is. It is a ramped Niemeyer-like affair that bridges awkwardly over the excavated lightwell of the lower level. Much better is the south entrance to the administration wing, a small pavilion that projects out of the low side of the South Hill. A late addition to the scheme is an enormous red sculpture, an enlargement of a Klee painting, which reads as a signpost and doubles as a beacon for passersby on the motorway. It’s a sad indictment of the building that the entrance needed pointing out like this.
The building’s tripartite undulating form was inspired by the Bern hills, which have been reduced even further into the Zentrum logo that appears everywhere. Surprisingly, though, the Zentrum has no spaces that open onto the outdoors, a particular irony given the bucolic setting and Klee’s fascination with the natural world. While the building sits gracefully enough in the landscape, its single west-facing facade looks out over the motorway. The back of the three hills “disappears or melts” into the fields beyond, as Plattner says. Surely it would have been possible for the museum to turn its back on the motorway. Think of Bo and Wohlert’s Louisiana Museum in the outskirts of Copenhagen where visitors spill out onto the lawn at the end of their visit.
The building’s North, Middle and South Hills house different activities and are linked by an internal street, the Museumstrasse, a soaring 160 metre long light-filled space that runs the length of the building, echoing the curve of the highway. The ratio of public circulation space to gallery area seems disproportionate, like at Tate Modern, and even this vast space, though softened by oak flooring and handsome ash plywood acoustic panels on the underside of the vaulted ceiling, is overpowered by the relentless presence of the arching steel structure.
RPBW’s working method has always relied extensively on model-building and full-scale prototypes. The Zentrum, with its many kilometres of bespoke steelwork, is no exception, except that it was also modelled on the computer. RPBW architect Morten Petersen says that the computer drawings are like “scaled reality”. Once the geometries of all the curved shapes are produced on the computer, “we are no longer afraid to do it at full scale”. This may be the heart of the problem. The computer has made feasible what was previously unimaginable, and the result feels like a built diagram.
So, the Zentrum sits back to front on the site. The entrance is hard to find. The steel structure is aggressive and the Museumstrasse is over-sized. What about the Klee exhibition gallery? Here, at the essence of the project, Piano went seriously astray.
Describing his Nasher Sculpture Centre in Dallas, Piano has said, “the art gets stronger there because of the space, the light and the walls.” In Bern, it’s the opposite. Klee’s paintings feel lost, as do the charming puppets he made for his son, and their magic is diminished. The 1,750sq m gallery for the permanent collection is elegantly proportioned and would be ideal for large installations of contemporary art, but is inappropriate for Klee’s small works. The gently vaulted 33m-wide gallery is 11m high at the apex. Despite clever partitioning and horizontal vellum panels that are suspended from the ceiling to modulate the light, there’s just too much space. By contrast, the 830sq m temporary exhibition space below, with its 5m ceiling height, is comfortable, inviting, and flexible. There is no natural light in either gallery – and very little light at all, in fact – because of the fragility of certain works.
The downfall of the Zentrum Paul Klee is that its main architectural element, the wave-like steel structure, is visually overpowering both inside and out. Though dramatic from afar, as one approaches the building, it becomes an empty gesture, because none of the internal activities, with the exception of the concert hall, which is buried at the lower level, necessitated large column-free vaulted spaces. The 300-seat auditorium, with its ribbed precast concrete walls and irregular acoustic timber panels stained a rich red-orange colour, happens to be one of the Zentrum’s best spaces.
Piano and Plattner defend the architectural assertiveness of the Zentrum saying that as a cultural centre, it must attract enough activity to sustain and renew itself. Plattner says: “We should not be naive. We need the public. If we had done a monographic museum, very closed, protected, just for Paul Klee, extremely delicate, then probably the approach would have been different. This is no more just a museum for Paul Klee. It is much more and this justifies a stronger gesture.”
Addressing a rapt audience at the Zentrum opening, Piano rightly cautioned that one must not “simplify things to the point of saying, ‘Paul Klee did things this way and therefore the architect does things the same way’”. Citing musician Pierre Boulez, he distinguishes between Klee’s language and his poetics: the meaning behind the form. He sees the Zentrum as a safe haven for Klee’s art, “a place suspended in space and time, slightly bizarre, even metaphysical”. A place where you lose yourself and then emerge renewed by Klee into the Swiss countryside.
Sadly, these lofty intentions are not well served well by his architecture. Paul Klee gets lost inside of Piano’s sculptural monument, a landscape pastiche which mistakenly gives pride of place to the motorway rather than to the surrounding Bern hills.















