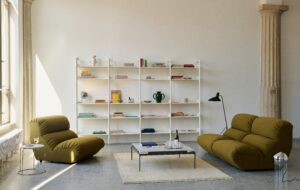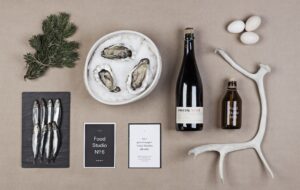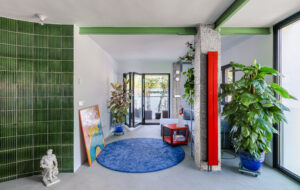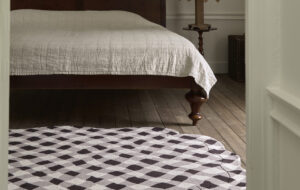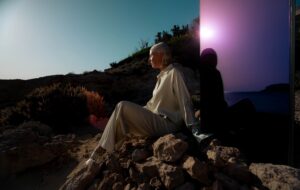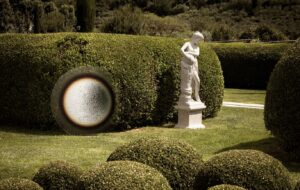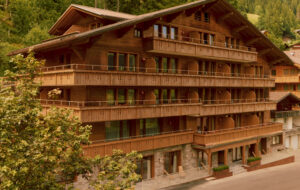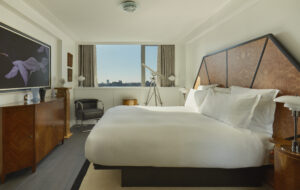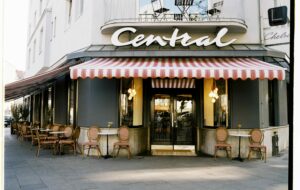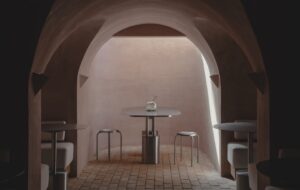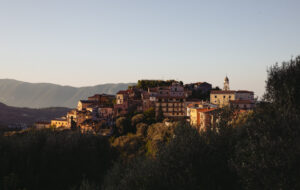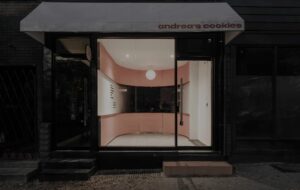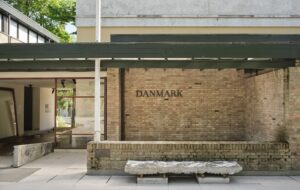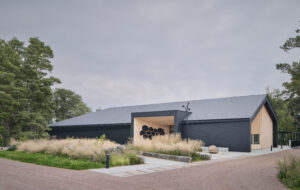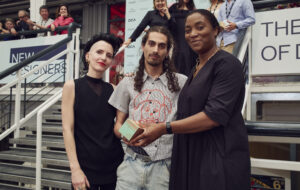


words Kieran Long
The Zeche Zollverein in Essen, Germany, is a Jurassic Park of Bauhaus architecture.
The buildings of the former colliery, at the heart of the Ruhr Valley, have an inhuman scale, difficult to comprehend for a cosseted city-dweller, and they stand surrounded by a young forest that has reclaimed the 100-hectare site since its closure in 1986.
Rem Koolhaas’ Office for Metropolitan Architecture has a masterplan for the complex, the first elements of which are now complete. Inauguration of the Zollverein School of Management and Design, in a building by Japanese architect SANAA (Kazuyo Sejima and Ryue Nishizawa), has focused international attention on the site.
OMA’s plans also include a visitor centre, the Ruhr Museum, which will form a gateway to the complex, and Zollverein Designstadt (design city), a 35,000sq m area of land that has been designated an enterprise zone for design-related businesses. The Zeche Zollverein was designed by modernist architects Fritz Schupp and Martin Kremmer in the 1920s, and was the biggest coal mine in Europe at its height, employing around 10,000 men. In 1986, the final pit, Schacht XII – below the biggest minehead in the complex, a massive red-painted steel tower that has become the icon of the Zollverein (and of the Ruhr Valley as a whole) – was closed. After a decade of inactivity, the site was bought by the local government, and eventually declared a world heritage site by UNESCO in 2001, partly as a result of OMA’s plan to open up the site to cultural uses.
The vast site is like an abandoned city, with becalmed mineheads and smokestacks as the main vertical markers, surrounded by buildings for washing, sorting, treating and loading coal along with a massive coking plant, power station and boiler house. This is before you even consider the attendant buildings – changing rooms, kitchens and reception areas – that were oriented towards the workers’ needs. In fact, the site consists of three large complexes that were connected by a series of train tracks and conveyor belts that transported coal, many of which are being retained as public walkways as part of OMA’s masterplan.
Floris Alkemade, who is running the project for OMA, says: “The hermetic character of the Zollverein colliery means that it remains largely concealed from the outside world. The three large industrial complexes on the site are now more or less isolated from each other. The masterplan focuses on creating openness as well as defining context.” To this end, OMA’s plan will create a new band of activity around the periphery of the site, with three “attractors” that form an external face for the complex. These are the Ruhr Museum, in the former coal-washing building (currently under construction by OMA and local architect Böll & Krabel), the visitor centre, and the design school by SANAA. There are already several existing cultural facilities on the site, such as the PACT dance company’s home in the former miners’ shower block, and a large former warehouse dedicated to Ukrainian artists Ilya and Emilia Kabakov’s Palace of Projects. A landscape strategy by brilliant French landscape architect Agence Ter is slowly taking shape, and will aim to preserve the lost city feel.
The design industries have become a key part of the strategy to make the Zeche Zollverein economically viable. The new school is a part of this, but the larger context is the Zollverein Designstadt, aiming to attract 1,300 design businesses to the area, and currently under construction. The NRW (Nordrhein Westfalen) Design Centre, which also hosts the Red Dot Design Museum, has occupied a Zollverein building since 1997, the conversion of which was carried out by Foster & Partners.
The second arm of the design industries-led strategy is the Entry 2006 exhibition, which encompasses five temporary shows by curators from institutions like New York’s Museum of Modern Art, the Vitra Design Museum and the Cooper-Hewitt Museum, each occupying a floor of the building that will become OMA’s Ruhr Museum early next year. The intention is for the Entry exhibition to take place every five years, and the first one has already begun, examining materials, objects, architecture, landscape and nanotechnologies of the future.
I visited a couple of weeks before the opening of Entry 2006, when the exhibition was still being installed. What is striking about the experience of the Zollverein today is its vacancy, the muteness of these buildings now that the epic industrial processes have been removed. It is perhaps in this context that SANAA’s design school makes a lot of sense. It too is a mysterious and relatively mute object. The seemingly random pattern of windows in the sheer concrete facade gives no clue to the layout of the interior, or indeed whether there are any floors in it at all. Seen obliquely from the outside, the largest windows give you not so much a view of the interior as a view through the building and out the other side.
It is clearly a continuation of SANAA’s interest in Euclidean geometry, following the serene disc of the Kanazawa Museum of 21st Century Art (icon 020). But its observation of the delicacy of the Bauhaus curtain walls has created a brilliantly appropriate reaction that is not just geometric. SANAA says: “The Zollverein site is dynamic and the scale overwhelming, yet the building structures themselves are delicate. Our aim was to design a new building that refers to the scale of the former coalmine buildings.”
It is not just the programme, but the intoxicating geography of the place that drew a reaction from the Japanese architect. “Normally we start to think about the scale of our buildings from the point of view of the programme and the activities that happen there,” SANAA says. “But in our project for the Zeche Zollverein we preferred to start thinking a bit more about the situation of the site and its surroundings. From the very beginning we decided to propose a big volume. In another setting a building with the same programme as the Zollverein School would have to be much smaller.”
Inside the building has four principle layers. The public areas on the gound floor. The first floor has the highest ceiling height to enable the most flexible possible space for studios and other learning areas. Above this is the library, and on the top floor are offices, arranged around courtyards. A roof terrace gives views across the Zollverein site.
The Ruhr Valley will be European Capital of Culture in 2010, and the Zeche Zollverein will be the hub and main visitor centre for the entire festival. The mine originally had the single goal of industrial production, and the architecture achieved and monumentalised that aspiration. The new experience of the site is nostalgic, of course, and surreally beautiful – another layer to this astonishing architectural safari.

