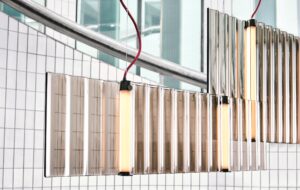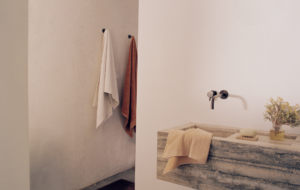

words Kieran Long
The West London synagogue in Bayswater has a new nursery and playground. Designed by Andrew Houlton and Stephen Taylor, they’re far removed from the garish iconography more usually associated with nursery schools.
Much of the £600,000 budget was spent on refurbishing the existing fabric of the listed 1920s building. But the most visible part of the project is the creation of two new major pieces of play furniture, which divide the new room into three, to accommodate three age groups. These pieces are conceived as walls of abstract geometrical shapes, inspired by a desire to make forms that can be inhabited by the imaginations of children.
Houlton says: “The brief evolved out of talking to a child education specialist. We started to talk about the scales and associations of different ages. I feel that current nurseries with their child iconography are based on adult impositions of what kids want. Making abstract forms was not an architectural indulgence – we were thinking about the potential of a child’s imagination.”
The anecdotal experience of children preferring the cardboard box to the toy inside suggested a stack of inhabitable boxes, made of birch-faced plywood, creating a Mondrian landscape that, when used by children, becomes a theatrical framing device for play.
The piece at the eastern end of the room can be unfolded to form a partition which can allow the spaces for the youngest children (infants up to two years old) to be quieter and more secluded.
In addition to this playful interior, a new rooftop playground has been created on a previously dilapidated space on top of the building. A balustrade, which sits inboard of the existing parapet, has been made from the same birch ply used for the furniture indoors, and this becomes the boundary of a sand-coloured soft play surface. The balustrade edits the view in a reassuring way, abstracting the surrounding skyline into the tops of buildings against the sky, and the homogeneity of the colours in this space makes the playground into a tray on top of the building, suggesting a sanctuary-like space in the city.
A future phase of this project will include a series of planted gazebos along the western side of the play area, providing sheltered areas for outdoor teaching, and perhaps even viewing platforms to look out on to the city beyond.
Houlton Taylor Architects completed a series of modest but profound buildings, including the Riverside School in the Lake District, before splitting amicably in 2002 into Andrew Houlton Architects and Stephen Taylor Architects. The synagogue is the final project under both partners’ names.
















