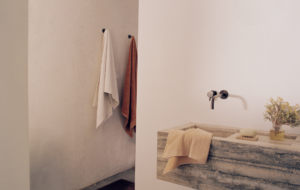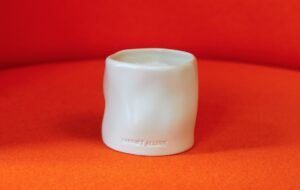


words Alex Wiltshire
We’ve had black chocolate and then almond chips in black chocolate; they’ve been packaged really small and packaged really big; and we’ve had pineapple and orange, melon, passion fruit, cheesecake …” Mark Dytham of Tokyo-based Klein Dytham Architects is enthusing over the diversity of the Japanese Kit Kat, which makes Britain’s selection seem paltry.
“I collect them, that’s how sad I am,” says Dytham. He’s explaining his love of Japanese popular culture’s obsession with novelty, and his loud laugh echoes off the white-tiled walls of the gallery in which we’re talking. Dytham also collects beer cans, a hobby that somehow fits his big and jocular personality.
Dytham and Italian-born Astrid Klein moved to Japan in 1988 after studying together at the Royal College of Art, and established their practice in 1991. They have completed a range of unpretentious but imaginative projects in and around Tokyo, such as their well-known Bloomberg ICE, a space with an interactive screen that displays international stock market information as well as the movement patterns of anyone willing to interact with it. They have also established themselves as significant players in the Tokyo cultural scene with their arts and performance spaces Deluxe and SuperDeluxe. Their most recent project is a hotel wedding chapel.
We meet at an exhibition of their work at the Architectural Association in London. They have modelled the show on a Japanese bathhouse, complete with white tiling and authentic taps, reception desk, an ambient soundtrack of a real bathhouse and curtain dividers. The result is a good introduction to their approach – despite the high-concept theme, it’s really not pretentious at all. It’s just a simple idea that’s been developed to an engaging and fun conclusion.
Klein Dytham hit on this idea because the AA’s gallery, divided into two identical halves with a central entrance, reminded them of the men’s and women’s sides of a Japanese bathhouse. Klein, whose wickedly dry sense of humour counters Dytham’s joviality, describes it off-handedly as “just some eye-candy”. But while there is little more to it than meets the eye, the attention to detail and the development of the concept ensures that the effect is more than the sum of its parts.
The strict conceptual simplicity that the bathhouse exhibits is characteristic of the practice’s work. The wedding chapel, completed last year, is an elegantly decorous object that relies on a simple mechanical function. The front of the chapel opens at the push of a button, timed for the moment when the groom raises the bride’s veil for a kiss. It’s an endearingly soppy function but also a practical one that ushers the party out into the garden, allowing the guests for the next wedding to enter from the rear without the two parties meeting.
The chapel has two “leaves” – one of glass, and one of steel that opens by swivelling upwards and that is decorated with perforated holes arranged in flower patterns. The perforations on the opening “leaf” of the chapel are plugged with acrylic lenses that create beautiful rings of sunlight on the inside. At night the interior glow picks out the floral patterns. All these details are explicit and apparent. “We don’t really like explaining our work, we like our work to explain itself,” says Dytham.
“You make a three-dimensional thing, a building, and however high your ambitions and concepts, once the building is finished you cannot explain it to the passerby,” continues Klein. “So, if the intentions aren’t explained in the building, they were useless, weren’t they?”
Dytham starts to describe the practice’s Green Green Screen, a 274m-long hoarding made from living plants that shields the Omotesando road in Tokyo from the three-year construction of a building designed by Tadao Ando. “Like the construction of the building, it grows,” he says. “There are 13 different plants, it shows the seasons, it smells nice, it …”
“Feels fresh,” says Klein.
“It dies in the winter, gets green in the spring,” continues Dytham. It’s an imaginative alternative to the standard chipboard hoarding, yet so simple. “There’s not much to it but everybody enjoys it and talks about it …” Dytham drifts off for a moment, and, following his eyes to one of the projection screens, it’s clear that he’s arrested by the image of a swimsuit-clad Japanese girl. “This is the men’s side of the bathhouse,” he chuckles.
“Yeah, we have to change that,” says Klein with a disapproving smile.
Klein Dytham have a habit of using everyday objects to beautify buildings. The architects used ordinary road reflectors to create a lustrous, patterned facade for a Tokyo fashion outlet. They also used convex street mirrors to reflect views of the city in their interior for the café of the Mori Arts Museum. These solutions suggest a preoccupation with creating beauty out of materials that most architects would shun.
So what do they think of architects that ascribe high theory to their buildings? “It’s fine – it’s their way of expressing themselves,” says Klein. “We don’t come from that school,” asserts Dytham. He explains that the basis of their education was in the linear logic of Foster’s and Rogers’ design process, where a single concept is pursued relentlessly to its conclusion. When Klein and Dytham first went to Japan together on six-month scholarships with Toyo Ito’s office in 1988 – in fact, they stayed for two years – they were shocked at the difference in working practice.
“There was snowballing all over the place,” says Klein.
“They’d go in one direction, and sort of snake off in another direction, and that would get dumped and then they’d go off in another,” continues Dytham. “And then all of a sudden, out of this cloud of ideas, something really beautiful would condense, influenced by all of these things – like a big journey.”
However, their approach still appears to retain much of that “Western” linear tradition, lending their work its quiet formality. “If you only have one idea you can only have pertinent things that relate to that idea, and you’ve got to shave things off that aren’t relevant,” says Klein.
“And we’ll just save it for another job,” says Dytham. “We see so often people forcing so many ideas onto one job because it’s their first or there isn’t much work around. There’s a nervousness that you’ve got to get it all in.” He points towards Vrooom! (1999), a garage in Nagoya constructed as a single strip that starts as the driveway, becomes the garage floor and loops round to form the roof. “It’s like the roadway becomes the roof. It’s got the aerodynamics of the car, and it frames the cars. And that’s it, that’s the essence.”
The ten staff that make up the rest of Klein Dytham are Japanese, though Dytham says flatly that he does not consider it a Japanese office but a Tokyo one. “We don’t get off on the Ando-esque Japan that people see – you know, the Zen and the spiritual bit of Japan. We really get off on Tokyo, the energy of the city, the consumerism.”
“The chaos and the crap,” finishes Klein. While they say they were initially attracted to Japan for its influence on modernists like Mies van der Rohe, what kept them there was the energy of the then bubble economy and the relaxed planning laws. They felt that they were freer to experiment and that clients were more open-minded.
It seems a little strange that in spite of being inspired by Tokyo’s chaos their built work remains so simple and formal. “One person said to me that they thought it was because we couldn’t speak Japanese well,” says Dytham, rather turning around their earlier reasoning of the office’s approach. “So when we explained our projects to clients they had to be very simple things – strong models and drawings and concept – that didn’t need explanation. That may be the reason, but whether that’s true I don’t know.”
Dytham and Klein remain excited by the fetish of the new in Japanese popular culture, and the innovation for its own sake that is epitomised by Japanese Kit Kats. They are animated about quirks that they love, and a quick look at Klein Dytham’s website proves their fascination. There are pages of cheesy adverts with American film stars such as Brad Pitt and Dennis Hopper endorsing Japanese goods, and a display of collected drink cans.
They also like the freedom that being foreign gives them. Klein says that they can get away with “being stupid”, allowing them to remain respected while doing projects that other Japanese architects wouldn’t touch. It particularly applies to overtly commercial projects, like 2001’s Rin-Rin, a line of shiny steel sculpted “trees” that stand in front of the Laforet shopping centre in Tokyo and act as gateways to the interior. Klein explains that elevating oneself financially by doing such lucrative jobs is frowned upon because of conformist Japanese social mores – Japanese children are taught from an early stage not to stand out from the crowd.
The partners are certainly unashamed of their commercial connections. They managed to get sponsorship for the exhibition from Japanese financial firm RISA Partners and Virgin Atlantic (Dytham points out a carefully placed Virgin towel on the projection of a bathhouse scene behind us). And all the computers around the exhibition are brand new Apple iMacs – in a couple of days they will be doing one of their Pecha Kucha nights at the Apple Store in London.
Pecha Kucha, which roughly translates to “chit chat”, is part of an interesting second strand to Klein Dytham’s work as architects. Pecha Kucha is a monthly presentation by up to 15 guests of 20 slides of their work (or anything else they like), spending 20 seconds on each. It’s designed to allow anyone, from students to established professionals, a forum in which to show their work, free from the rambling that characterises so many lectures. Klein describes it as “a casual exchange”, complete with drinking, talking and a bit of heckling, and it has proved a big success since its first instance in February 2003, often attracting 300 people just by word of mouth.
Pecha Kucha is usually held at SuperDeluxe, one of the two venues that Klein Dytham has established as arts and performance spaces. The first was Deluxe, which is still the practice’s studio space. The architects invited graphic designers, a DJ, a music producer and an advertising company to share it, and they’d hold arts events there. As the events gained popularity, the difficulties of dealing with the stench of stale beer and cigarettes every morning became more acute, so they took a new space near Roppongi Hills as a dedicated venue in October 2002 and called it SuperDeluxe. Most nights there is something on, and Time magazine has named it one of the best arts spaces in Asia. “If you can’t categorise it then SuperDeluxe will have it,” says Klein. One of the stranger events was a concert of 2000 crickets arranged by a Swedish musician.
Klein and Dytham have made a niche for themselves in Tokyo, but as far as the Japanese architectural scene is concerned they will always be outsiders. Dytham recalls a trip he made with ten Japanese architects: “I was told, as if I had spoken out of turn at school, that I talked too much in this group. I was definitely the odd one out, and in a way we blithely expose it. The carefully crafted image of Japanese designers is slowly breaking down but they still won’t be quite as open with the commercial side, the manga, the kitsch – the stuff we thrive on.”

















