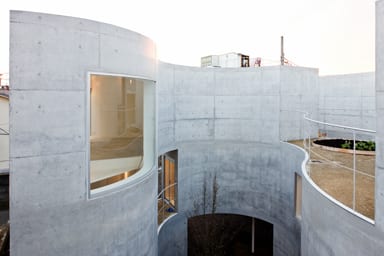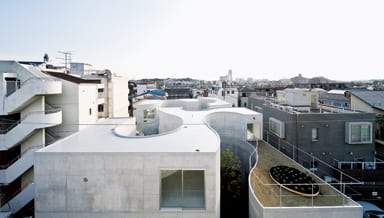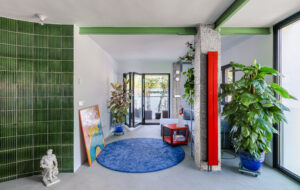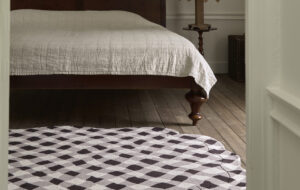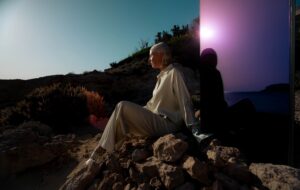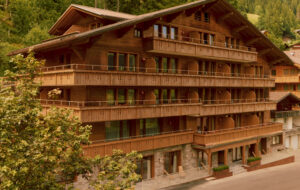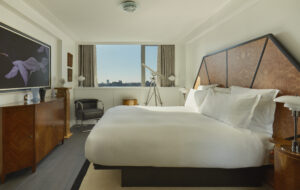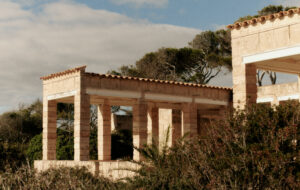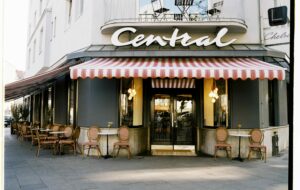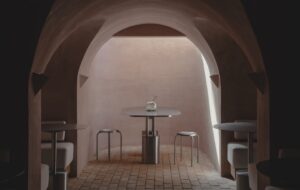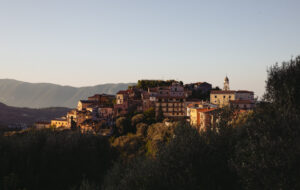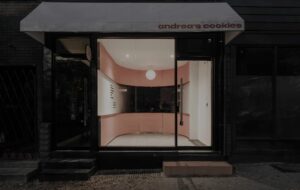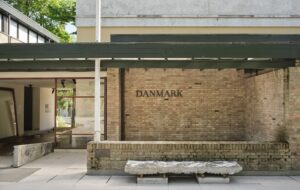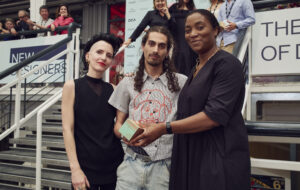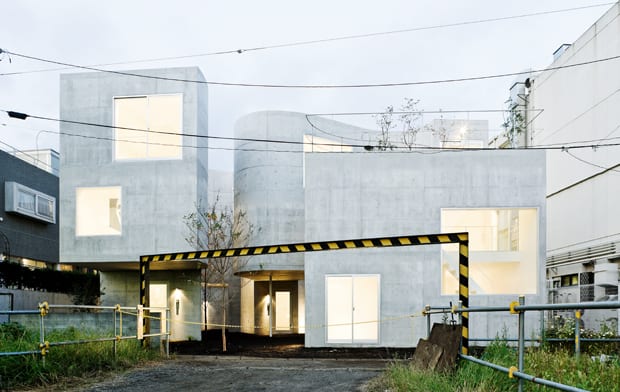
words Johanna Agerman
A giant jigsaw puzzle is the first thing that comes to mind when looking at Kazuyo Sejima & Associates’ apartment block in Okurayama, Japan.
It’s a three-storey white concrete residential development in an area near the city’s train station. The pieces of the jigsaw are individual apartments, each two to three storeys high.
The building’s street-facing walls are rectilinear but deep, curvaceous cuts have been made into the structure to make space for pebbled courtyards. These meandering insertions deprive the site of its full development potential but add to the pleasure of the space. “Rather than build as many units as possible we aimed to produce spaces and an atmosphere that people can enjoy living and spending lots of time in,” says Kazuyo Sejima & Associates, which designed the apartments for a private developer.
The site, which is 458sq m, is made up of nine apartments, each about 50sq m, and no apartment is the same. Each unit is positioned so as to give the most access to the courtyards – those apartments that do not have ground-floor access to the spaces are given terraces overlooking them. The overall sense is of a fluid space that brings the outside in and vice versa. “We tried to create the condition where interior and exteriors are intermingled comfortably and continuously,” says the practice.
