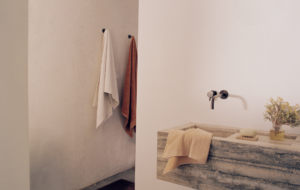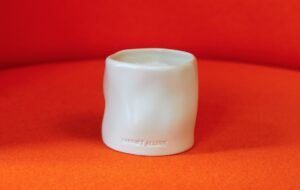


words Kieran Long
“It’s rural Germany, so I think of it as grey. Like in a Richter painting,” says architect Nikolaus Hirsch, as we drive through the pea-souper that descends on the hills of the Hunsrueck in the winter months. The fog has a tangible thickness, like the overpainting on a Gerhard Richter canvas, making the landscape remote and unreal.
Wandel Hoefer Lorch & Hirsch’s remarkable new building on the edge of the tiny village of Hinzert looks out over an unmarked and rather soggy field that was the site of a Nazi concentration camp between 1939 and 1945. The faceted shell of the documentation centre is a hermetic apparition, almost geological, surrounded by the gloom of a Hunsrueck afternoon.
The corten steel hulk has one large window, which looks across the site of the former camp from the point from which one of the only remaining photographs of the camp was taken. After the camp was liberated by the French in 1945, the site was returned to the local farmer from whom it had been requisitioned, so there are almost no architectural remnants. Beyond the innocuous-looking field is the A1 Autobahn and a line of static wind turbines that look like HG Wellsian invaders ground to a halt. Hirsch continues: “These wind turbines are very German – they’re quite ridiculous really, because there’s not much wind. They’re more a monument for ecology.”
Hinzert is in the heart of the mountainous Hunsrueck region and is the very archetype of provincial Germany, just 30km from the Luxembourg border in Rheinland-Pfalz. So much so, that when filmmaker Edgar Reitz made his seminal television series Heimat, it was here that he chose to situate the fictional town of Schabbach. Hirsch would seem to agree with Reitz that while the Hunsrueck is a paragon of rural Germany for some, it is irretrievably linked to what Reitz himself, who comes from this area, calls “the ever-widening horizon” of a lifetime.
Everything here seems to refer to something beyond the immediate surroundings. If you fly to this area you are likely to use Frankfurt Hahn airport, now a budget airline airport but previously an American airbase during the Cold War. The turbines are a mere signifier of Germany’s eco-conscience, and the Autobahn is a local manifestation of a nationwide network, just as the camp itself once was.
The concentration camp at Hinzert was part of a huge international network of extermination and detention camps planned and operated by the Nazis. The first camp at Hinzert was opened in October 1939, and used as a police prison and re-education camp. In the following year it was recategorized as an SS-run “Special Camp”, and then finally designated as a concentration camp in 1940. Between 1939 and 1945, 13,600 political prisoners were interned here, and although Hinzert was not expressly used to exterminate inmates, hundreds died.
What distinguished Hinzert as a camp was the high proportion of inmates that had been resistance fighters in France and Luxembourg, and intellectuals from across Europe. Thus the documentation centre project had stakeholders (namely the survivors and their governments) from Russia, Poland, Luxembourg, France and elsewhere. Hirsch says: “The topography of the building has to do with its European scale. Rheinland-Pfalz seems to be remote and idyllic, but it is a part of a system working on a bigger geographic territory.”
There has been a marked increase in the amount of building going on at former concentration camps in the last few years. Sachsenhausen got an austere new documentation centre by Schneider & Schumacher in 2003, a new permanent exhibition opened at Dachau the same year and a new museum and masterplan for the Bergen Belsen camp is underway, designed by architect Engel & Zimmerman. There is a simple explanation: eye-witnesses and survivors are dying. “There is a shift in the paradigm from oral history towards museums,” says Hirsch, who was also responsible for the Bueneplatz Jewish memorial in Frankfurt am Main. “There is a desire to somehow fix things, and inscribe that into the building. I didn’t want to pretend that we weren’t building a museum. We met with former prisoners. They will die and this documentation has to be a part of this place.”
The building is made out of 12mm prefabricated corten steel sections that are structural and span 18m. The faceted facade is, of course, generated with the help of a computer, but Hirsch rejects the project’s cosmetic similarities with work produced using exclusively computational design processes. Hirsch says that although the building envelope does deal with water run-off, snow-loading and other environmental concerns, the form is not generated by these parameters.
“We are very conscious that there is a moment when a decision is made,” he says. The form of the building is intended to create dialogues with the landscape, creating extraordinary effects. Glimpses of the roof of the building accentuate its mountain-like feel.
The building makes no analogy or reference to the architecture of the camps, and so is not a theme park that attempts to engineer in the visitor some emotional identification with the experience of those interned at Hinzert. Nor does the building have to be decoded (in the manner of work by Daniel Libeskind) to discover the specific intentions and references of an individual architect.
As a typology, the building is a belvedere, a place of culture, sited to command a specific view of a man-made landscape. It demands an intellectual and emotional engagement from the visitor, and a level of self-examination. The site of the building is undefined and the landscape strategy so subtle as to be non-existent – there is no fence around the building. But it sits on the top of a rise that was once the site of the camp guards’ quarters. The building, its form and its site demand of the visitor a decision about where he or she is standing, both in relation to the immediate physical environs, but also to the bureaucratic, moral and geographical contexts of this place.
Inside are two main public rooms, with an office in the lowest part of the building. One is a conference room, while the largest room, set behind the giant window at the southern end of the building, is the permanent exhibition space. Both of these rooms are skinned internally in timber triangles, arranged in a pattern that is the internal projection of the exterior tesselation.
The gap between the external steel skin and the internal timber skins contains storage, services, toilets and the kitchen, and the timber triangles also form the main display system. Because of the lack of extant material from the camp, the exhibition consists of text, reproductions of photographs and letters (mostly printed directly onto the timber panels), and TV screens (integrated into the panels) showing interviews with survivors – their testimony preserved and standing in for the lack of documentary evidence.
The large picture window reveals the reason for the building’s site. On the window is printed an enlarged version of a photograph of the camp, taken during the war, projecting it back onto the now empty landscape. This is one thing about the building that I find unconvincing – it’s more the act of a theme park, and seems to misunderstand the belvedere as a place of cultured communion between man and landscape. The photograph is unnecessarily literal – the viewer’s consciousness of the pregnant void that is the landscape is surely enough.
Wandel Hoefer Lorch & Hirsch has made a building that is a strange object, somehow more congruent with the formal and tonal qualities of the landscape than with a conventional built context. While the institution will attract people to Hinzert and educate them about the crimes committed here, the building itself, along with the striking and strange geography of the surroundings, will pose larger questions about where we as individuals stand in relation to much larger contexts – surely the essential task of any memorial.

















