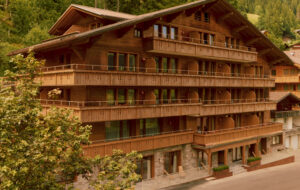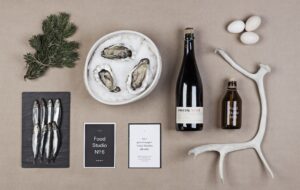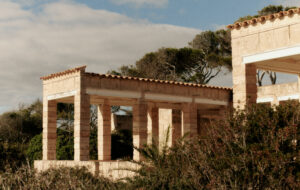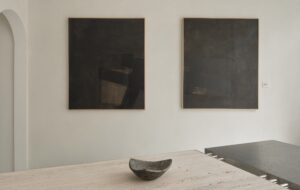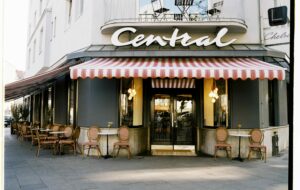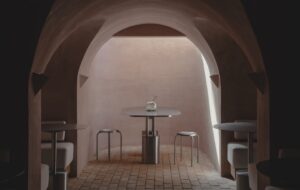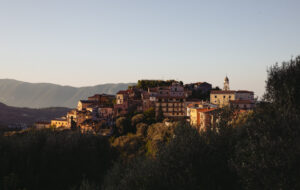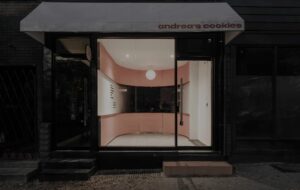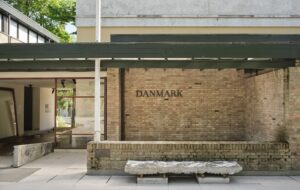

words Kieran Long
“In a project you bring all of these things together and it’s like an amazing experiment, and it has a timescale, and it’s provisional; every project is provisional, they’re never perfect or complete, and of course you finish the project and you pick things up from it and you take them to the next project, that’s fine – maybe we don’t do that enough – but it’s not moving in a line, but kind of like that, like tentacles, feeling their way through reality, and making a project forces you to engage with reality.”
And Adam Caruso moves his fingers through the air like a squid in the water, reaching for a metaphor with the tired mind of a man who has just stepped off a plane from Sydney.
He talks with passion, and with a habit of conjoining sentence after sentence and clause after clause, as if his mind is moving in ever-increasing arcs trying to embrace more and more logical progressions.
“That’s why, I think, artists make work, or the artists I know make work because of that. It’s a way of connecting your own situation with history, the way of connecting physical things with social and political things. It’s the manifestation of a moment and a place, and that’s amazing; to me that’s so exciting. I mean, you don’t need anything more than that. The artists that we have worked with or know, the whole novelty thing – I can’t think of artists who are as crazy about novelty as architects are – but with the artists we know it’s self-evident that’s why you do it. You’re kind of muddling along, and the project becomes a kind of vehicle to find a bit of clarity, and then you move on, into the mud, you knowÉ” And he trails off. Caruso has a slightly pained expression that flits across his rather feminine face from time to time. Peter St John, sat on his left, is implacable. He answers questions only after a long pause, often clarifying the question before choosing a slow and methodical answer. Caruso is the more outgoing, the more willing to joke, and the one who seems to suffer mood swings. St John has something more geological about him. He is thicker set, and speaks slowly and with a deliberately limited range of verbs, giving his speech an elemental quality, and a certain mandarin wisdom.
The practice has a number of projects at crucial stages in its development. Whereas their arrival on the scene was through one big commission realised with stealthy quality – New Art Gallery Walsall – their current work is probably more vigorous, and certainly more diverse, to the point where it would seem to be unlike them. Caruso describes recent work as very difficult, coming to terms with a developing oeuvre and a widening portfolio: “Walsall had, in a good way, every idea in the first five years of our practice; they’re all there. And then you do it, and people see it, and you really don’t want to do it anymore. At certain levels we just banned certain compositional methods, like slippy-slidey windows; gone, we stopped it. Part of it is because it became ubiquitous, but more significantly you are trying to figure out what you want to make your work about.”
The scale of their current and recent work is bewilderingly varied. Their exhibition design for the Wellcome Trust at the British Museum, which runs until November 26, will have just opened by the time you read this, and the first phase of their refurbishment of the Museum of Childhood in East London has also recently opened, which includes some quite remarkable pieces of furniture that sit in the space. At the other end of the scale, their restoration of Stortorget Square in Kalmar, Sweden took a 300-year-old square and rebuilt it, an exercise that became one of sorting and classifying glacial stones, then relaying them as a homogenous surface. Grilles in the floor allow passers-by to hear the sound of running water, and a series of red lights (conceived in collaboration with artist Eva Lövdahl) also orient and delight the visitor.
This project has an elemental rigour. The denseness of the ground of stones, the sound of the water, and the blue of the sky combine. However, the project also has a social dimension, and has become a source of immense pride for the people of the town, after having had a somewhat difficult gestation. The drawings produced by the practice, which describe the position of every precious piece of granite, speak volumes, and start to show how this project describes and relates to the history of this town. The specificity of the densities chosen, and the gaps between the stones themselves, take on a hieroglyphic quality expressed at larger scale with lines that run across the square. Kalmar is a town characterised by the dry stone walls of its outlying farms, and the massive construction of the cathedral in the square, and the square’s surface now speaks of this history of shifted masonry. As a public space, the square is brave enough to be almost entirely undifferentiated. While other competition entries for this project felt the need to “animate” the space, Caruso St John allowed it to become both a formal volume defined by the perimeter buildings, and a field-like area with freedom of use and movement.
There seems to be some abstract comparison to be made with their exhibition design, which marshals many small objects so that the spaces between them are given meaning. Every dimension refers to the scale of the viewer, just as the stones at Kalmar are of sizes ranging from pebbles to large kerb stones, immovable by one man.
St John says: “At the Museum of Childhood, one was trying to make a very close relationship between installation and space. It’s extraordinary, that space, for its openness. The exhibition we made was of a finer scale – the scale of the cabinets and the objects. It’s a reaction against a lot of what you see in museums where people rely on scenographic means, or you go into dark spaces where only the object is there, and there’s no feeling of the space that you’re in. We always have a concern for the context of the thing.”
Caruso adds: “You can make space just by organising things. It’s not just the objects in an exhibition that make the space. You have to arrange them so there’s a kind of energy between them, context-wise and also formally. With the [Wellcome Trust] exhibition we really tried to make the objects into the exhibition, and we massively increased the number of objects that they originally intended to have, so the space of the exhibition was the space of the objects and the space in-between the objects.”
The drawings of the exhibition at the British Museum, which is an exhibition of the collection of medical instruments and artefacts from the collection of Henry Wellcome, have included scale drawings of the outline of every object that will be exhibited, from hacksaws to shrunken heads from the Amazon.
This organisation of things becomes a methodology at a larger scale in the Cardiff Depot project, which marshals a series of spaces within a 100-year-old listed tram depot. The building is to be turned into a large centre for the production and consumption of art, and a strategy was adopted for certain ways of occupying the building, rather than coming up with plans and sections. There was a feeling that the huge building already contained all the spaces that would be needed, and the project is turning into something that challenges what the role of an architect might be. Much like Lacaton & Vassal’s Palais de Tokyo in Paris, the Cardiff Depot is becoming an exercise in contingent and temporary inhabitation, decided by a diverse group of interested parties, and coordinated by the architect. A book, launched in Venice and Cardiff last month, has documented this process, and has also become a project in its own right (Depot is published by Caruso St John, ISBN 0954541405).
It would be wrong to assume that Caruso St John has run out of formal ideas, despite the proliferation of work in existing buildings and contexts. A remarkable house, about to go on site in Westbourne Grove, West London, shows that even when the building barely has a façade, the practice is eager to make something sculptural. Encouraged by the hemmed-in site, Caruso St John decided that as the building did not have any views out, it had to be a beautiful place in itself.
A long ramp leads from the street into the house, and up to the living room level, and from there there is access down to bedrooms and a small yard shaded by a tree. The interior is cave-like and deeply introspective, with shifting ceiling heights and light from irregular rooflights leading the visitor through the almost church-like space. Brick floors and loadbearing brick walls are topped by a concrete ceiling, which is faced internally in brick, making the living space into a grand, vaulted room, lit by skylights and a single window on the far side of the room. Other materials include Corian for the kitchen, and a lime slurry render in the bedrooms.
Their recent competition entry for an office building in Switzerland pits them against some of the greats of European architecture, and many kindred spirits, including Marcel Meili and Eduardo Souto de Moura, Miller & Maranta and Claus en Kaan. Diener & Diener and Peter Märkli are designing buildings on adjoining plots. The office sits at the gateway site of a new masterplan near Basel by Lampugnani, and Caruso St John have an immense respect for the quality of the work that is happening there. “The masterplan is quite brilliant in a way. It’s very, very rigid in some ways, but the big battle he won was for smaller floorplates. The client originally wanted London floorplates, and he convinced them that in terms of flexibility and environmental issues that that was crazy,” says Caruso. Thus the building has an office space that could easily be naturally ventilated, and excellent natural light levels. Their project has something of a Saarinen office building about it – St John’s own comparison is with SOM’s Lever House – with a concrete structure with large cantilevered overhangs, forming a very horizontal faÂade. Another strong SOM moment is the translucent marble of the balconies, that will allow a mediated light to shine on to the floors of the offices.
The two-storey reception stretching along the frontage is like an earlier, unsuccessful competition entry by the practice for a building in Bordeaux. Here, though, the building is less self-consciously urban, but allows itself some of the qualities of a Fifties office building in a green setting. The long, light reception area is furnished with somewhat retro furniture in the competition model – adding to the feeling of a grand modernist glazed-in loggia.
Caruso St John are deadly serious about their corporate work, and despite the fact that they are yet to build an office on a large scale, they see office building as possibly the most important debate to be had in British architecture. St John says that while much of their other work is strongly formalist at the moment, their office work has other concerns: “When we come to design an office, we think that this is a place where such things aren’t appropriate, and it does seem to us in this country that there is this mania to make everything overhyped as an object. This just doesn’t make any sense to us. It’s like the emperor’s new clothes: we walk around saying ‘why does everybody think this is good? Surely this is putting back office design by 20 years; why is everybody going with this?‘ ” He names no names, but it is clear that the large-scale office buildings going up in the city are anathema. Destroying as they do the intimate network of connections that a more urban block has, they are also unadaptable, and unable to be ventilated by any other means than air-conditioning. “The reason they are terrible is that they are completely closed objects that don’t have any room for the energies of the site,” says Caruso. “And of course they lose their gloss in two years, because it takes two years to build the building and because the interior of the building isn’t public, it’s only the skin that is the public realm. Because they’re so self-obsessed, they end up just being these solitaires packed into a box, packed into a CBD – Sydney was just like that. Building after building. And of course it gets to a point where you can’t make architecture there anymore, because there are no networks.”
That Caruso St John is based in London is always somewhat surprising. Their stock has always been higher in Europe, particularly in Switzerland where they have taught for many years. Their work has more similarities with architects in Spain, Switzerland, Germany and Austria than it does with British architects, and while this makes them one of the few British offices truly respected on the continent, they are sometimes seen as somewhat aloof from the scene here. Talking to them it is clear that this is not the case. Their practice is spiritually at home in its East London offices, although Peter St John describes their relationship with the city as “love/hate”. And they are more strident than ever on some of the problems facing the city, and still committed to doing things the hard way. “Things are made difficult here, but deep down we know that the struggle is part of it,” says St John. This struggle is exemplified by the difficult site of the Westbourne Grove house, which they and the client spent years searching for, and the long gestation and redesigns of their project to extend Denys Lasdun’s Hallfield School in London. This project has developed into something remarkable – two white pebbles in a landscape, complementing the existing fabric. They also have a degree of material homogeneity not seen in their work previously, with white glazed bricks used for the exterior, soffits rendered in white and copings too matching exactly the colour of the brick. This white is offset internally by a chocolate brown hallway, leading to classrooms coloured in greens and beiges that call to mind the colours of municipal buildings of the 1960s.
Perhaps there is a paradox in their still being in London, with more fertile ground possibly lying abroad for them commercially and ideologically. But the atmosphere seems to suit them. Their methodologies and thoughts about architecture are in flux, and their commitment to publishing their work, talking about it and teaching it ensure that there is always something more than just the work for them. Responding to Zaha Hadid’s comments in last month’s icon that she doesn’t refer to buildings by architects other than herself, Caruso St John are at their strident best. “I find it really depressing that you would make work that only referred to itself,” says Caruso. “We make our students look at buildings, but even more basically we make them look at reality, and that’s usually the most shocking thing for them. It doesn’t matter where you go, they have not been trained to look. And for us it’s impossible to imagine making architecture that way. But then, more personally and more selfishly, the only reason you make architecture is to find out about things, and if you’re only referring to your own work, it gets ever narrower what you find out about, it would seem to me.”

