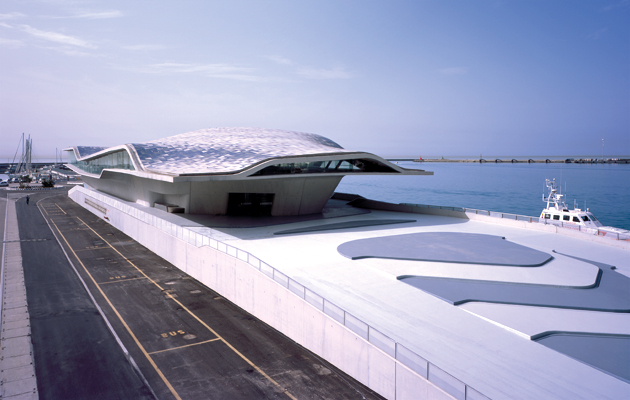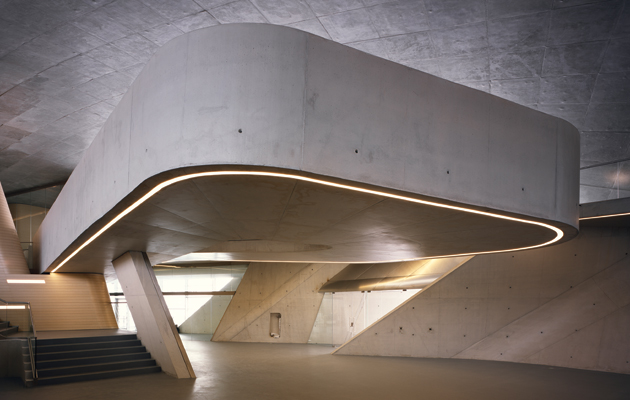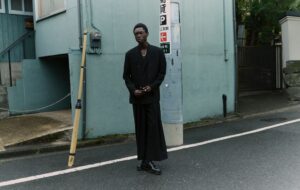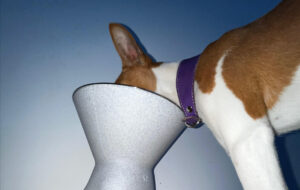|
|
||
|
The first Zaha Hadid project to be completed since her death is, like much of her best work, both alien and part of the landscape, write Stefano Boeri and Mario Coppola The Maritime Station of Salerno – Zaha Hadid’s first posthumous work – is a hybrid between a port and an oyster, evoking the topography of the surrounding Amalfi coast. The structure was constructed in concrete, cast in situ on the pier making use of traditional techniques, but it is also one of the first works designed with the help of 3D-modelling software from the film industry. This was essential to the continuity of the sculptural asymmetrical shell, with its swings, joints and movements, within which the space of the terminal flows softly. If it is true that, with its double-curvature geometry, the building forgoes in part a relationship with the city, it is also true that this lack is redeemed by the delicacy of the light, diaphanous body, which seems to stretch out, opening up to the sea. By means of thin steel pillars, the roof is detached from its base, turning the space towards the Mediterranean, which itself enters through some vibrating gills/windows. In the ‘sea cavities’ of the shell, in the shadows of its cantilevers, the complex (from ‘cum plexus’, or woven together) turns into a tense, enveloping skin around the seamless, fluid space that is a key feature of Hadid’s work. A darting, sensuous ramp allows passengers to As with Rome’s MAXXI – a hybrid between the buildings of via Reni and the Tiber – Hadid’s architecture in Salerno seems to be aimed at forcing the ‘natural’ to come out from the ghetto in which it has been placed by Western tradition. Too often, it is perceived as the opposite of culture: an ‘otherness’ on which to impose, and from which to distance and differentiate. And, again like the MAXXI, the effect works. The landscape, its morphogenetic forces, the ‘non-human’, all become part of the project and of its architectural language, almost like a body (for isn’t the body made of topographies, rivers and ramifications?), and its elements mesh with the urban context. The result is an almost topological geometry – with neither tears nor extensions – that merges floors, walls, roof and connective elements in a unique, immersive space, which, as in the best works by Hadid, evokes the harmony that exists in the landscapes of nature. |
Words Stefano Boeri and Mario Coppola
Above: The asymmetrical shell was designed using 3D-modelling software from the film industry |
|
|
||
|
The concrete structure was cast in situ |
||


















