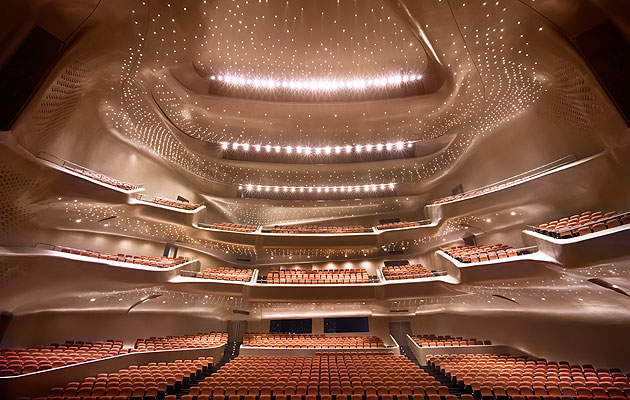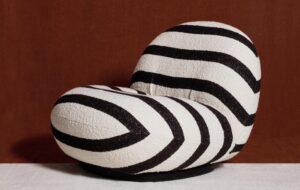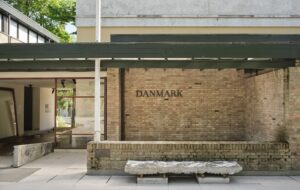|
|
||
|
Zaha Hadid Architects’ opera house in Guangzhou is the product of a supreme technological effort. The practice explains the brainpower and computing prowess needed to capture the simplicity of two boulders washed up by the Pearl River The two lopsided buildings that make up Zaha Hadid’s new Guangzhou Centre for the Performing Arts are referred to in China as the “twin boulders”. The charcoal opera house and its neighbouring white multipurpose hall, the one carving dramatically into the other, are very close but never quite touch. They are clad in rough granite and glass and bear a certain resemblance to weathered rocks. “We’ve been studying landscape formation and natural systems,” explains Hadid partner Patrik Schumacher. “What you find there is what we aspire to with respect to architecture.” Hadid’s gravity-defying forms, with their irreverent slants and swerves, reflect this interest in organic forcefields. Explaining the fluid composition, Schumacher talks about the way “pebbles are eroded by the water, and the way the sand and water streams around them to create waves or swirls – you can see there is an embeddedness, the shapes are pulled together, not just placed next to each other with no interaction”. In an animation playing in the opera house lobby, Hadid’s design emerges from a lump of coal, the flaky exterior stripped away to reveal a pair of polished stones. It’s a strange image of erosion, but one appropriate to the structure’s waterfront setting on the Pearl River, where it forms the centrepiece of a new cultural district – the grand international opening is scheduled for February. The skewed perspectives of Hadid’s centre are in stark contrast to the adjacent museum by Rocco Yim, a cuboid volume that is under construction, and the towers of Zhujiang New Town behind. The multi-level foyer of the opera house – the larger “boulder” – is vast and canyon-like. A series of balconies overhang and look into the lobby to create what Schumacher describes as “a kind of multi-level spontaneity, where at an event you can see people moving and seeing each other from different levels”. Muted colours (white, black, and grey) don’t distract from the dynamic glass facade, punctuated by steel tessellations that create a crystalline effect. Through the triangulated steel mesh of the structure, you can see the filigree pattern of the grid behind the glass. It’s highly technical – the steel beams converge at various angles – and looks like the product of tremendous intellectual and physical effort.
credit Iwan Baan On the plane to Guangzhou I’d read a harrowing account of the construction process. The article made no mention of the fire that gutted parts of the building in May 2009, but it offered a number of startling facts – for example: “The facade [consists] of 59 pivots, 101 facets and 158 curvature lines running across each other.” As with all Hadid’s work, computer technology makes such a complicated hyperspace possible. “It would verge on suicide to try to do this degree of complexity with drawings,” Schumacher laughs. “The modelling would be extremely difficult, if not impossible, to do without computing.” A modest opening in a blank wall beneath floating, double-decker walkways leads to the auditorium, a volume hidden within a volume. You move from a white to a gold, champagne-coloured space, the walls of which are glossy, as though covered in silk. The luxurious hall, with its warm copper-toned seats and black armrests specked with silver, has a vaguely 1970s feel. A constellation of tiny white lights twinkles overhead. “We felt we needed to give it a festive atmosphere,” says Schumacher. The auditorium has an organic, almost anatomical quality. The space is moulded from a single surface that pleats to generate all the necessary balconies and boxes. The ceiling slopes and ripples, and the walls furrow and fold to accommodate acoustic panels and bulge out to provide additional seating. The surfaces are patterned with slits that look ornamental but house concealed lighting and speakers. Facing the perfect geometry of the stage, it is a pliant, plastic space, which looks like it has been sculpted by waves of sound. Again, computers were essential in achieving this seamless impression. “The contractor was able to build a mould off the 3D files, so there was an accuracy of translation,” Schumacher says. “This is extremely important for us because we want these complex geometries only if they can be executed with perfection. That’s the only way they can be uplifting and transformative.” As in Hadid’s design for the Cardiff Bay Opera House (1994-96) – her competition-winning proposal for the Welsh National Opera, which controversially was never built – the visual richness of Guangzhou’s auditorium comes from the irregularity of the space itself. There are no decorations – no murals, no tapestries or chandeliers. Instead the entire hall is a kind of abstract sculpture, an asymmetrical volume moulded into balconies, staircases, acoustical elements and blocks of seating. “We wanted something that was asymmetrical but balanced,” project architect Simon Yu, explains as we tour the stage. “That was our starting point. We learned doing the Cardiff opera house that there were certain parameters that dictated good acoustics. It doesn’t necessarily depend on symmetry, and it’s nice to have a degree of variety.” Schumacher also talks about the lessons that were brought to the project from Cardiff. “Ideally the auditorium should be able to play with broken symmetry – you can deviate and make loose. The space is not perfectly symmetrical but has an overall equilibrium, and that idea was already there in Cardiff. Another thing that we have from Cardiff is the use of higher and lower levels to create a multiple ground, and the projection of the sloped auditorium out into the lobby and further into the outer volume. These are translations of that big terraced internal mountain, as it were.” “We wanted the building to feel a little uneasy, not too slick,” says Schumacher. Nevertheless, there is something impersonal about Hadid’s design. It is intelligent and rigorous in its own way, but cold – a kind of tectonic equivalent to techno music. The gravity-defying building breaks all convention, but has a hard, hyper-structural appearance. At times it seems to want to flee itself. |
Words Brendan McGetrick
Image Iwan Baan |
|
|
||
|
credit Virgile Simon Bertrand |
||



















