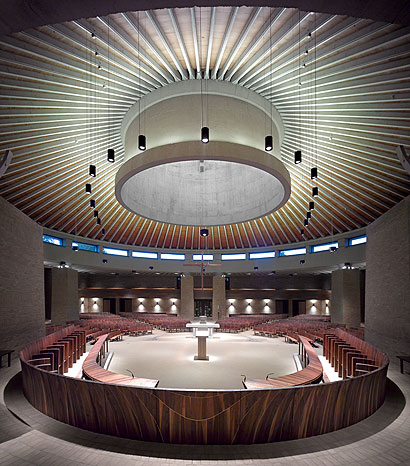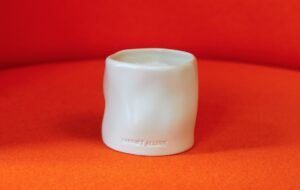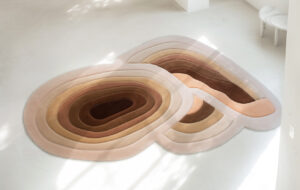|
|
||
|
The Abbey Church in Worth, Sussex, has re-opened after a year-long refurbishment by Heatherwick Studio. Designed by architect Frances Pollen, the striking circular design marks the building as one of the finest examples of 1960s church architecture in Britain. The interior of the structure was never completed, however, and the abbey made do without permanent pews for many years. But generous support from the abbey’s benefactors meant that the monks were finally able to enlist help to complete the interior furnishings. Given the nature of the church, the monks were reluctant to purchase off-the-peg designs from a furniture manufacturer. Father Rod, one of the Abbey monks who worked closely with Heatherwick Studio, explains that they sought an architect who was “a little different, [someone] who would grasp the quality of the space and complement the architecture.” The monks were introduced to Thomas Heatherwick through Colin Amery, a mutual contact. Asked to submit designers for interior furnishings, Heatherwick did what any good architect would do, and submitted plans for the redevelopment of the entire site in a plan to better incorporate the Abbey Church, the site entrance, monastery building and retreat facilities. As well as requiring new furnishings, the 40-year-old building was desperately in need of repairs to the roof and reinforced concrete structures, works that were also carried out by the studio. The furnishings consist of a unique set of monastic choir stalls built from American walnut with an ash line and matching curved benches for the congregation. The design of the benches was based on a clever geometric trick that accounts for the straight walls and circular roof of the church: the benches were cut into pieces according to a square grid before being assembled in a semi-circular shape to unify both geometries. They were fabricated entirely in England by Swift Horsman, the shop fitter working on the Shard, and look as if they’re constructed from solid wood. Yet, project architect Peter Ayres explains that they are underpinned by a high-tech metal sub-frame with silicone-coated metal pins in the backrest to allow the wood to expand and contract according to changes in temperature without buckling or snapping. Other additions include a Portland stone ambo and stone baptismal fonts to complement the church’s famous Pollen altar. Finishing touches were added in the form of a curved walnut fascia on the balcony to improve acoustics, as well as a set of reconciliation rooms designed by the studio to replace old confessional boxes. Though the works completed by Heatherwick Studio may seem slight, they make for a stunning change to the interior of an already fantastic building. As Father Rod says: “Heatherwick hasn’t just provided us with new seating, but has completed the building with a sense of dignity and solidarity.”
|
Image Worth Abbey Church
Words Crystal Bennes |
|
|
||




















