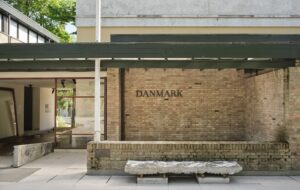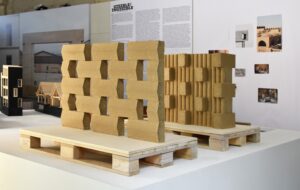The Swiss manufacturer has relocated one of Japanese architect Kazuo Shinohara’s last remaining homes from Tokyo to its campus in Weil am Rhein, Germany
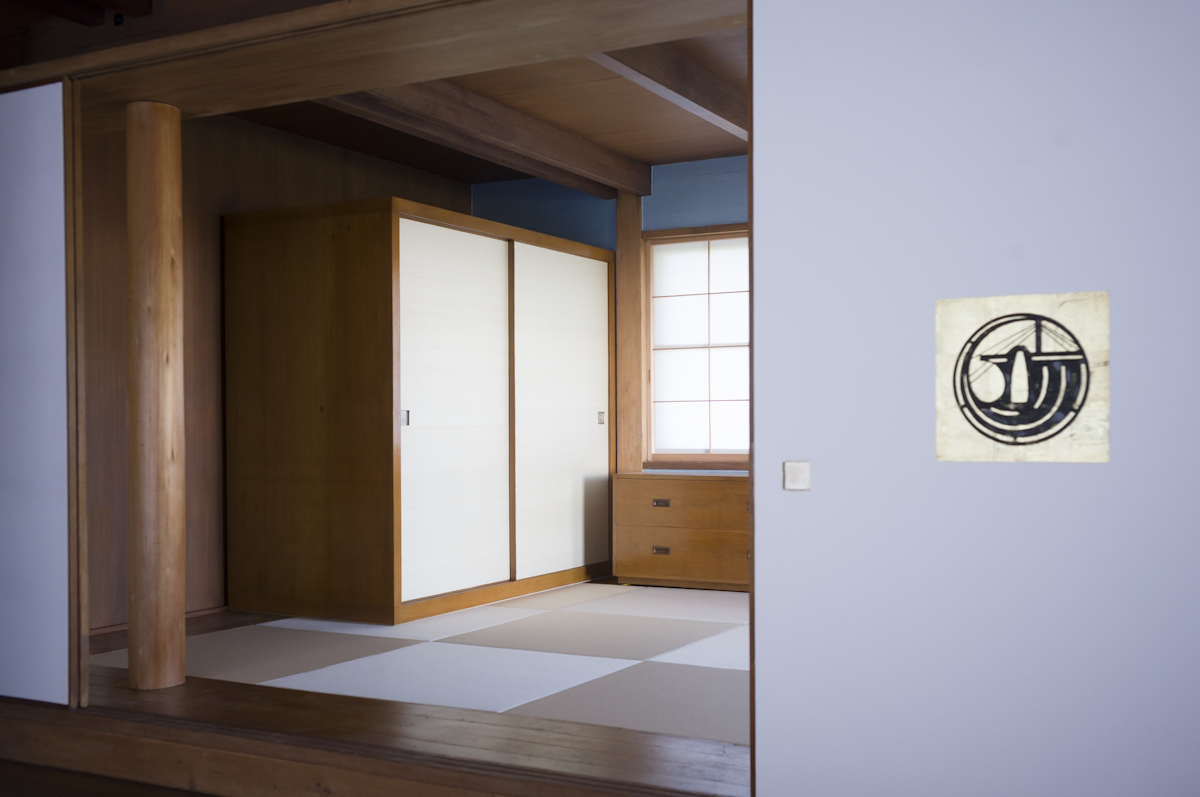 Photography by Julien Lanoo, © Vitra, featuring Umbrella House, Vitra Campus, June 2022
Photography by Julien Lanoo, © Vitra, featuring Umbrella House, Vitra Campus, June 2022
Kazuo Shinohara (1925–2006) was one of Japan’s greatest and most influential architects, forming what is now widely known as the Shinohara School. He created sublimely beautiful buildings that stayed true to his belief that, “A house is a work of art.”
Interpreting traditional Japanese houses as being about simplicity and balance, a masterpiece from Shinohara’s so-called “First Style”, an exercise in conversing with Japan’s architectural tradition, is the Umbrella House built in Nerima, a residential neighbourhood of Tokyo, which has now been reconstructed on the Vitra Campus in Weil am Rhein, Germany.
The move has been made possible due to the building’s lightweight construction method which is a wooden post-and-beam structure. Made of Japanese cypress, Japanese pine and Oregon cedar, as well as simple and inexpensive materials, such as the cement fibre boards on the façade, the wooden house offered sufficient space for a small family under its namesake roof–the “umbrella”.
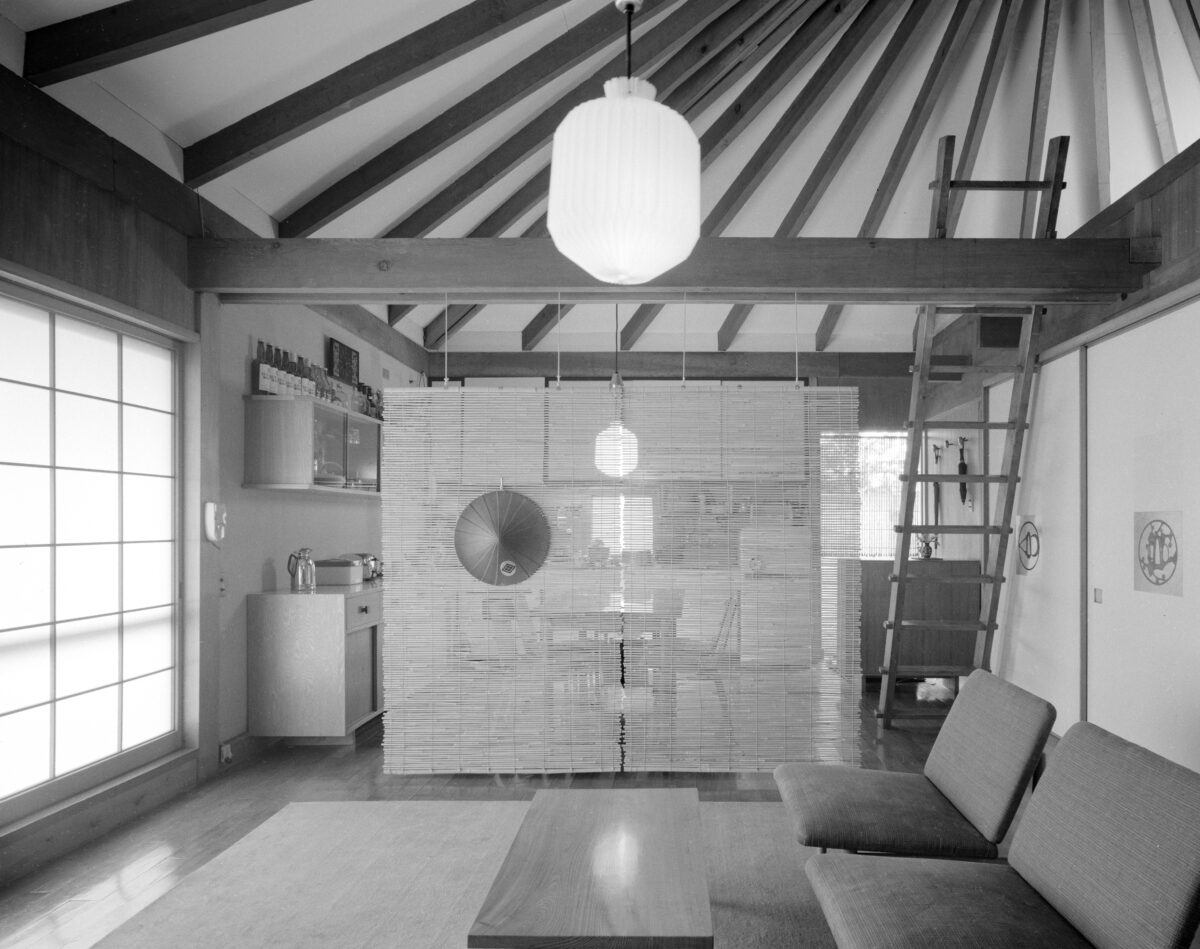 Photography by Akio Kawasumi featuring Umbrella House, Tokyo, ca. 1963-1964
Photography by Akio Kawasumi featuring Umbrella House, Tokyo, ca. 1963-1964
‘It can make sense to move a building if its construction easily allows this, and of course it must fit into the context of the new location,’ says Rolf Fehlbaum, Chairman Emeritus of Vitra. ‘The Umbrella House meets both criteria: it is relatively simple to relocate and it connects with the strong Japanese presence–Tadao Ando, SANAA and soon Tsuyoshi Tane–on the Vitra Campus.’
In designing the house, Shinohara drew on the traditional vernacular architecture of Japanese homes as well as temples, transferring various motifs to residential construction for the first time. For example, the pyramid-shaped roof form used in the Umbrella House had previously only been seen in temple complexes.
Regularly described as a “philosopher of architecture”, Shinohara’s Umbrella House made a novel and inspirational contribution to the architectural discourse of 1960s Japan, however the project aims to introduce Shinohara to the wider European public as his work is often not as well known outside his own country.
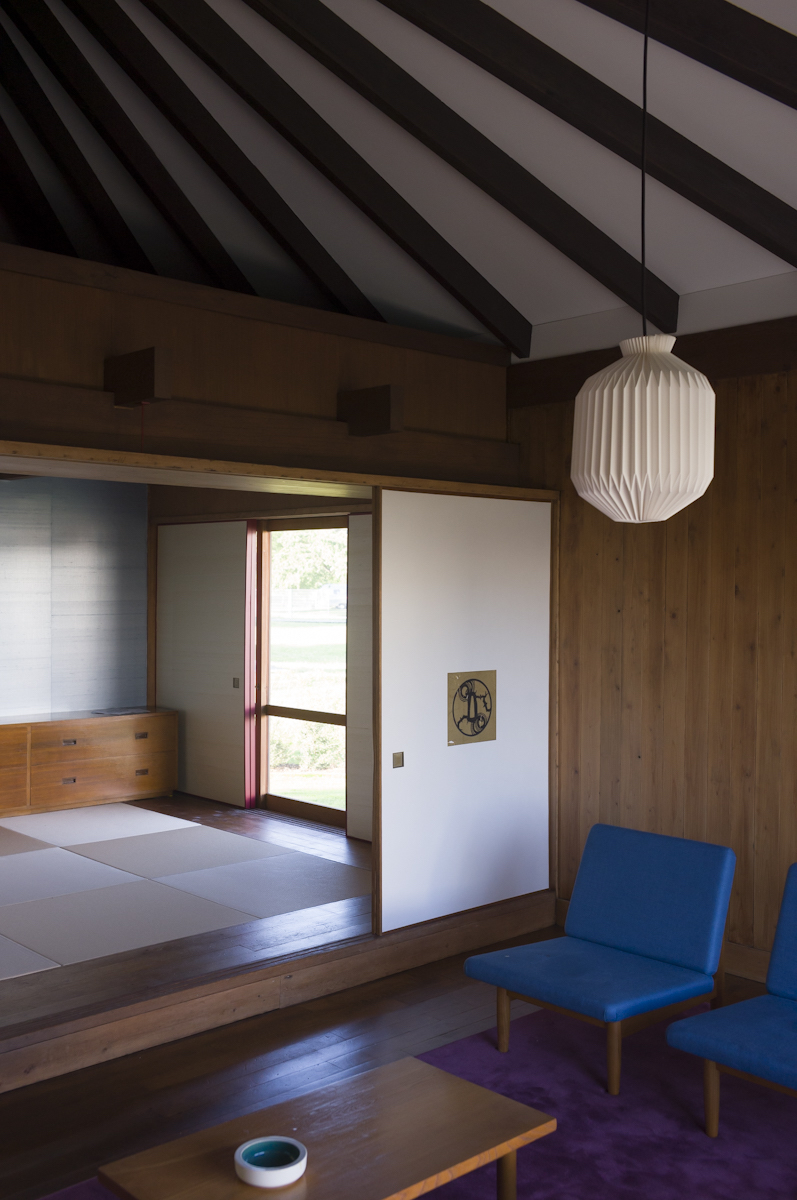 Photography by Julien Lanoo, © Vitra, featuring Umbrella House, Vitra Campus, June 2022
Photography by Julien Lanoo, © Vitra, featuring Umbrella House, Vitra Campus, June 2022
Built using a wooden post-and-beam construction method, the house was carefully dismantled in the summer of 2020 and separated into its individual parts. Reconstruction on the Vitra Campus, led by Zurich-based architectural office Dehli Grolimund, commenced in September 2021 under full support of Tokyo Institute of Technology and was completed in summer 2022.
Accommodating a kitchen and dining table, a living room, bathroom and a traditional tatami room with 15 half-size tatami mats, the 55 sq m floor area of the house provided living and sleeping quarters for the whole family. Slightly raised with a flat ceiling, the tatami room can be separated from the living room via five sliding doors.
In Japanese architecture, the fusuma is a sliding panel which can be used to redefine spaces within a room in traditional Japanese homes. Meanwhile, the prints by Japanese artist Setsu Asakura on the sliding doors were also executed to Shinohara’s specifications.
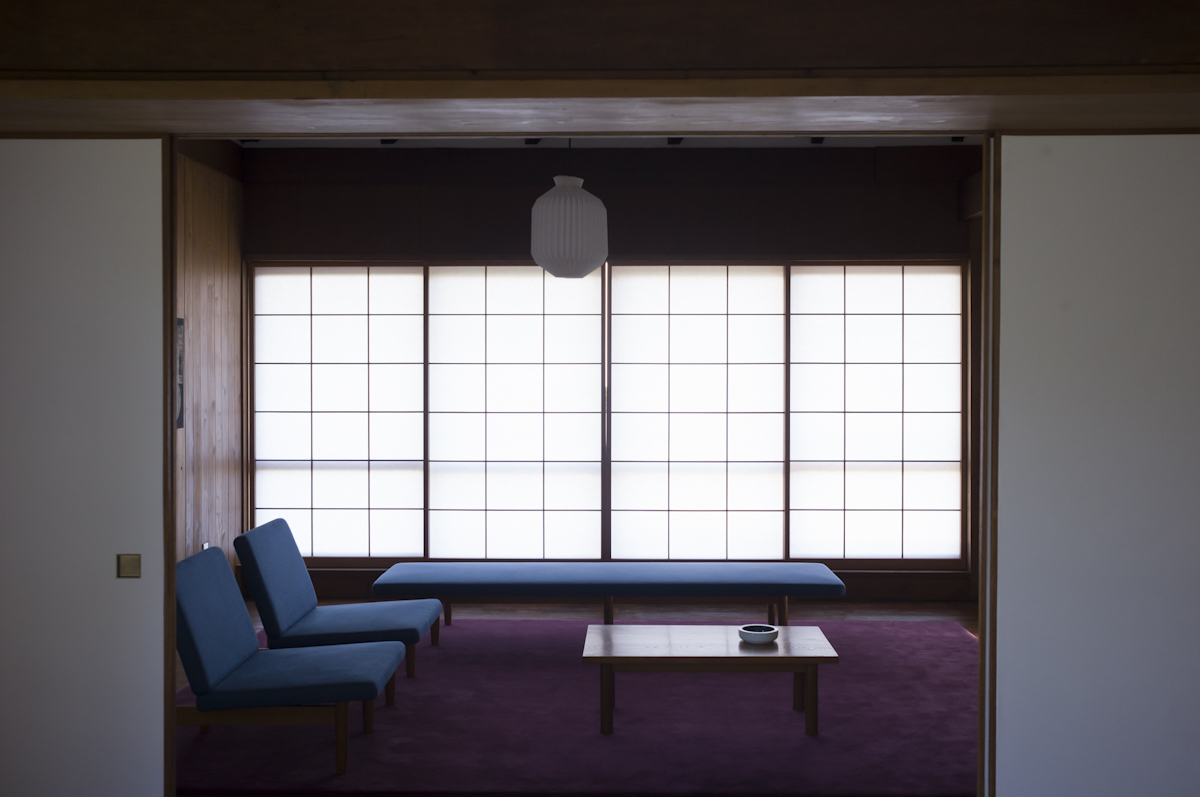 Photography by Julien Lanoo, © Vitra, featuring Umbrella House, Vitra Campus, June 2022
Photography by Julien Lanoo, © Vitra, featuring Umbrella House, Vitra Campus, June 2022
The visible umbrella structure of the roof spans the interior volume at 4 metres in height, while a ladder provides access to the half-height area above the tatami room, which served as storage space. The furniture was designed by Kazuo Shinohara himself as well as by designer Katsuhiko Shiraishi. Today, the house is furnished with a mix of replicas and original pieces.
On the Vitra Campus, the building will serve as a venue for small gatherings, providing visitors with insights into a prominent example of modern Japanese architecture. After the geodesic dome by Buckminster Fuller / T.C. Howard (1975) and a petrol station by Jean Prouvé (1953), it is the third historic building to take root on the Vitra Campus.
Get a curated collection of design and architecture news in your inbox by signing up to our ICON Weekly newsletter


