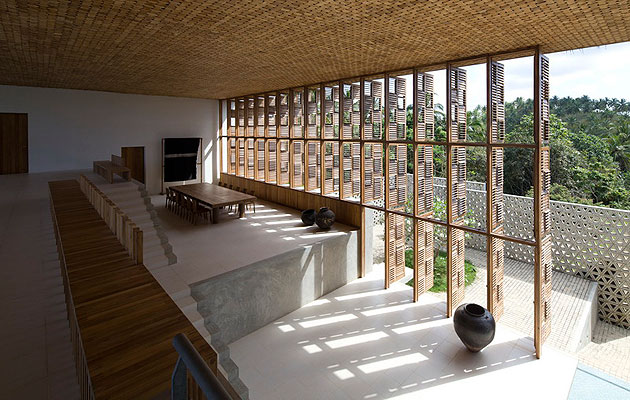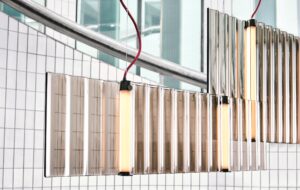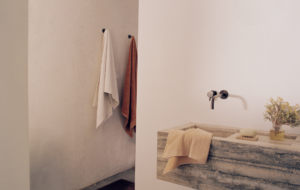|
|
||
|
Villa Vista is a private home built by the Japanese practice Shigeru Ban Architects on the southern coast of Sri Lanka, situated on top of a cliff. The central structure consists of three levels, “lounge”, “dining” and “living”, and is open to the ocean on one side, with the three bedrooms leading off it on a block to the right. The project architect, Yasunori Harano, explains that the aim was to simplify the construction process: “We used local companies and tried to reduce the details; we tried to make it easy.”
Villa Vista may be simple in structure but Ban took advantage of the opportunity to work with local builders and craftsmen who employed labour-intensive finishing techniques rarely practical in Japan. The cement exterior walls, for example, were polished by hand; the screen on the north side of the house is composed of fully adjustable windows, each formed of a grid of handcut strips of local teak; the 75sq m ceiling is formed by a series of 3mm-thick teak tiles handwoven into larger 2sq m units, with LEDs inserted in the gaps. The client’s bedroom is built on a platform aimed at the cliff, which turns red at sunset, and is framed by the room’s picture window. The furniture was designed by Ban himself and aims to serve more than one purpose. Benches in the living area, for example, double as handrails, and sun loungers with adjustable triangular heads can be turned into flat beds. The house adjusts to the climate, too: there’s a movable poolside deck and, during the monsoon season, a curtain can be hung from the ceiling on the ocean-facing side and secured by steel plates in the floor to protect the house from the rain. |
Image Hiroyuki Hirai
Words Fatema Ahmed |
|
|
||
|
|
||



















