North of Athens, looking out to the sea, a building designed by Nikos Hadjimichalis back in the 1970s has been given new life by Neiheiser Argyros – with a dramatic emphasis on its structural grid
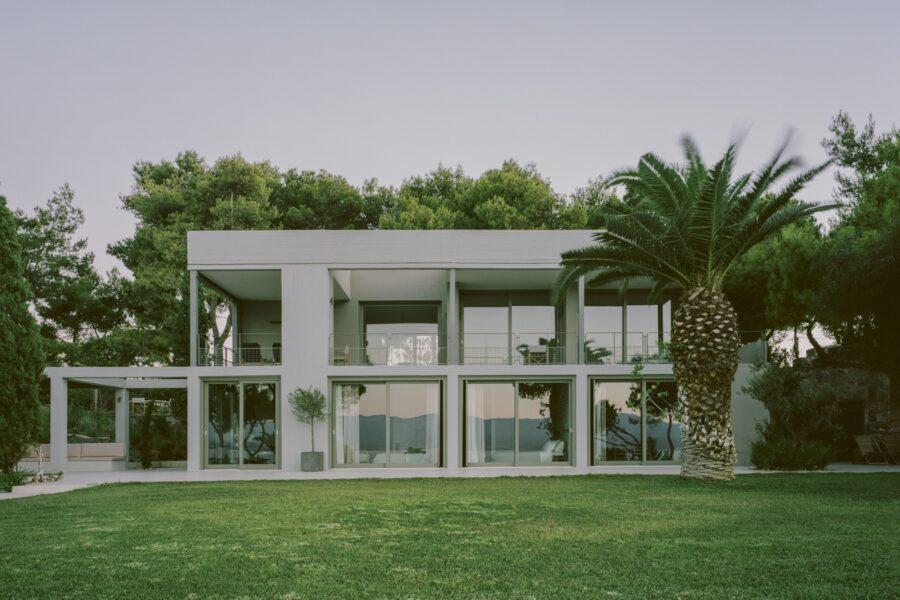 Photography by Lorenzo Zandri
Photography by Lorenzo Zandri
Words by Joe Lloyd
In 2021, London-based architectural studio Neiheiser Argyros completed work on St Minas House: an abandoned 1970s villa in St Minas, a village on the Euboean Sea north of Athens.
Building on an original structure by Nikos Hadjimichalis – an architect most famed for his house for writer Patrick Leigh Fermor in the country’s south – Neiheiser Argyros respected the pre-existing modernist features while significantly enlivening the overall project and its surroundings.
The practice retained the original’s glass-dominated sea-facing facade, but added new openings, connecting the house to the wooded landscape on its rear. The interior was refreshed with a mixture of modernist austerity and natural warmth, respecting the past while proofing the structure for the present and future.
Now, the studio has followed up this work with a companion. Grid House is also in St Minas, facing the Euboean Sea. It also has an exterior of board-marked concrete and brickwork, painted in a gentle grey that catches the light of the sun.
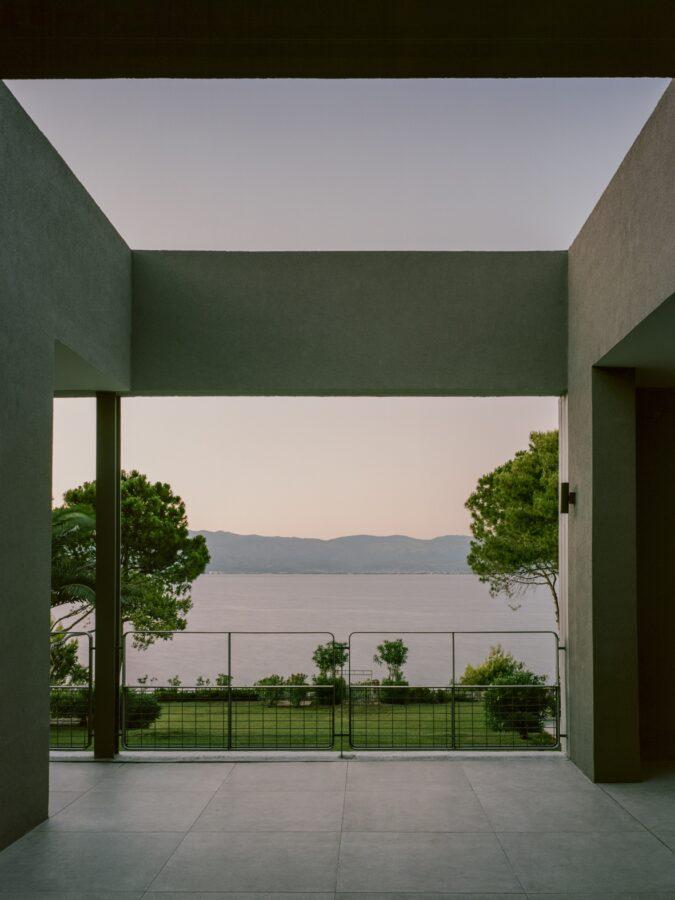 Photography by Lorenzo Zandri
Photography by Lorenzo Zandri
And it was also designed by Hadjimichalis in the 1970s. In fact, it sits adjacent to the St Minas House. But while the Grid House shares some features with its neighbour, it is a fundamentally different dwelling.
St Minas House faces the sea with a protruding canopy that curved in an almost Byzantine manner. Grid House has no such flourish. Instead, as its name suggests, it faces out to sea with an astringently geometric form, all based around a grid.
The grid was key to the project. While the original structure sought to conceal this structural form, Neiheiser Argyros chose to emphasise – even celebrate – it. ‘The grid house is about repetition and difference,’ write the architects. ‘A simple and regular concrete structural grid creates a variety of interior and exterior spaces.’
Parts of the grid have been infilled to create privacy, while others have full-height windows, with wood frames, to create a sense of openness and allow a multiplicity of views. Some sections are entirely open, with covered patios and balconies that allow indoor activities to flow outside.
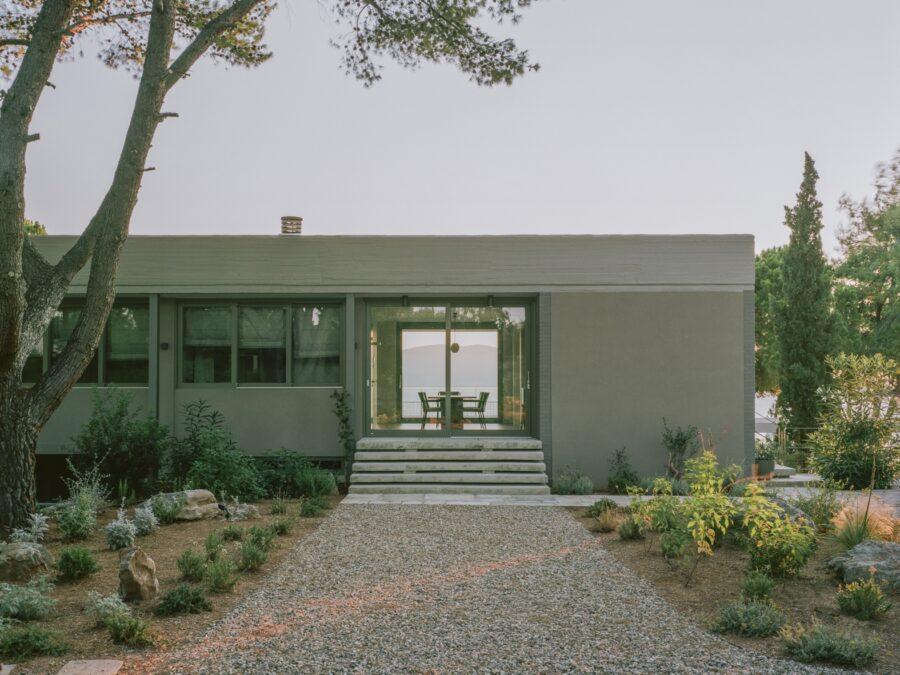 Photography by Lorenzo Zandri
Photography by Lorenzo Zandri
And the architects have attached a pergola with a built-in seating area to the house’s facade, which faithfully replicates the aesthetics of the existing building while further blurring the boundaries between interior and exterior.
The original two-storey structure was designed as two separate dwellings, on ground and first floors. Neiheiser Argyros has turned it into a single six-bedroom villa.
The interior has been recognised, with a staircase connecting the formerly discrete parts. The public-facing functions of the house – kitchen, living and dining rooms – sit on the first floor to allow owners and guests to take advantage of the dramatic views across the sea, while the bedrooms sit below.
Although the completed project is substantial in size, it appears compact when entered from the front, only showing its full scale when viewed from the sea.
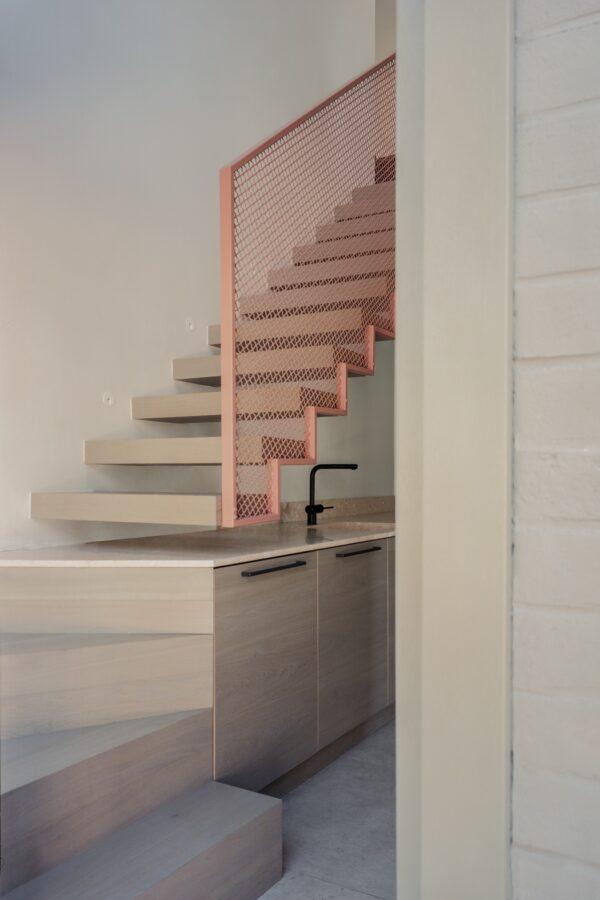 Photography by Lorenzo Zandri
Photography by Lorenzo Zandri
Neiheiser Argyros has demonstrated a characteristic attention to detail across the totality of the site. As at St Minas House, the studio has ‘recreated and updated’ many of Grid House’s original modernist details while adding ‘playful new additions’ of their own.
These include custom built-in furniture, marble worktops and galvanised metal grating, as well as a pink metal stair balustrade that softly contrasts with the grey that surrounds it. The landscape has been shaped, too. Its tree-studded lawns roll down towards the sea’s shore and connect to the woodland behind.
Grid House represents another ingenious work of adaptation from Neiheiser Argyros. The practice was established in 2015 by Ryan Neiheiser and Xristina Argyros, who combine their practice with teaching at London’s Architectural Association (AA).
Beforehand, they worked at a string of award-winning firms: Neiheiser at Diller Scofidio + Renfro in New York, Argyros at Ateliers Jean Nouvel in Paris, and both at separate offices of OMA.
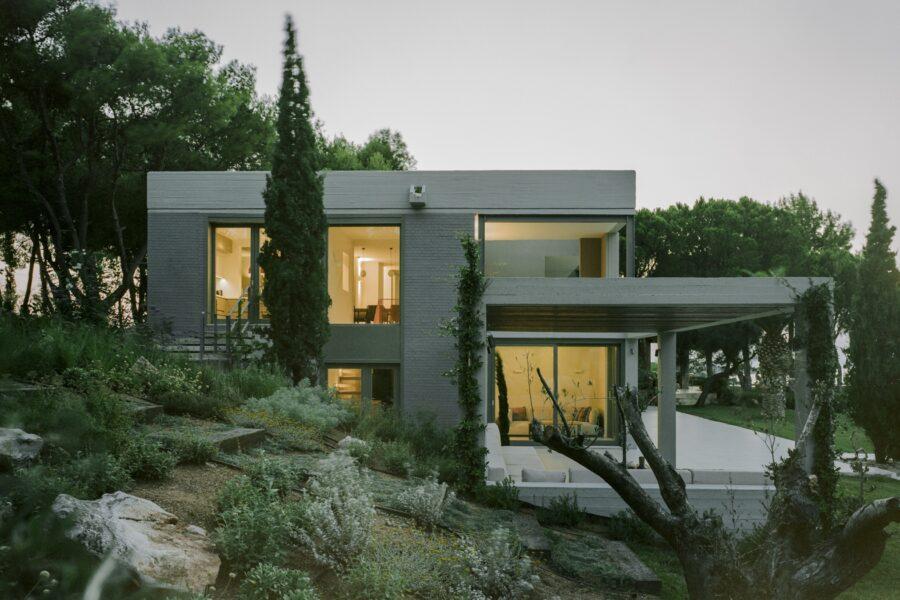 Photography by Lorenzo Zandri
Photography by Lorenzo Zandri
Their projects to date have spanned buildings, masterplans, landscape design, interior work, exhibition design and furniture. ‘The studio’s interests,’ they say, ‘are not defined by a particular project type, but by an intellectual curiosity, an artistic rigour, and a strong commitment to creating territories, environments, and objects with cultural resonance.’
Despite this variety, many of their notable works have involved augmenting pre-existing structures and enhancing built landscapes. They have also often involved working near large bodies of water.
The studio has executed a variety of projects on the North Greenwich Peninsula in south-east London, including a perforated ‘sculptural screen’ that disguises the vents of North Greenwich tube station and, in collaboration with Diller Scofidio + Renfro, The Tide, a public elected garden.
Argyros is a licensed architect in Greece, and they have also worked on a number of projects in the Mediterranean nation, including a colourful renovation of a rundown office building in north Athens and a marina in the capital’s south.
Get a curated collection of design and architecture news in your inbox by signing up to our ICON Weekly newsletter















