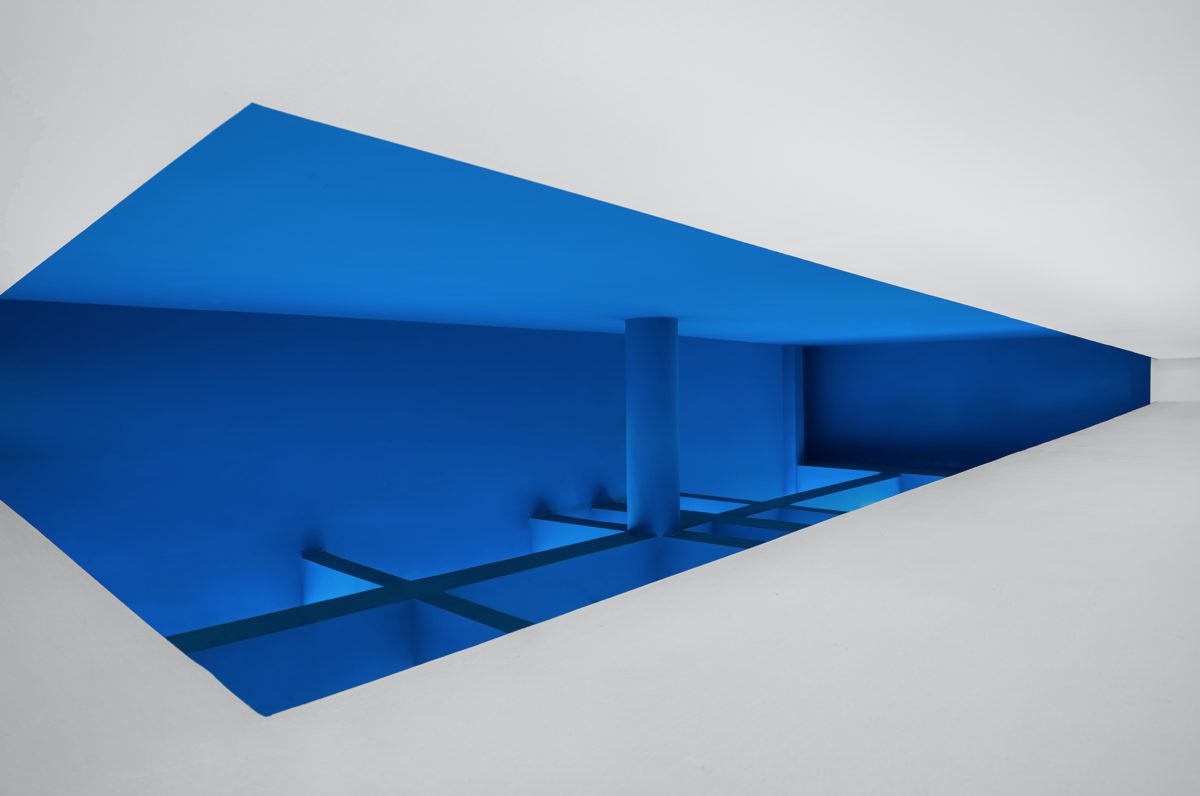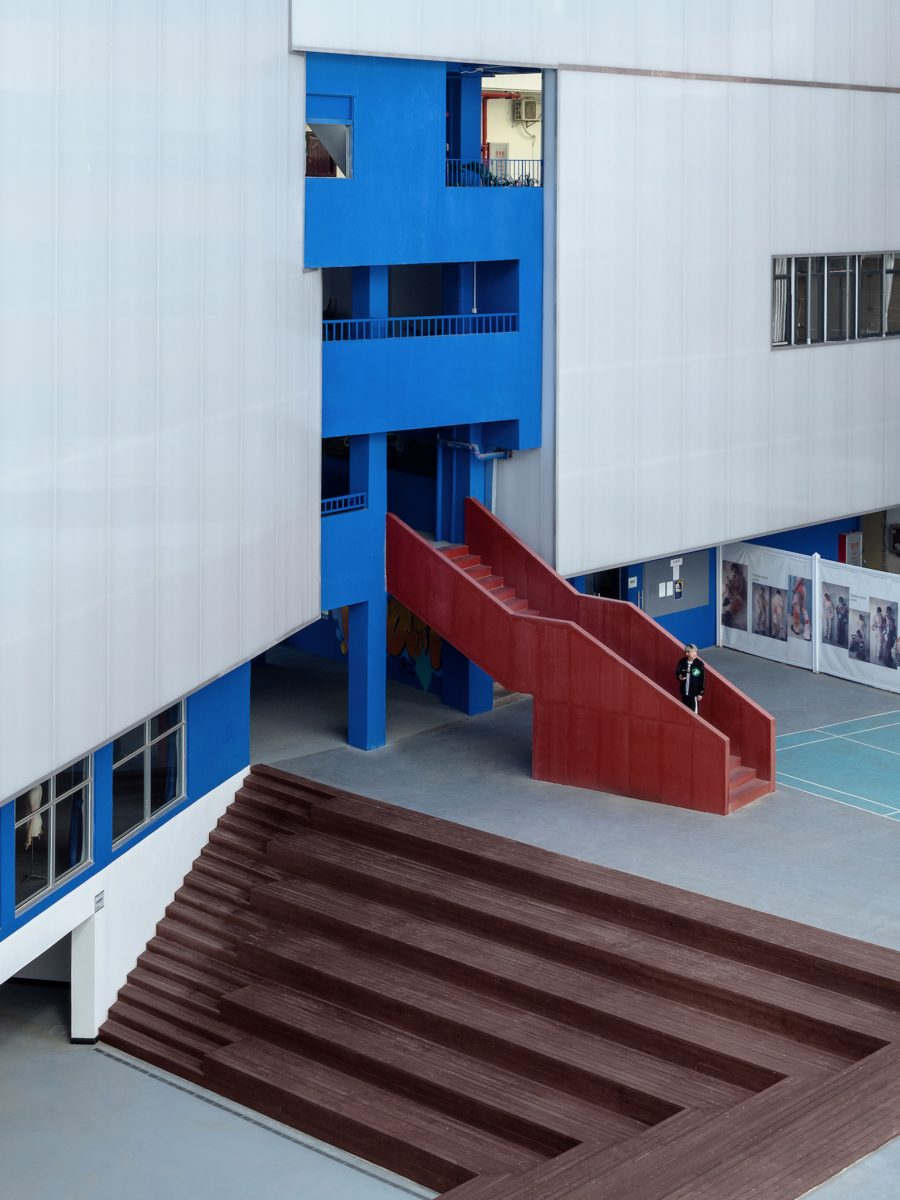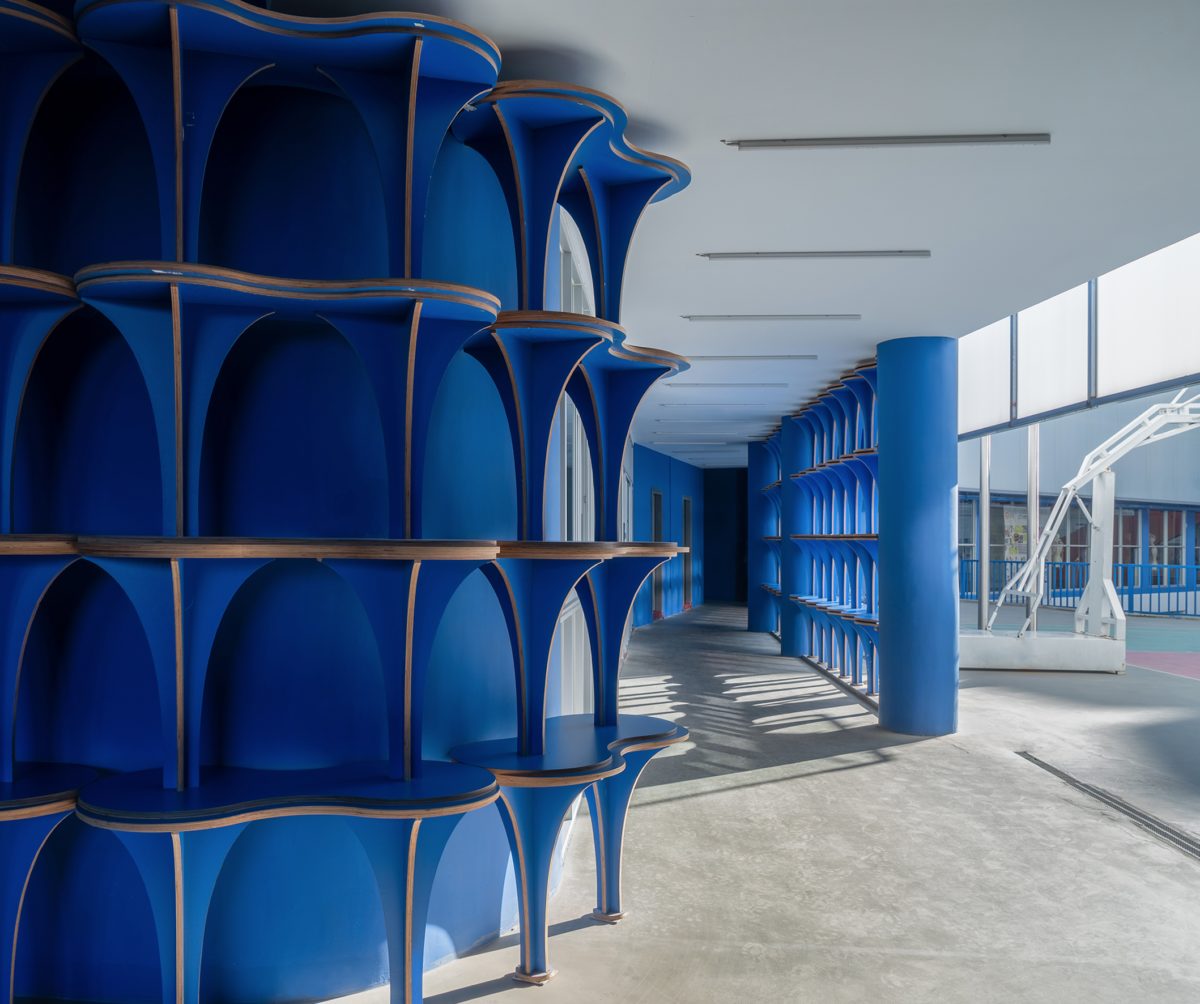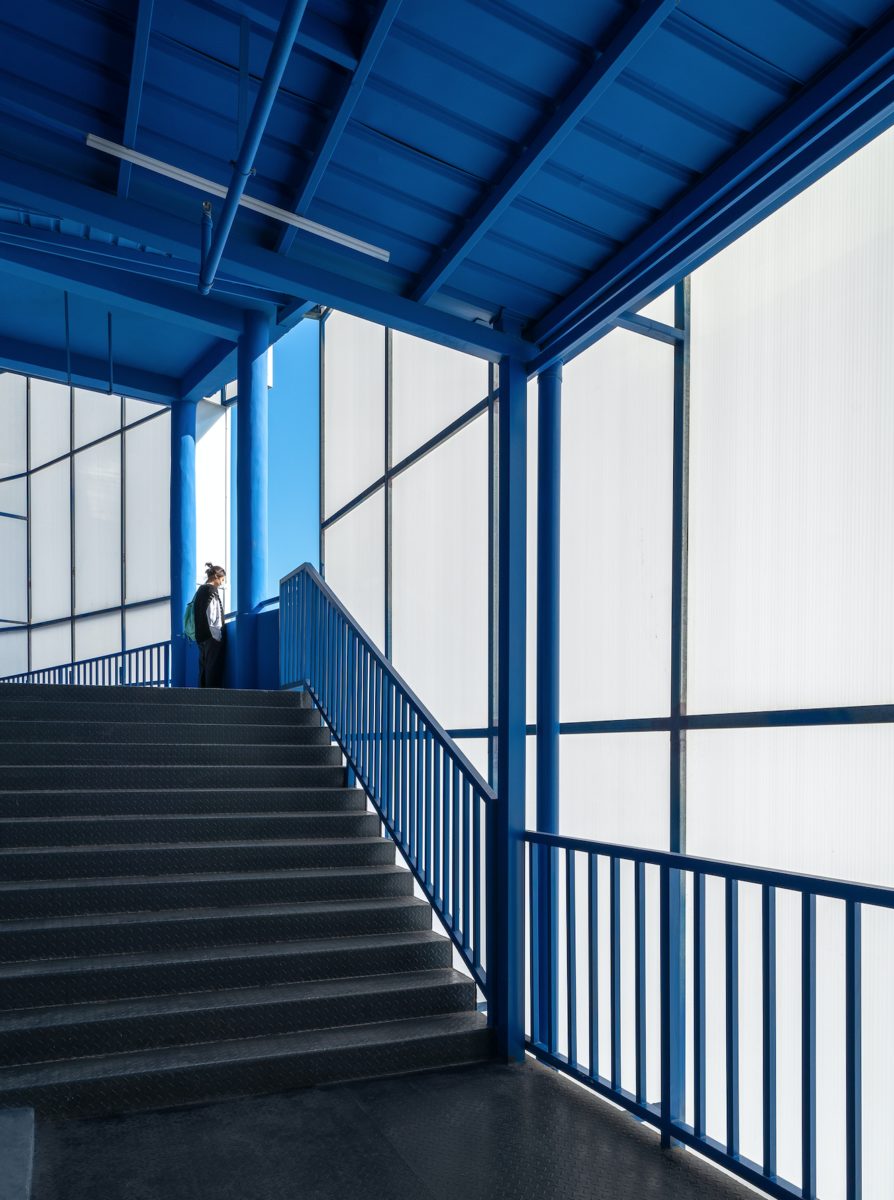The architecture practice used a bright colour palette to create decorative details throughout this contemporary school

Words by Sonia Zhuravlyova
A striking blue and white high school, with a focus on the arts, has opened its doors in the suburbs of Shenzhen, in southeastern China.
Several abandoned riverside buildings were transformed into a brand new campus by studio Various Associates, a collective of designers and architects led by Qianyi Lin and Dongzi Yang.

The studio fashioned a distinctive facade for the campus by wrapping the buildings in white and blue lightweight polycarbonate sheets. Prefabricated in a factory, the use of these panels allowed for a speedy renovation.
The central courtyard became a sports ground while an existing underground garage was converted into an open-air auditorium.

Various Associates created flexible classroom spaces, while interiors are picked out in blue and white, with a striking red staircase leading from the courtyard into the school.
A porous wall – made up of the studio’s Wave tables, which use recyclable materials and modular construction methods – adds interest to the design and brings light into the building.

‘As the project is located beside the bend of a watercourse and across the river is a relatively important road, we added new facade languages to the existing buildings by adopting new colours and a simple light-permeable material to envelop the entire complex,’ says the studio.
‘In this way, the renovated buildings communicate with their surroundings and are integrated into the urban fabric, as well as local culture and life.’
Photography by ZC Architectural Photography Studio
Get a curated collection of design and architecture news in your inbox by signing up to our ICON Weekly newsletter















