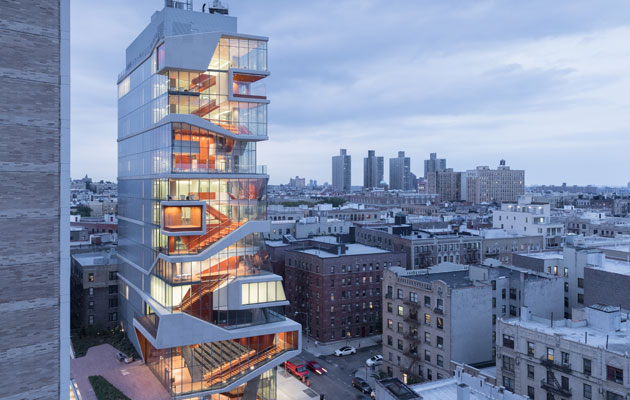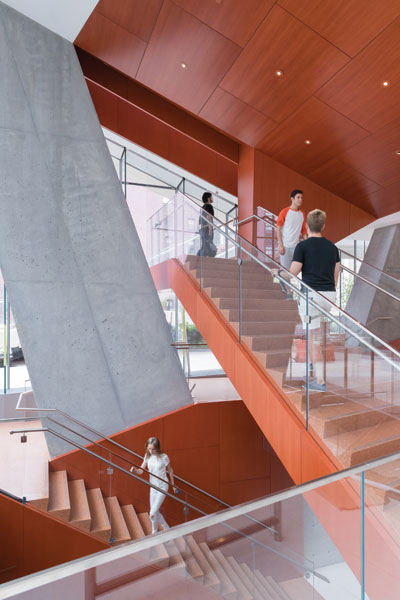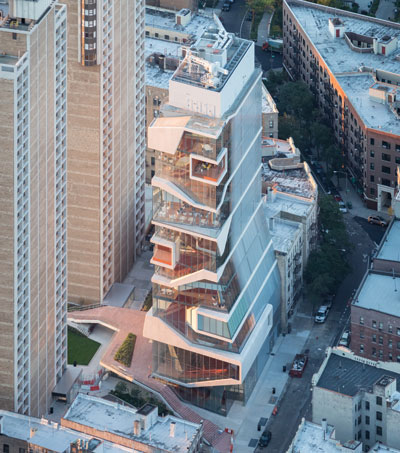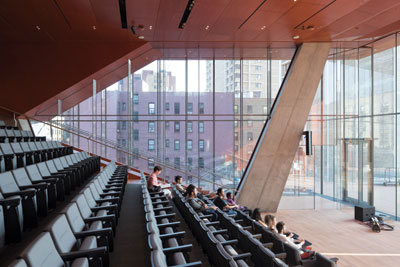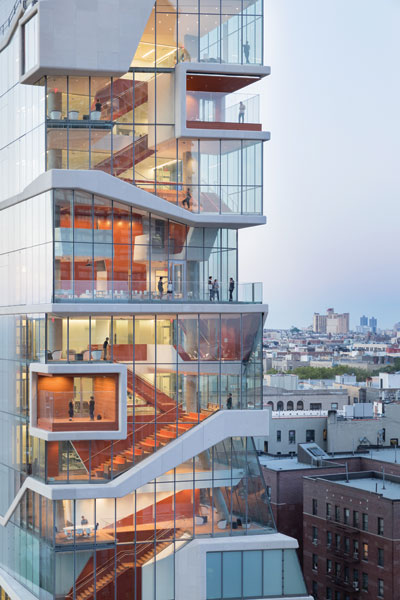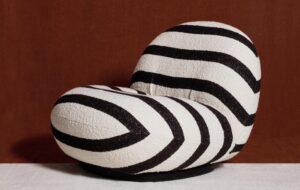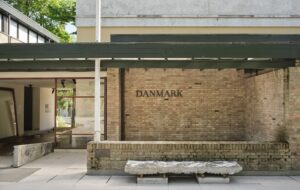|
|
||
|
Most medical schools are fit only for cadavers. Diller Scofidio + Renfro has injected a sense of life into the typology with a tower of morphing, cascading spaces in Manhattan, which this week won the highest prize at the 2017 AIA New York Design Awards The College of Physicians and Surgeons, a graduate school for Columbia University Medical Center, is a magnet for musically inclined students, in part because of a piano allegedly donated by Rachmaninoff. When asked at a late stage to give this Steinway concert grand its own space in the school’s new Vagelos Education Center, Elizabeth Diller, principal of Diller Scofidio + Renfro, wondered, ‘How the hell are we going to do that? … We had to effectively redesign the surfaces of the space to provide the proper reflection absorption.’ Micro-perforated walls and ceiling helped optimise the 275-seat Clyde and Helen Wu Auditorium for both lectures and recitals, while the area initially intended for lockers became a piano room; the Steinway can be rolled onto the stage for concerts. Such determined efforts at achieving a balance between academic and cultural intent typify the college’s emphasis on rounding out its graduates’ character. Despite the practice’s conceptual roots, DS+R is establishing a considerable built presence in New York: its portfolio comprises the High Line, Lincoln Center and School of American Ballet, plus works in progress at the Museum of Modern Art, Columbia Business School and Hudson Yards’ Tower D and Culture Shed. Vagelos is a 100,000sq ft complex of labs, classrooms and social spaces. No two of its 14 floors are alike, and it achieves an extreme level of transparency for a typology as customarily discreet as a medical school. DS+R’s design blurs multiple conceptual borders: education vs performance, interior vs exterior, study vs repose, the splattery corporeality of an anatomy lab vs the ethereality of digital information. The folded-ribbon geometries that have been a signature since the unrealised but influential Eyebeam Museum of Art and Technology (2004) emerge here as both an emblem of continuities and a structural armature.
The Vagelos Center, as both Diller and project director Anthony Saby note, reflects discussions with faculty, students and the unusually hands-on donor, the surgeon and biochemist P Roy Vagelos, an alumnus who headed the pharmaceutical firm Merck. Its footprint – 12,500sq ft at the base floorplate, tapering to 6,000sq ft with setbacks in the tower – is narrow enough that some staff were initially sceptical about the site’s suitability, but the firm’s stacking strategy turns this constraint into a positive feature, emphasising vertical circulation and social interaction in place of large, inefficient floorplates and long corridors. Labelled ‘New York’s zaniest new building’ by real-estate webzine The Real Deal, Vagelos strikes an arresting profile of fritted glass and white glass-fibre-reinforced concrete. Zaniness is not the point. The display of diverse cantilevers, ramps, stairways and terraces makes Vagelos the architectural equivalent of the 1960s anatomical toys Visible Man and Visible Woman: grotesque only initially, then perceptible as highly purposeful, almost literalising the phrase ‘organic architecture’.
Medical school is usually characterised as a place of Stakhanovite labour, complete with sleep loss, withering scrutiny and enjoyments foregone. And, like many such institutions, the College of Physicians and Surgeons has long taken pride in its faculty while enduring its facilities. Its 168th Street headquarters, a 1928 academic Gothic design by James Gamble Rogers, is short on natural light and so short on flexible, quiet space that students often prefer studying at Butler Library, more than 50 blocks downtown. Even as medical education evolves, the college has maintained what Saby calls a ‘hose-it-down mentality’ of bare-bones spaces. Vagelos moves in a different direction. Diller notes that medical-school towers typically place administrators and faculty on the highest levels; here, students get the best views. Along the south facade, a ‘Study Cascade’ comprises a vertical sequence of academic neighbourhoods: Paul Rudolphesque interlocking volumes, four open-air terraces and a cafe (operated by local mom-and-pop shop Hilltop Perk, Saby points out, not an institutional caterer). Aware that med school is an intellectual pressure cooker, DS+R provides social steam valves, including one lounge that is off limits to staff: only students get keys.
‘We figure this is a building for at least 50 years,’ says Columbia University cardiologist and medical education expert Ronald Drusin. When the College of Physicians and Surgeons reorganised its curriculum in 2009, he explains, the emphasis was shifted towards early clinical exposure, team-based problem-solving and interdisciplinary scholarship. In response, Vagelos provides multiple breakout spaces, some acoustically isolated and some suitable for small-group conversation. Seminar rooms and classrooms on the north side are reconfigurable, with furniture on castors, ample screens, wireless connections and writable walls (‘every surface usable to teach’, says Saby). The materials, as Diller notes, counterbalance clinical cleanliness with natural warmth. Floors alternate end-grain Douglas fir and terrazzo; stained Douglas fir panelling humanises the Study Cascade’s surfaces; the terraces use rice-husk decking. Two courtyards (to the south covering an underground garage, and to the west beneath the auditorium’s terrace) feature hardy local plants selected by landscape architect Scape. With the abundant daylight of Washington Heights – a neighbourhood with Manhattan’s highest elevation and few tall buildings nearby – the atmosphere throughout is energising, high-tech and green. ‘We were thinking that if it doesn’t work out as a school,’ Diller quips, ‘this would make a great hotel.’
Med school necessarily involves activities unsuitable for transparency. The Anatomy Quad is isolated within translucent screens – daylight enters, but passers-by won’t inadvertently view dissections. Vagelos also dedicates 18 per cent of its square footage to a state-of-the-art Simulation Center housing sophisticated interactive mannequins (Columbia’s first such facility, Drusin says, serving med students, residents, nurses, and physicians pursuing continuing medical education). These simulated procedure rooms are equipped with two-way supervision mirrors, extensive monitors and high-fidelity audio and video recording, allowing playback and feedback. A basement suite also includes mock exam rooms where actors portray patients to hone students’ clinical skills and bedside manner. Before ever encountering a living patient, students will acquire experience handling real-time emergency, intensive-care and obstetrical scenarios. Whether the emphasis on commodious features at the Vagelos Center will aid students’ performance or distract them is unknowable until several classes have passed through. If it turns out ‘their grades have plummeted … because of the social life and looking out windows, playing music,’ Diller admits, ‘we’ll know that architecture is to blame for it’. More likely, it will help them to become humane healers. Close observers will find a dot-matrix Hippocratic Oath inscribed in a lobby partition, barely legible at first but indelible from memory once detected. Vagelos is a building where people learn to think about the human body in its full complexity: a process that we all benefit from but some find disturbing, vaguely redolent of 19th-century bodysnatching (hence, perhaps, the minimal fenestration of older facilities). Cultivating biomedical knowledge with sophistication and respect, Diller and colleagues are wagering, is a process to celebrate, not conceal. Here, openness, intimacy and even theatricality make intuitive sense, and large windows and piano concertos are in no way anomalous. |
Words Bill Millard |
|
|
||

