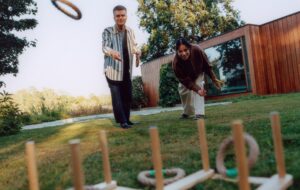|
|
||
|
As London’s Olympics project heaves itself towards completion, the southern Chinese city of Shenzhen has hosted the 2011 Universiade, a biennial student athletics competition and the world’s second-biggest multi-sport event. Central to the games, which took place in August, was the complex of sporting venues, designed by German practice GMP Architekten. The venues are situated by a lake under a forested hill, in the city’s eastern Longgang district. The three main buildings are a 60,000-capacity athletics ground, an 18,000-capacity indoor sports hall and a 3,000-capacity swimming pool. All feature a triangulated, jewel-like design language, with the liquidity of the landscaping elements set off against the buildings’ mineral character. “The gentle, soft shape of the landscape and the precise crystal shapes of the buildings create a dialogue that relates to traditional Chinese gardens and parks,” says Stephan Schütz, the partner in charge of the project. The strategy of folding the building surfaces increases their rigidity and thus the overall efficiency of the structures, which vary from a rectangular shed for the swimming facility to the bowl-shaped athletics ground.
Unlike the deep trusses of a typical stadium, these folded gems are consistently shallow. They are constructed with double skins – glass on the outside, membrane on the inside -– which gives a milky, diffuse character to the light inside and means that their skins, dull grey under the sun, appear to glow into the night. This approach also has a functional benefit. “The space between the two envelopes is naturally ventilated, so a comfortable indoor climate is produced,” says Schütz. “This is the first stadium complex in the world to use ventilated envelopes, but I believe that this technology will be used more often in the future, especially in countries with extremely warm climates.” GMP is one of Germany’s biggest architectural practices, and stadiums are one of its specialities – the firm has just completed another venue in western Shenzhen, and has others rising in Poland, Romania, Brazil and Slovenia. These range from conventional designs to more outlandish efforts, such as the Universiade complex, with its hints of Frei Otto and contemporary digitalia. Compared with the London Olympic site, the Universiade complex – with its unified masterplan and single architect – is a more integrated landscape, but it also raises the question of what to do with the site now that the games are over. None of the stands are demountable, but they will be given new uses: the swimming pool will become public; the indoor arena will be used as a concert and conference venue; the stadium will be a training centre; and the surroundings outdoor space will be used as a public park. And with the continued growth of Shenzhen – including its imminent amalgamation into the 42 million-strong Pearl River Delta megalopolis – it seems likely that the site will be well used.
|
Image Christian Gahl
Words Douglas Murphy |
|
|
||

















