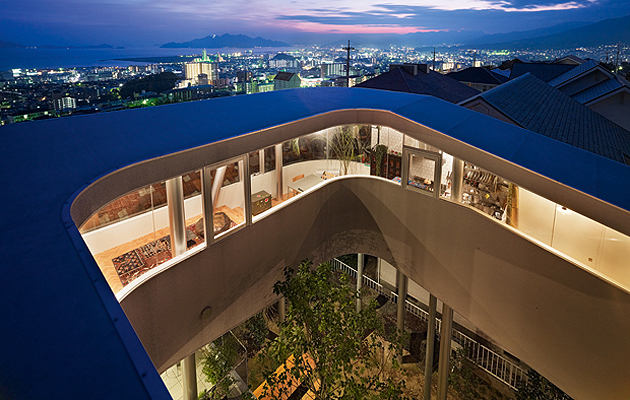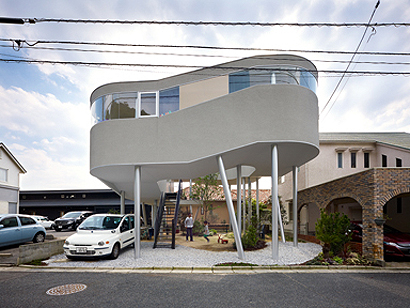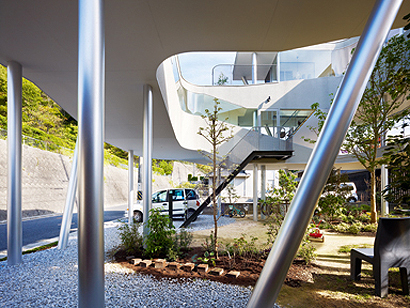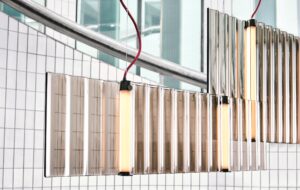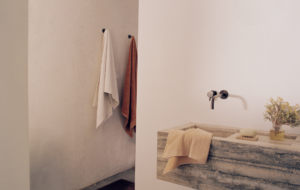|
|
||
|
For a mountainous, populous country, Japan has a pronounced aversion to building on sloping land. The danger of landslips during earthquakes is the usual explanation, yet similar conditions in, say, California or Italy have given little pause to the enthusiastic development of hillsides for their views and breezes. When development pressures force the issue in Japan, hill and dale yield to cut and fill, turning natural topography into stepped platforms for the standardised, flat-floored product of the industrialised house-makers, squeezed cheek by jowl in boxy communion. Situated on such a site surrounded by such dwellings, Kimihiko Okada’s Toda House highlights the banality of the environment by hoisting itself up to address the dreamy light and landscapes of the Inland Sea from its perch overlooking Hiroshima. Okada, who began rethinking the suburban home while working on the Moriyama House at Ryue Nishizawa’s office, has taken the domestic programme of a two-bedroom family residence and rearranged it into a continuous sequence – entrance, bedrooms, kitchen, dining, living, and study, adding open terraces at each end. This ribbon is then coiled anti-clockwise in a lazy open spiral and set on high steel stilts. This linear treatment is paralleled by the use of continuous bands of glass in elevation, tuning the degree of light and openness.
credit Toshiyuki Yano The entire house is arranged as a slow escalation from private to public functions, organised into zones of related use, separated by several steps of varying pitch. In counterpoint, a fast stair short-circuits the loop, giving quick access to the entrance from the study at the top of the spiral. The elevated position enables the main living spaces to take advantage of sea views that would be otherwise hidden, while freeing up the site to accommodate a garden and a street-level shop in the future. Okada explains the design as being fundamentally motivated by the desire for liberation from the cramped horizons of the suburban plot. “Residential sites in Japan are small,” the architect says. “I am always looking to find ways of increasing the sense of space.” Okada’s response renders the house a strollable topography, expanding its boundaries inwardly just as the views extend its reach outwards. With the release of its ground plane, its pilotis and strip windows and its continuous promenade, the house winks knowingly at classics of the modernist canon, both international and Japanese, from Le Corbusier’s Villa Savoye to Kiyonori Kikutake’s Sky House. But it does so in a relaxed rather than precious way, indicating a sensibility at ease with the shifting accretions and random conjunctions of its suburban context while always looking beyond for guidance, as Okada says, “to the unchanging environment of the seas, the mountains and the distant horizon”.
credit Toshiyuki Yano |
Image Toshiyuki Yano
Words Julian Worrall |
|
|
||

