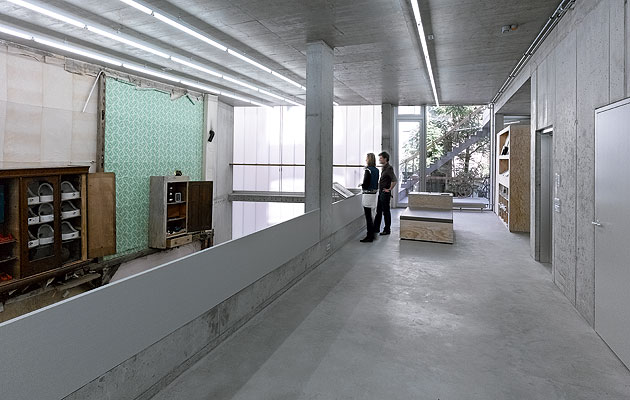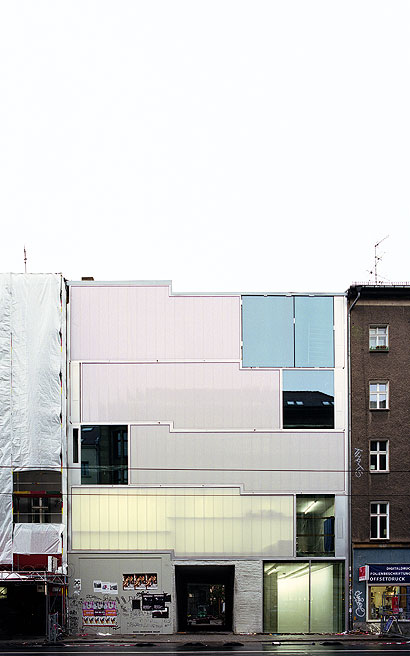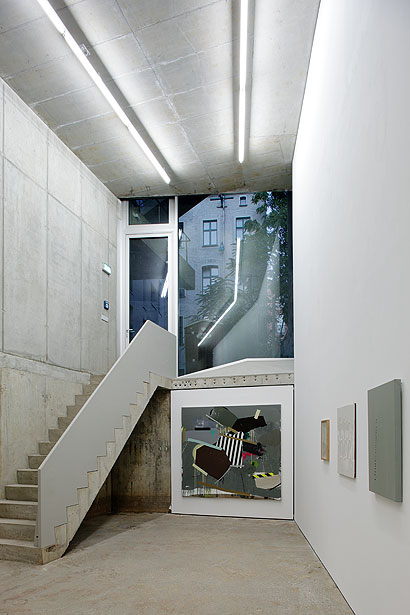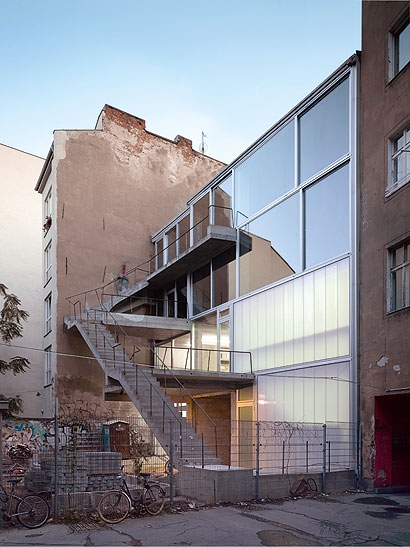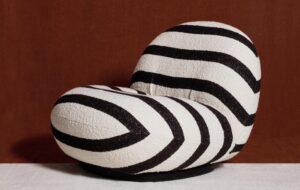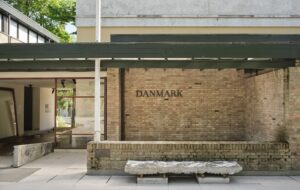|
The double-height gallery space, which can be easily adapted for future tenants (image: Michael Reisch) |
||
|
“It breaks nearly all the rules,” says Thomas Schneider, project architect of new Berlin gallery Brunnenstrasse 9. “The laws here are very strict. It took a lot of nerves and guts. I guess that’s why everybody is now speaking about it.” Brunnenstrasse 9 – the gallery’s street address in Mitte – certainly has been the talk of the town. Fashion magazine 032C has taken up residence on the third floor, and artist Thomas Demand has written an essay of appreciation. There’s even a permanent installation by sound artist Mark Bain: passers-by can plug their headphones into a socket on the street wall and listen to the sounds of the building. But most of the enthusiasm is directed at the gallery’s radical constitution.
image: Clemens Vogel The work of Arno Brandlhuber, one of Germany’s most famous minimalist architects, Brunnenstrasse 9 is infinitely flexible. Nearly every part of it – facade, walls, floors, doors, entrance and exit – can be reconfigured, making it as transient as the city and a surprisingly lucrative investment for its owner: Brandlhuber, again. Brunnenstrasse is a drab street in what was East Berlin, a magnet for squatters, sex shops, garages and, lately, almost a dozen hot new art galleries. When Brandlhuber bought a piece of land on the street as an investment, he had to contend with the remnants of a previous building project: a fully lined concrete basement. Together with the neighbouring buildings, the basement dictated much of the form of the five-storey structure. Most of the fights with the planners concerned the building’s circulation spaces. The lift core is the only permanent internal circulation. To free up space on the tight site, the main stairway has been moved outside at the back, and functions as the fire stair. Without this concession, the design would have been impossibly tight. The kinks in the facade reference the ceiling heights of the neighbouring buildings. In the upper storeys – home to Brandlhuber’s studio and an artist-in-residence – the floor levels shift in strange places. The top floor is his penthouse. At the bottom of the building, the concrete basement allows for part of the ground floor to be removed, giving a double-height underground space to the resident gallery, KOW. The gallery has signed a long-term contract with Brandlhuber, but he and the building are well prepared for its departure. A close look at Brunnenstrasse 9’s raw concrete ceiling, furnished with white fluorescent strip lights, reveals the outline of a hole surrounded by reinforced concrete – a future staircase. Lining the walls are not just MDF panels and video screens, but also a number of small concrete holes ready to support a new floor. “If we get [a tenant] who wants to have a shop, we just take away that wall and door and replace it with a window,” says Schneider, pointing at the gallery’s entrance. “If they have a lot of money, maybe they want solid oak all the way across [the facade]. It’s up to them.” The building is a curiosity for many reasons. It’s a confident parable about the possibilities of speculative building where an architect-client, driven by conflicting demands for instant returns and a longevity of design, gives up that which architect and client hold dearest – the facade – and puts it at the mercy of the market. The moral of the story is quite simple: according to Schneider, “We had sold every bit of space before we even tried.”
Holes in the concrete wall reveal where a floor can be inserted (image: Nathan Willock)
The main stairwell has been moved outside to free up space (image: Michael Reisch) |
Words Beatrice Galilee |
|
|
||

