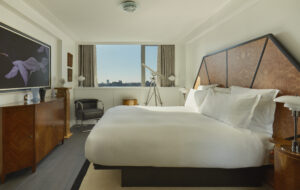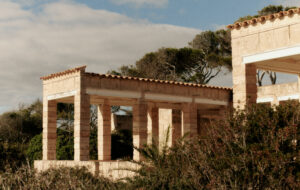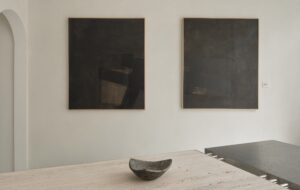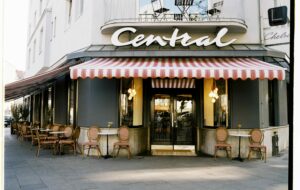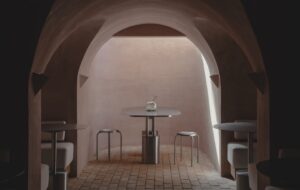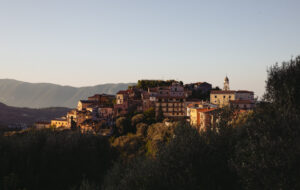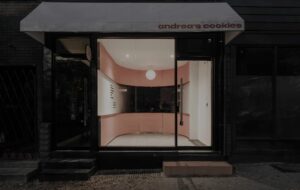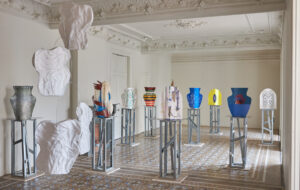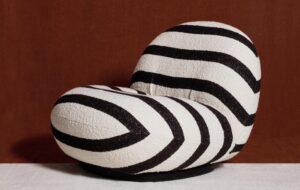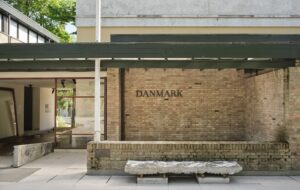For its new hub in Udaipur, Studio Saar has used a complex and technologically advanced programme that expands on established Indian architectural typologies to create a learning and cultural space that is like no other
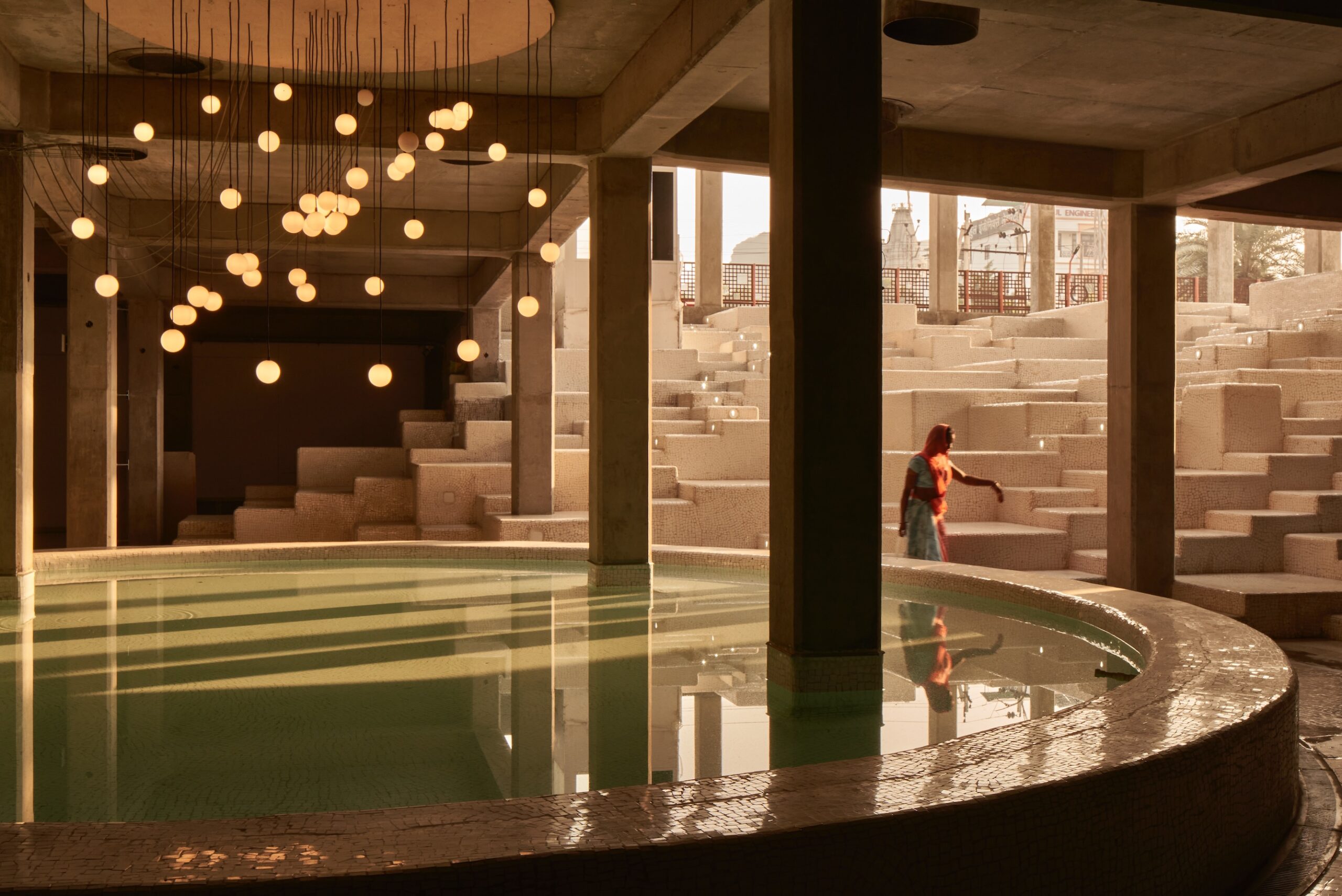 Photography by Edmund Sumner
Photography by Edmund Sumner
Words by Devanshi Shah
Within contemporary urban discourse, the term ‘third space’ has garnered a fair amount of discussion. The idea of third space refers to a space other than one’s home and work: a space where people can engage in different social activities, whether they be skill-building or just hobbies and interests. The way our urban lives are scheduled, most third spaces are either accessed digitally or in transit.
Studio Saar – an architectural practice that boosts projects across India and the United Kingdom – offers a programmatic and architectural response to this, with a building aptly titled Third Space: The Haveli of Creativity, Curiosity and Community. This building is conceptualised as a learning and cultural centre in Udaipur, India, for Dharohar, a not-for-profit organisation working with schools and volunteers to provide extra- curricular activities in the area.
Studio Saar, co-founded by Ananya Singhal and Jonny Buckland, worked closely with Dharohar to draft a programmatic typology of contemporary third spaces within the socio-economic region of Rajasthan. Singhal – who has a familial association with the organisation – expounds on the complexity of this programmatic approach: ‘One of the biggest challenges we had when approaching this programme was that it was an incredibly alien programme. One of our tasks was to ensure the building was welcoming to the locals. We spent a lot of time and effort trying to figure out how a building of this scale, fitted with contemporary technology, could be imbued with a sense of place which allows people to approach it.’
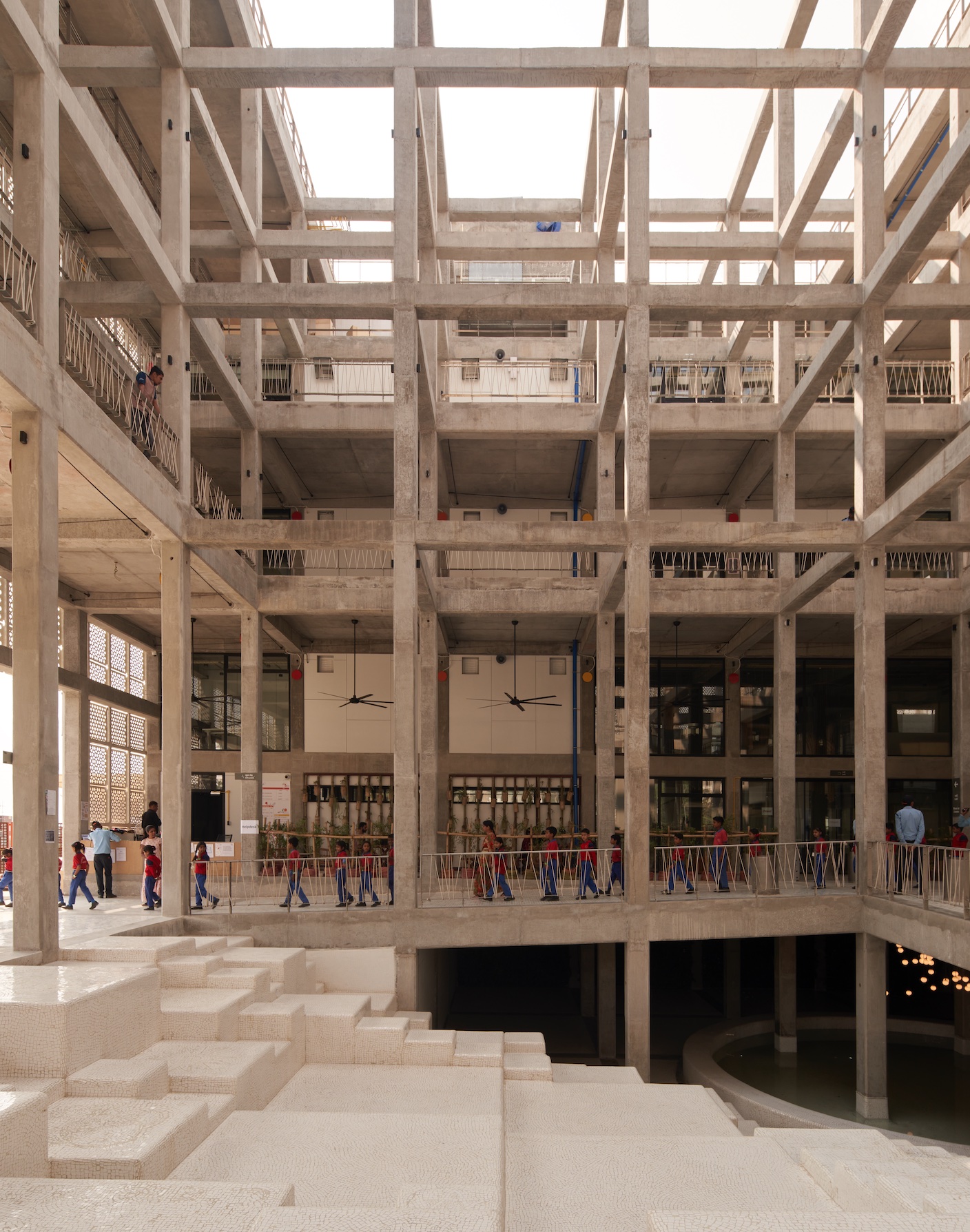 Photography by Edmund Sumner
Photography by Edmund Sumner
The centre includes a flexible entrance space for performances and community gatherings, a cinema and a performing arts theatre. But there is also an interactive exhibition of science and technology, makerspaces, a library and cafe alongside a climbing wall and a lookout tower to take in views.
Studio Saar mitigated this alien impression of Third Space by housing it in a haveli – a townhouse – and adding architectural elements that are familiar to the region such as the baori, or stepwells. ‘We used the principles of the haveli to set the terms of ordering space, dealing with the climate, the inside and the outside spaces, as well as the circulation,’ Singhal explains. ‘[This] started to inform our work. Udaipur has 600 years of history of havelis, so we had a very rich vein of precedence to pick up from.’
The haveli is a traditional house in the Indian subcontinent, marked by its intricate facades with consecutive and elaborate bay windows. While the aesthetics of the haveli are well documented in visual culture – especially Indian cinema and art – one tends to forget the communal spaces that this typology of home is centred on. It is important to understand that the definition of communal living within the Asian subcontinent is distinctive. The idea of community activities extends beyond socialising festivities. These spaces are also used to cook, wash and do other day-to-day activities.
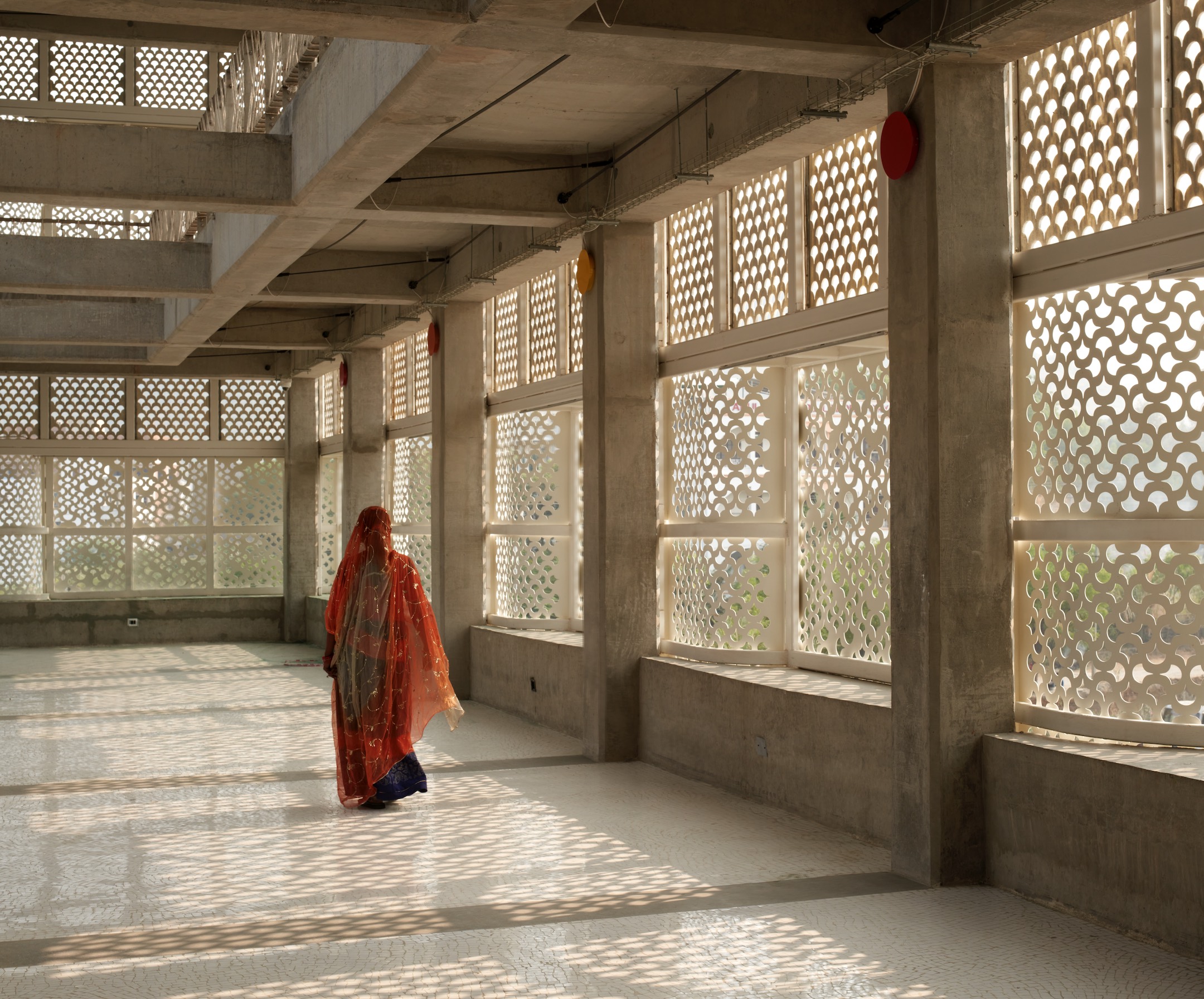 Photography by Edmund Sumner
Photography by Edmund Sumner
Buckland elaborates on how the traditional architecture of the haveli was adapted into a complex and technologically advanced programme for Third Space: ‘There is a lovely notion of home to all these different spaces that [the haveli] typology imbues. Architecturally, the typology gave a lot of opportunity to explore usable external spaces, as part of all the different [programmes]. We have always been fascinated by the balance between climatically controlled air-conditioned space in relation to how much space we can keep passively cooled and open to the elements but still usable. The way in which the haveli have these courtyards and shaded circulation space excited us architecturally.’
The rectilinear and Cartesian grid read in the plan of the building is deceptive. Buckland outlines that the circulation of the building, conceived as a pinwheel, is planned around the main central courtyard. The structure and the pinwheeled circulation are interspersed with native trees at multiple levels that act as wayfinders. The interstitial spaces of the building look at the circulation as more than just a way of connecting different programmes.
‘At each corner of that courtyard, there’s a view with a backdrop of green,’ Buckland continues. ‘So, whichever way you look, you’ll have greenery marking your view. Each one of what we have called “tree rooms” marks a different part of the building. In terms of the main programming, there are four quarters: there is a learning and makers, there is a performance and cultural side, then there is the exhibition site and the arrival. The four quarters of the programme relate to each of these tree rooms. When you get to the play landscape, there are two significant elevated planters, which will have trees that will create a backdrop of green for all of the play equipment from the large, connected space.’
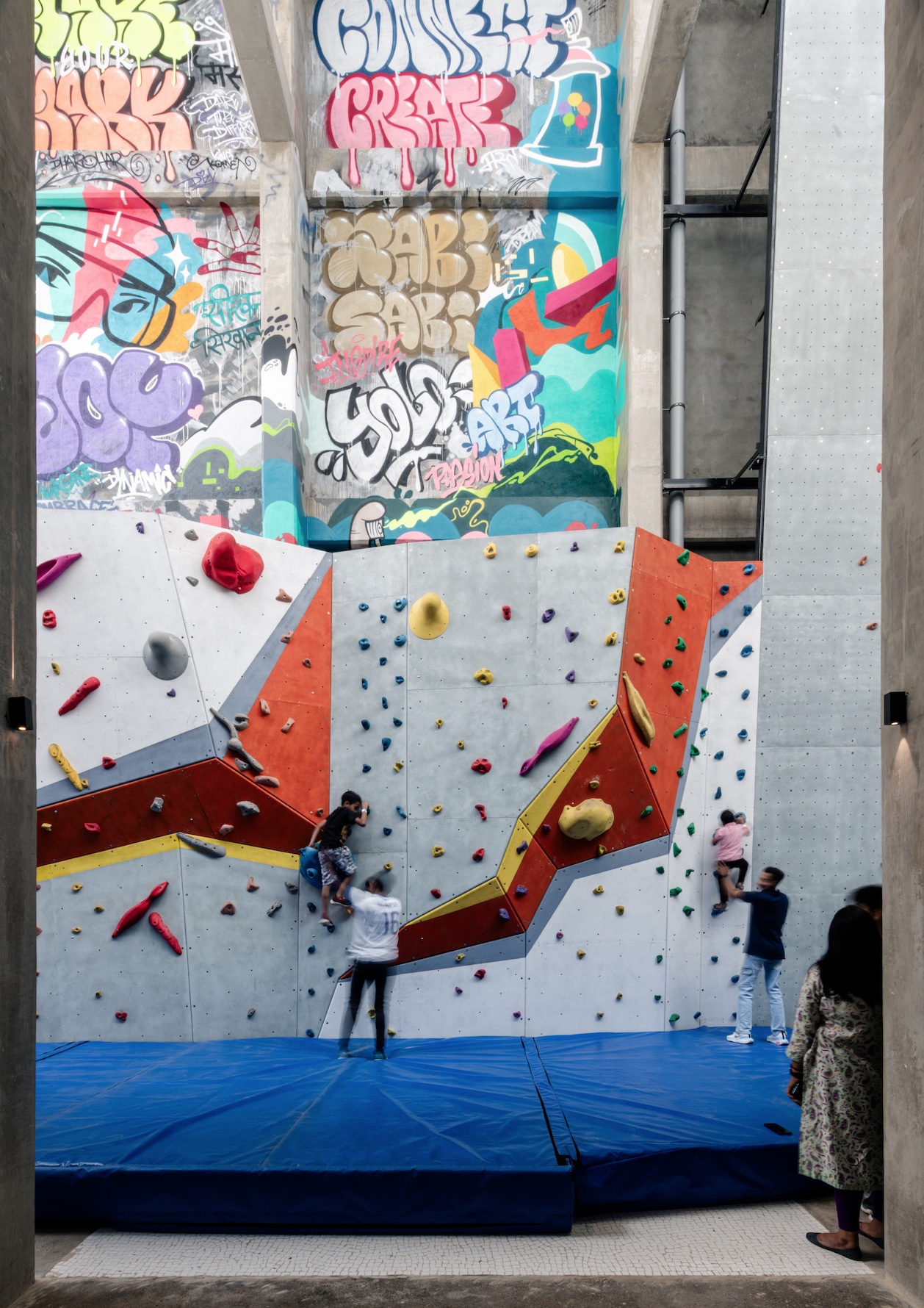 Photography by Ankit Jain
Photography by Ankit Jain
The act of moving from one part of the building to another is seen as a social event. This is particularly visible in the mezzanine corridor, Singhal explains. ‘We needed to complement the formality of the grid in Third Space with a playful element that would bring together the different activities provided in the space. Working with AMI Engineers, we developed this playful fan hanging system that allowed a meandering corridor to be formed. This interstitial space works not only as a walkway but also as a meeting point and place where people can relax, sit and eat, as well as a viewing platform for the climbing and small events that take place in the hangout space.’
Creating visual connections is an integral part of Third Space’s architectural language. The facade, when viewed from a distance, looks like a white cube. However, from within the building, the intricacies of the marble screen cutouts break the monolithic presence of the structure. As part of Studio Saar’s design practice to minimise construction waste, the cut-out pieces of the screens were used on the flooring.
This reuse also creates a palimpsest of the pattern: the screen, the floor, and the shadows. Buckland emphasises this when he describes the visual connections crafted within the building: ‘There has been a conscious effort to celebrate what is going on inside. We have these wonderful circular windows that give a view of what is going on in the rooms that would normally be perhaps black boxes. That has been conscious. To create that visual connection from multiple levels across different spaces.’
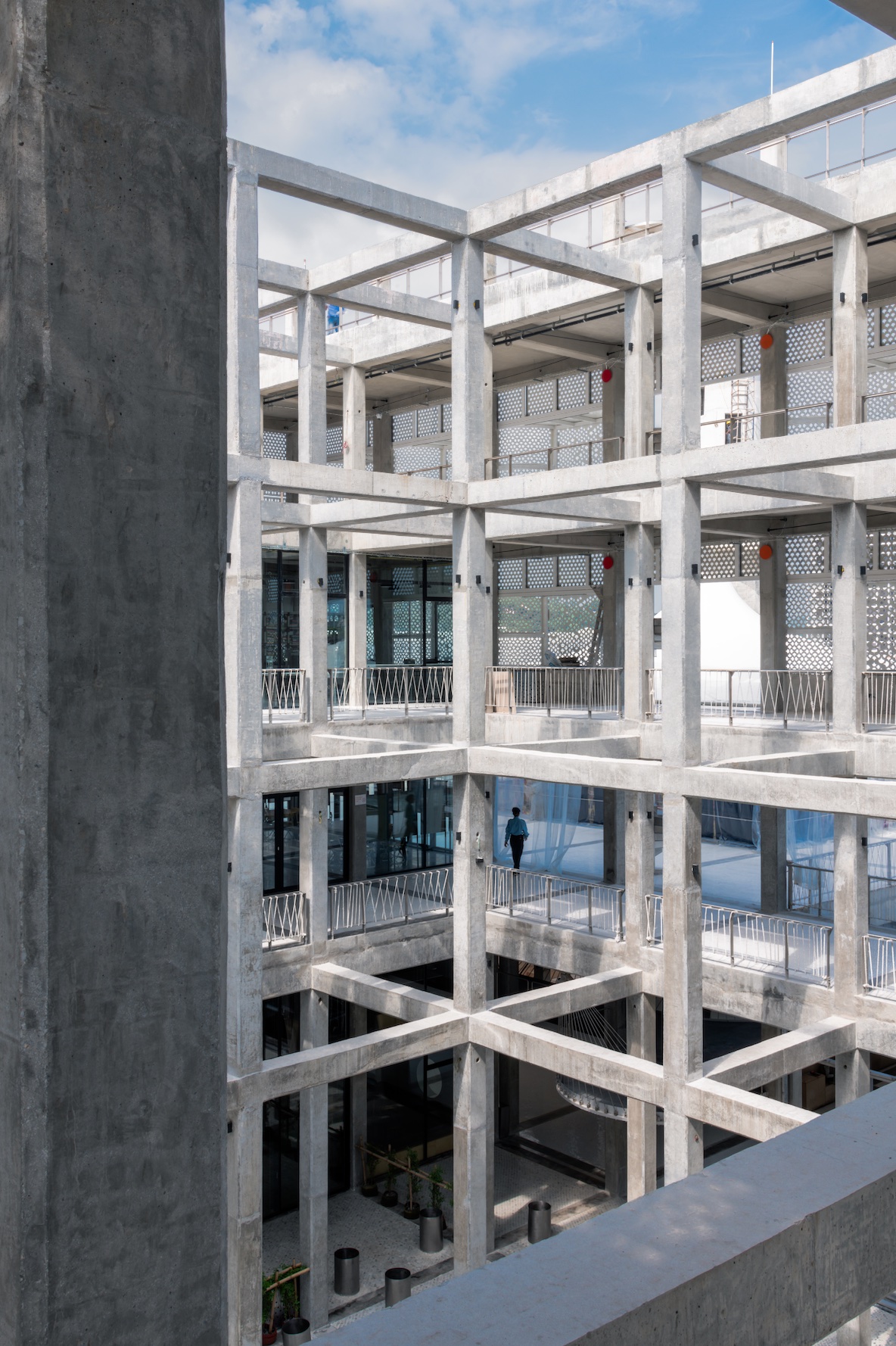 Photography by Ankit Jain
Photography by Ankit Jain
The idea of these playful peeks into the variable programmes is evident throughout the structure. The roof is designed as a playscape and features a woven bamboo canopy locally crafted and designed in collaboration with Webb Yates Engineers. This parkour and skateboarding platform are meant to adapt and grow, much like the rest of the building. Even the wayfinding tree rooms currently house small plants that will grow as the structure ages.
Singhal emphasises this, adding: ‘The biggest takeaway from this building for us is that it is designed to age, adapt, change and grow according to the needs of the people. Third Space has been designed as a canvas, there is graffiti on the walls. There is a real sense of people owning the building in a way that most architects find incredibly hard. In this situation, we wanted to make sure the building was a canvas on which people could start making their own.’
Architectural typologies exist with an understanding of the programme they house. But when typology becomes an element of design, we are talking about a structural entity, and the programme is now the object of experimentation. It is in this repurposing of typology that Studio Saar’s Third Space tells a story about a growing building, steeped in history, but with a starkly different purpose.
Get a curated collection of design and architecture news in your inbox by signing up to our ICON Weekly newsletter

