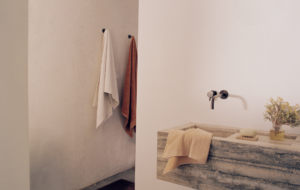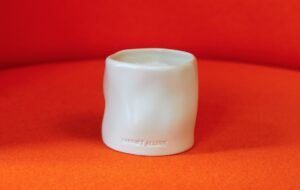Located on the bank of Češký Těšín dam in the Czech Republic, the temporary Tea House Pavilion is a part of the 2022 Mood for Wood international design workshop
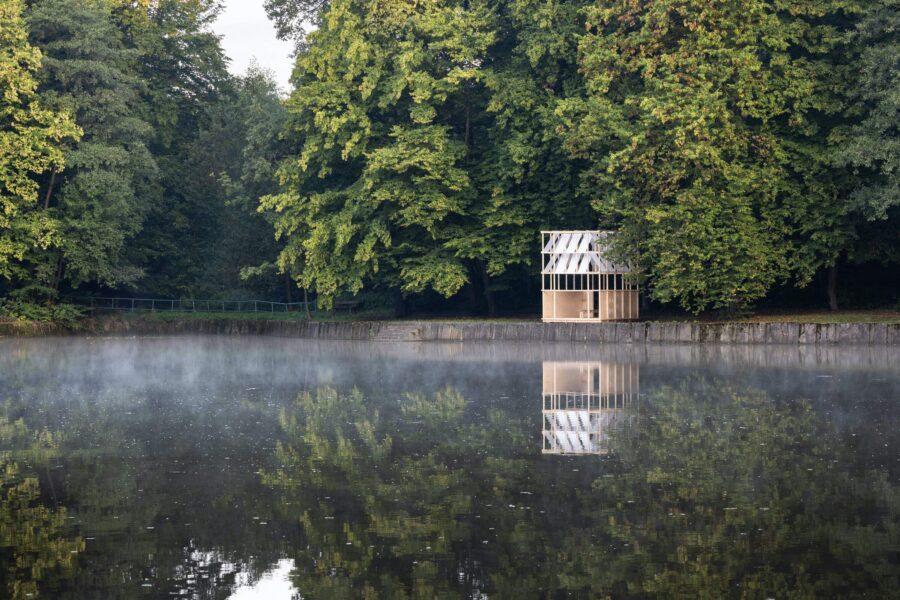 Photography by Matej Hakár
Photography by Matej Hakár
Words by Sonia Zhuravlyova
International architecture students, in collaboration with Slovakian architecture firm Grau, have crafted a temporary Tea House Pavilion as a part of the 2022 Mood for Wood international design workshop.
The minimalist timber structure, which sits on the verdant banks of Hrabinka Lake in Český Těšín, the Czech Republic, has a simple 9-square-metre floorplan and takes it design cues from traditional Japanese architecture.
Spruce floor planks, birch plywood and roof geotextile were used in the construction; the design of the frame is airy and inviting while protecting visitors from the elements. The diagonally fixed white fabric squares butt up against the surrounding tree branches and create playful shadows in the pavilion.
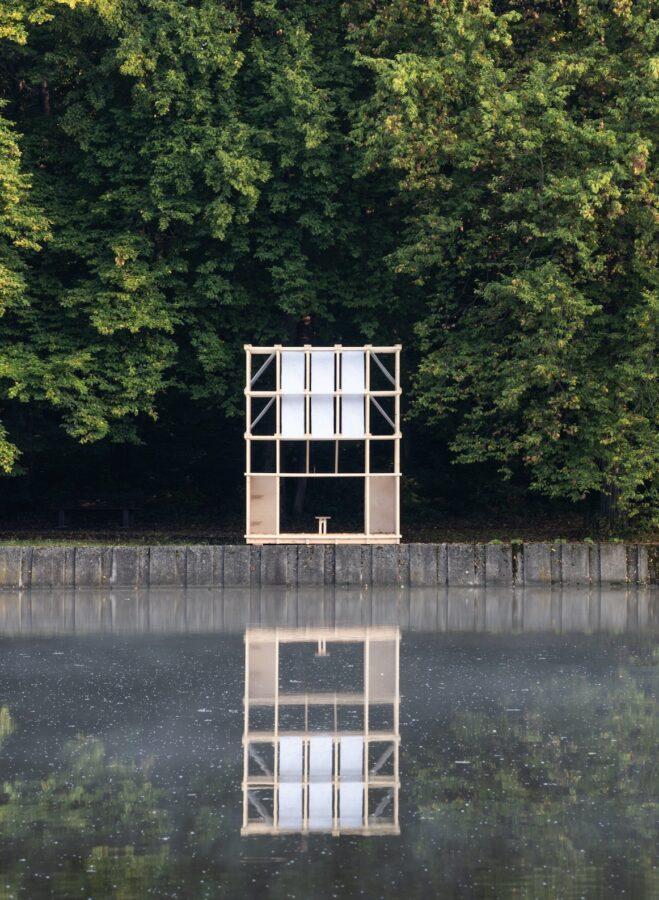 Photography by Matej Hakár
Photography by Matej Hakár
The intimate space comfortably accommodates six people and its lightness of touch fits harmoniously into its surrounding. ‘It is supposed to help make the area around the lake more attractive for pedestrians,’ says Grau architect Andrej Olah, who led the project.
‘It should be a place for relaxation, with the opportunity to sit on a bench and slow down, focus on the water’s tranquil surface and the surrounding forest.’
Several rules of the traditional tea ceremony were incorporated into the design. When entering the pavilion, each visitor must bend down to pass under the lowest horizontal beam of the structure, which refers to the niriji-guchi door, a symbol of the equality of all participants in the ceremony. A low table in the middle of the pavilion invites visitors to sit on their knees as is customary in Japanese culture or use it as a bench.
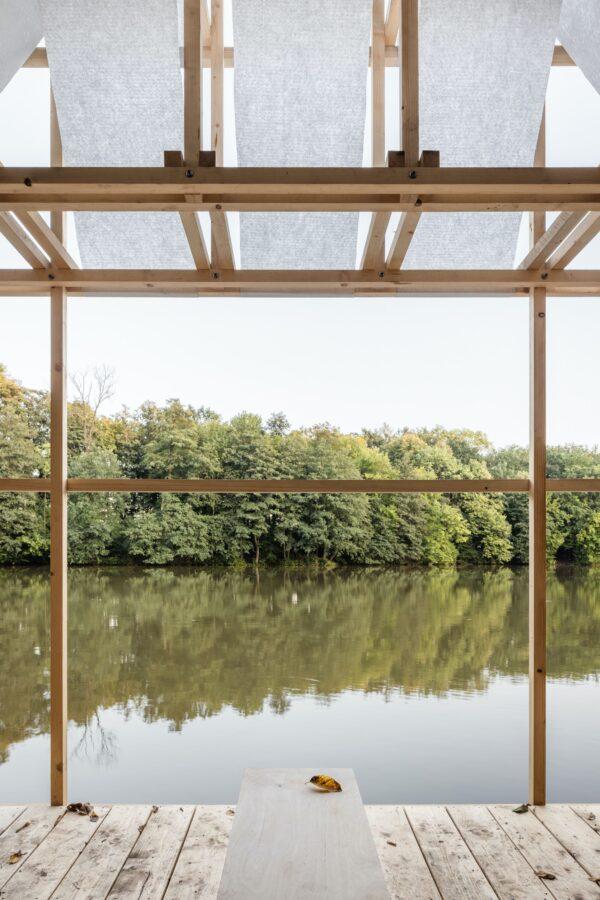 Photography by Matej Hakár
Photography by Matej Hakár
The aim of the Mood for Wood workshop, which brings together students from Poland, Germany, Latvia, Czech Republic, Hungary and Slovakia, is to give practical experience of creating urban furniture with the help of recognised architects and experienced carpenters.
‘The students learned to work in a team and to manage the whole process, as well as get hands-on experience with construction. They were able to translate the project to a real object, built by themselves,’ says Olah.
The entire structure functions as a structural grid without transverse diagonal bracing, so we were concerned about whether the structure would be rigid enough. But in the end, it worked as we expected.’
Get a curated collection of design and architecture news in your inbox by signing up to our ICON Weekly newsletter

