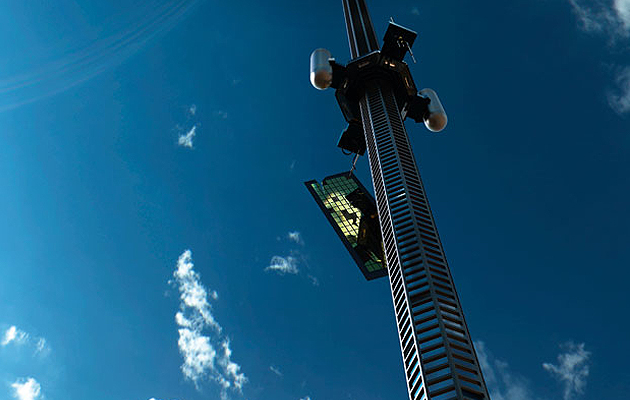|
|
||
|
Sometimes structural elements come to define an entire period and attitude to architecture. The Romans set their own architecture against its Greek precedents by deploying the arch and the dome, while medieval gothic is instantly recognisable by its gymnastic flying buttresses. In the case of the utopian megastructures of the 1960s and 70s, the architectural element that perhaps best embodies the values of the period is the space frame. In technical terms, the space frame is a modular structure made up of at least two gridded layers of interlocking struts in geometric arrangement. The structural advantage of a space frame is that, because it is strong in all directions, it can span large areas with very little material, and can in theory be extended indefinitely in any direction. The development of the space frame is generally attributed to the inventor Alexander Graham Bell, who experimented with it as part of his obsession with designing giant kites around the turn of the 20th century. By the middle of the century a number of engineers were working with them in the field of lightweight roofs. What gave the space frame its particular cultural meaning was its development at the hands of visionary architects and engineers. In the 1950s, engineer-prophet Richard Buckminster Fuller’s own research into space frames led him to develop the structure for which he is best-known, the geodesic dome, which is essentially a space frame bent into a sphere. Architects were also thrilled by Konrad Wachsmann’s designs for space-frame aircraft hangars, images of which showed vast, intricate, fragile structures floating above almost imperceptibly tiny human figures. This combination of technologically utopian and sublime imagery would prove irresistible to the next generation of avant-garde architects. The climate of cultural rebellion in the late 60s could be felt in architecture, with all kinds of radical groups trying to shake up the orthodoxy. In many cases this was visible in a reaction against the monolithic concrete architecture inherited from the heroic modernists, which was seen as oppressive and incapable of change. Instead, and in line with the rise of mass consumer culture, radical architects were in favour of notions of greater freedom and choice through electronic high-technology. Space frames were the embodiment of qualities that Reyner Banham discussed in his book Megastructures: they were modular, capable of unlimited expansion, and could serve as substructures into which units of various types could be plugged. Figures such as Cedric Price, Archigram and Yona Friedman seized upon the space frame as a metaphor; as a way to represent a fluidity and a freedom that was lacking in other forms of architecture. A vast empty space frame could be endlessly reconfigured in almost any way depending upon the desires of the inhabitants, leading to seminal clip-on architectural proposals such as Cedric Price’s Fun Palace, Archigram’s Plug-in City, or Constant’s New Babylon, all of which make prominent use of the space frame as an indeterminate structure that could be added to or even dismantled with relative ease.
credit Estate of Buckminster Fuller This futuristic zeal for the space frame wasn’t just confined to the pamphlets and magazines of radicals. A number of prominent examples were constructed around the same time, testifying to the structure’s utopian credentials. These included Buckminster Fuller’s massive geodesic shell at Montreal’s Expo 67, an event that marked the apotheosis of the megastructure craze. The Expo of 1970 in Osaka was also dominated by space-frame structures, from individual pavilions to the massive plaza roof, with its raised walkways threading through the exposed frame. Even the gigantic radio antennae, which neatly symbolised the high-tech utopian future, dressed their massive parabolic dishes in a tangled mess of threaded struts. This optimistic forward-looking phase didn’t last. The oil crisis of 1973, with its economic and ecological consequences and the growing sense that there were indeed limits to growth, put paid to the megastructural dreams of architects. The massive space frame, which had been a symbol of the freedom of the blank infrastructural grid, came to represent the totalising logic that was in desperate need of critique. In the postmodern age, previous pretentions towards universality couldn’t be sustained. In the wilderness years of historic pastiche and deconstructivism, the dream was kept alive by high-tech architects like Richard Rogers and Norman Foster, but their fetish for detail meant that the humble space frame would often be relegated in favour of tension cables and neoprene gaskets. Where one could still find space frames in this period was in cheap, airy structures somewhat lacking in glamour – factory sheds, train and bus stations and canopies outside provincial shopping centres. These space frames cut rather sorry figures – their myriad supports acting as magnets for dust, grime and pigeons, making them sad sights to behold. However, in recent years the rise of digital design and fabrication has led to a reversal of fortunes for the space frame. This is for a number of reasons – digital design often lends itself to large, singular forms intended to be read as a whole, and advances in parametric software mean that the construction of such complicated shapes tends towards the massed variation of tiny units. Nowadays you can spot space frames lurking behind the skins of buildings by Frank Gehry, Morphosis, Coop Himmelb(l)au and Zaha Hadid, for example. But it’s safe to say that something has been lost in their rehabilitation. Contemporary architects are mostly ashamed of the space-framed realisations of their formal ideas, hiding them as best they can behind shiny cladding materials. And there’s something contradictory in the use of such a potentially universal structure in the service of bespoke, highly complicated formal expressions. Surely this humble and yet utopian structural unit deserves better? Can the space frame not be rehabilitated as a structure under which we would be proud to stand?
credit Zaha Hadid Architects |
Image Museum of Modern Art, New York © Photo Scala, Florence
Words Douglas Murphy |
|
|
||




















