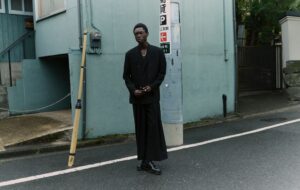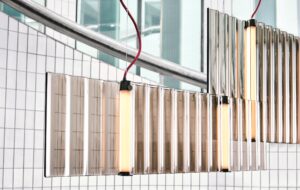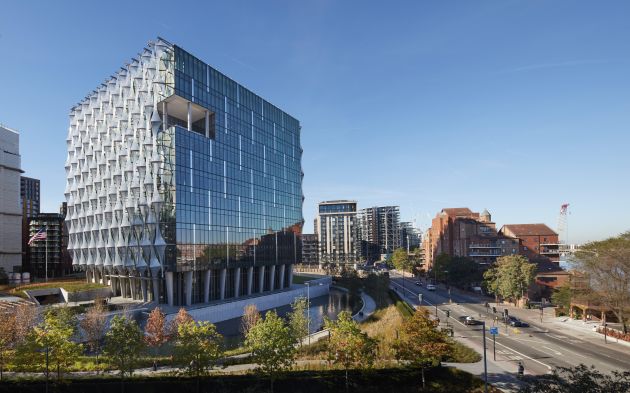
Completed in 2017, architecture studio Kieran Timberlake designed London’s US Embassy to be at once secure and welcoming.
Situated in the Nine Elms are of London on the banks of the Thames, the embassy building is a glass cube, swathed in wrapped sails of plastic. It is set on a podium and is surrounded by a moat-like lake. It has been crtiicised frm some quarters for its forboding, fortress-like appaerance and corporate anonomity.
The previous US Embassy, design in the 1960s by Eero Saarinen, had become crowded. The Americans wanted a building that was both more secure and offered a more contemporary set-up for working.
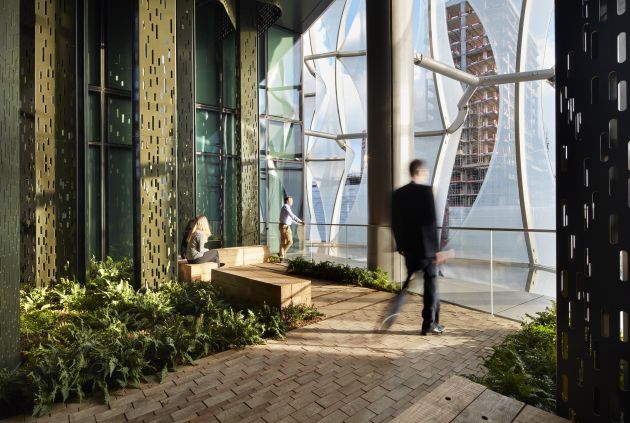
Philadelphia-based company Kieran Timberlake won a design competition for the project in 2000. The studio’s design interprets the brief’s request that embassy embodies ‘the ideals of the American government’ by giving priority to transparency, openness and equality. The building is also meant to symbolise the important and long-standing cooperative relationship between the US and the UK.
The design incorporates state of the art security, but masks its impenetrable shield with a visual language of openness. The overall effect is modern as well as being energy efficient.
At 65 metres wall, the 12 storey cube has a facade made of a laminated glazing on two of its sides, with a transparent film of ethylene tetrafluoroethylene (ETFE), the same kind of plastic utilised in the Eden Project’s domes. This clear material is intended to send out a message of sincerity.
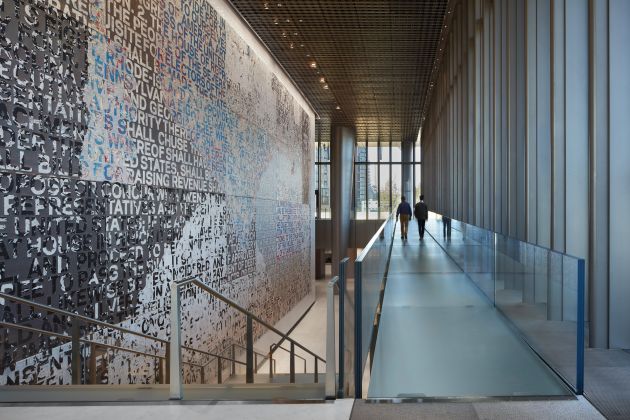
Kieran Timberlake, which specialises in sustainable architecture, has integrated solar panels into the building. The facade is also specially designed to minimalist solar gain and glare whilst still allowing plenty of natural light into the interiors. The offices inside have high ceilings and open plan layouts to encourage collaboration.
The moat, which has been likened to that of the Tower of London, is filled with storm water that services the building’s gardens and landscaping. A linear park has been planted with native oak trees and tall grasses and wildflowers to evoke America’s prairies and the original wetlands that used to occupy the banks of the river Thames in this location.
The building features a series of internal curving walkways that continue into the interior, with gardens on each floor that continue this curving movement upwards.
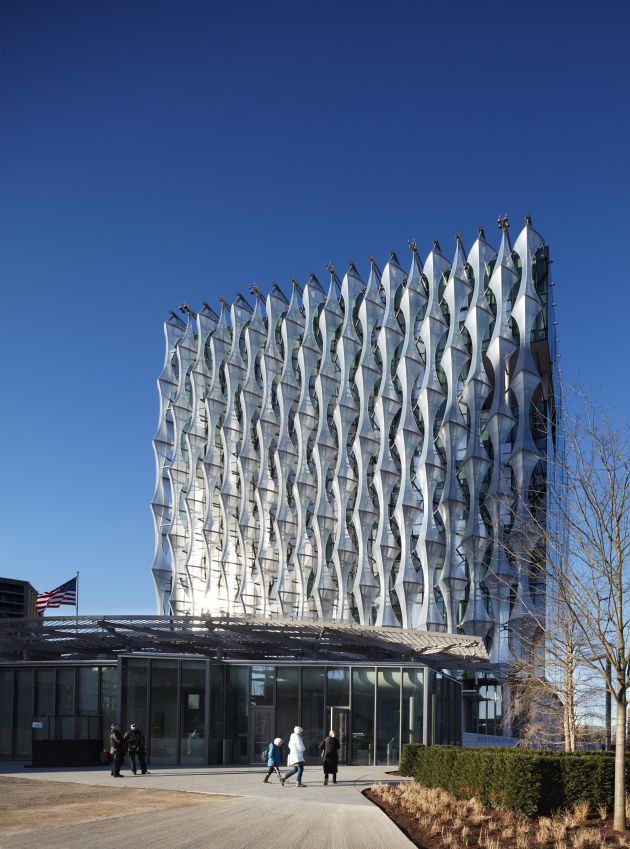
The building has three main entrances, accessed through a large colonnade. One entrance for official visitors, another for passports and visas, and the third for maintenance staff and deliveries. This service entrance is given as much dignity as the design as the entrance for official visitors.
The embassy was commissioned during Barack Obama’s presidency, and also employs sustainable materials and methods to show a movement towards care for the environment. This sentiment has not seen so strongly advocated by his succesor Donald Trump, who declared that the embassy sat in an ‘off’ location. Although the Nine Elms is set to be connected to the tube by the Northern line extension, many Londonders might agree.
All images © Richard Bryant/Arcaidimages.com

