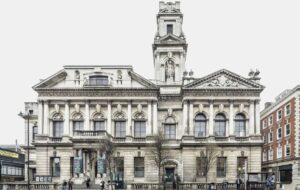|
(image: Jonas Klock) |
||
|
Ole Scheeren and OMA have teamed up to design a luxury residential block in Singapore that borrows aesthetically from post-war housing. The advances in construction and visualisation technology over the past few years have led to a sort of fatigue. Where once the more outlandish rendered images would be met with derision, showing as they did projects that would never be buildable, we’re all now used to the notion that such proposals will eventually end up in front of us. But sometimes a project appears and it comes as a genuine surprise that it’s been built at all. One such project is The Interlace, a luxury housing block in Singapore designed by Ole Scheeren and OMA that is fast approaching completion. A series of near-identical residential blocks stacked across each other, it’s a quasi-chaotic arrangement of cantilevers and bridges that the design team has described as “a radically new approach to contemporary living in a tropical environment”. When it was first revealed in 2009, it looked distinctly unbelievable. Now it’s almost here, there is still something odd about it. What’s remarkable is not that the building is formally extreme – in plan, the blocks are simple, arranged in a regular hexagonal grid, with lift cores, stairs and services where they overlap. This stacking of buildings is a process that we have seen quite a lot in recent years, with works by Herzog & de Meuron such as the Actelion headquarters and the Vitra Haus setting the standard for this kind of architectural surrealism. But The Interlace dwarves both these projects: comprising 1,040 apartments, it has an internal area of 170,000sq m – making it an absolute giant. But it’s not even the size that is the strange thing about the building – it is more the hazy sense of history repeating itself. The hexagonal grid as an arrangement for housing was frequently used in the post-war building boom. The legendarily vast Bijlmermeer housing estate to the south of Amsterdam, with its massive slab blocks arranged hexagonally within parkland, cannot have been far from the minds of the designers. What is odd is that a luxury housing project such as this appears to have been born out of these megastructural memories, as if Scheeren and OMA are trying to bring the 1970s back. The overall design is typically described in functional terms – terraces created by stacking allow Scheeren to rather outlandishly claim that the site will be “112% green, compared to not building on the site”, while the hexagonal grid manages to keep sightlines and vistas open even with a structure of such massive density. And while it might seem strange to be revisiting one of architecture’s most misunderstood and reviled periods, there’s an equally strong tradition of double standards when it comes to mass housing. All over the world, rich people are perfectly prepared to live in high-density slab blocks when they are considered to be of a luxurious enough standard. And, with even the cheapest flats in The Interlace worth well over a million dollars, we’re unlikely to see them as slum housing any time soon.
|
Words Douglas Murphy |
|
|
||

















