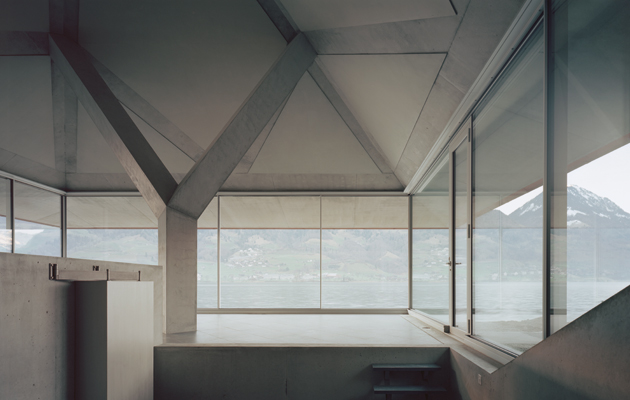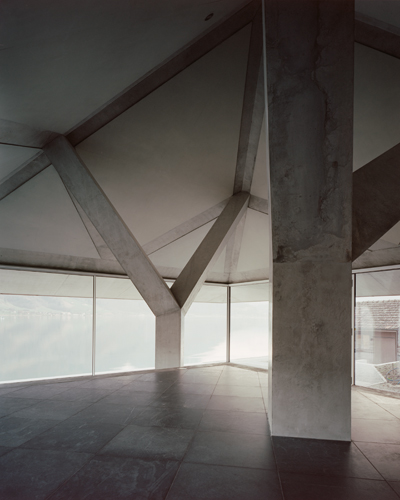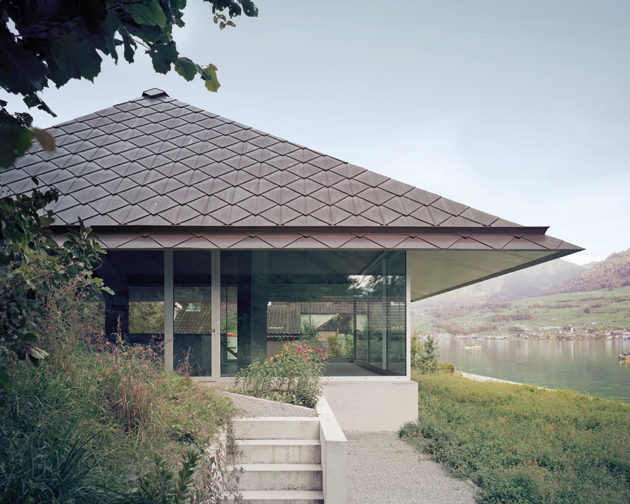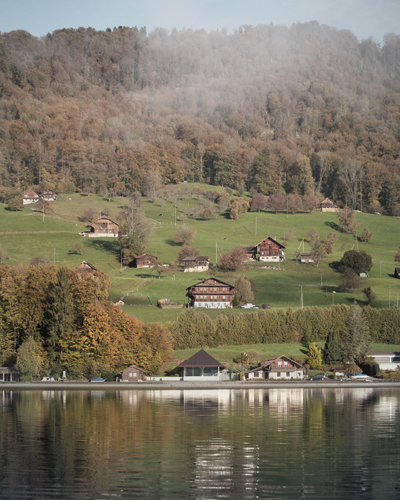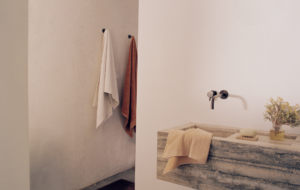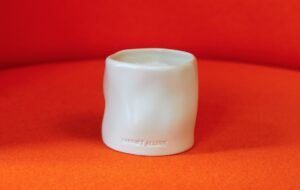|
|
||
|
The Swiss practice’s holiday home on the banks of Lake Sarnen generates high drama from a spartan arrangement of bold structural elements Nestling on the banks of Lake Sarnen in Switzerland, the House with Two Columns is a small holiday home designed by young Swiss practice Atelier Scheidegger Keller. It’s a spartan arrangement of interior terraces embedded into the hillside, hidden under a wide overhanging roof that balances on two twisted, branch-like columns.
“The weird thing was that the client had to build this house,” says Christian Scheidegger, speaking from his studio in Zurich. There was originally a building on the site, but it was destroyed by floods in 2005. Outside of designated building zones, Swiss law means that a replacement building must occupy the same plot as the previous one, but also that there is a five-year limit to start work on the replacement. Scheidegger Keller was hired in 2009, so the design process was a swift one. The single interior is arranged over three different levels, with a kitchen at the top, living space on the middle level looking over the water, then the sleeping area at the bottom. Auxiliary spaces are tucked into a basement space under the kitchen. “The interesting thing about a house in one space,” explains Scheidegger, “is that everything is visible, everything has a strong presence.” |
Words Douglas Murphy |
|
|
||
|
|
||
|
This strength of presence doesn’t just refer to the proximity of all the parts of the house, but its connection to the natural world outside, a relationship heightened by the structure. The full-height window that looks out over the water wraps around the building, unbroken by anything other than the door and window frames, symbolically opening the house to its surroundings. This is concentrated by the overhanging roof, which is made of precast concrete elements in a pyramidal grid; these are brought down on four angled beams, eventually coming together as the two columns near the middle of the space. It’s a virtuosic structural dance for such a small building, and creates a great deal of poised tension within such a simple, almost vernacular, external appearance. “We are concerned about the relationship between elements,” says Scheidegger, “not the element itself. Only in the relationship with other elements – the architectonics, the space, the landscape and so on – does it become interesting.” The diagonal patterns of the roof structure are mimicked by the floor tiles and the roof shingles, and everything seems to come out of the simplest of gestures.
Scheidegger Keller is just one of a number of young studios operating in Switzerland experimenting with similar themes of structural rationalism and the balance between historic and modernist aesthetics. It’s an area of research that owes a lot to the mature generation of Swiss architects – both Scheiddeger and Keller spent time in Christian Kerez’s office – and the approach of schools such as ETH Zurich, where they both teach. The comparative respect in which architects are held in Switzerland also matters. The seriousness with which young Swiss practices approach their small commissions may seem solemn but, compared to the endless rounds of flimsy pop-ups their British counterparts are often forced into designing, it’s clear who gets the better deal. |
||

