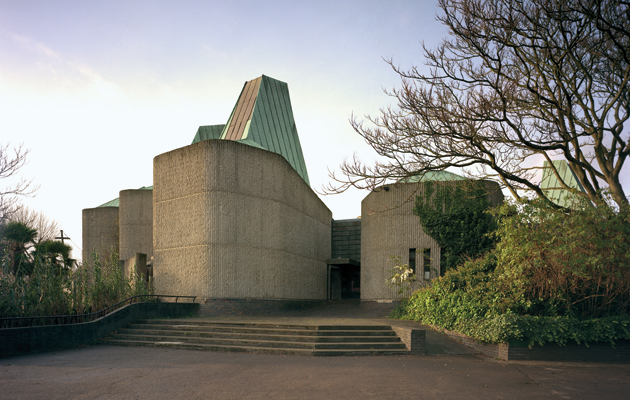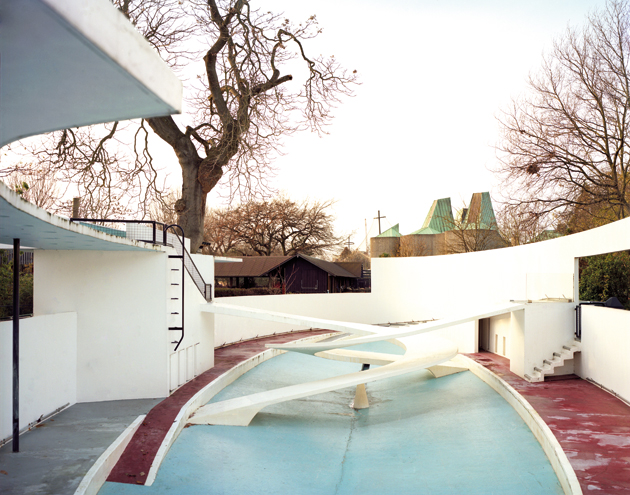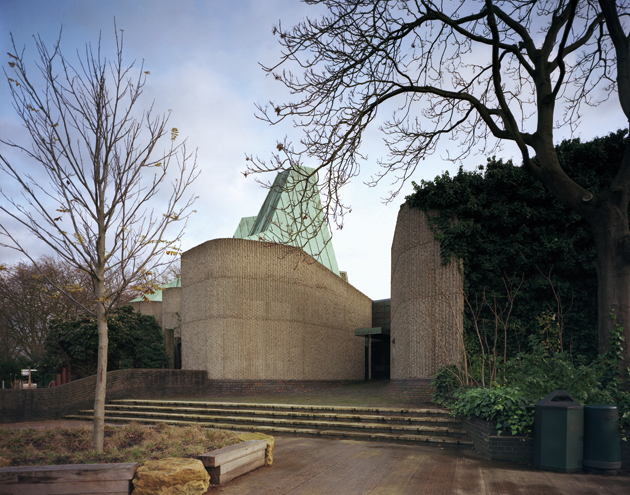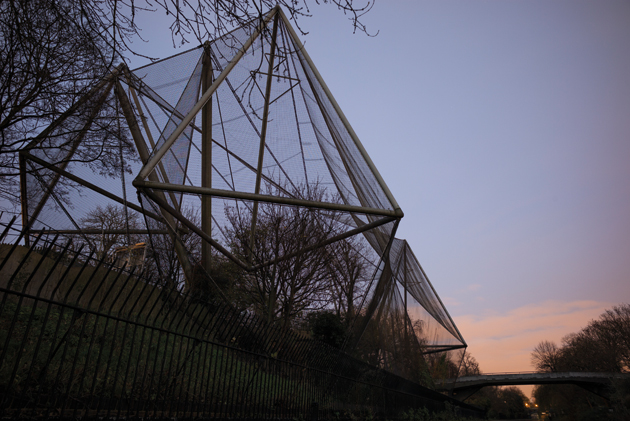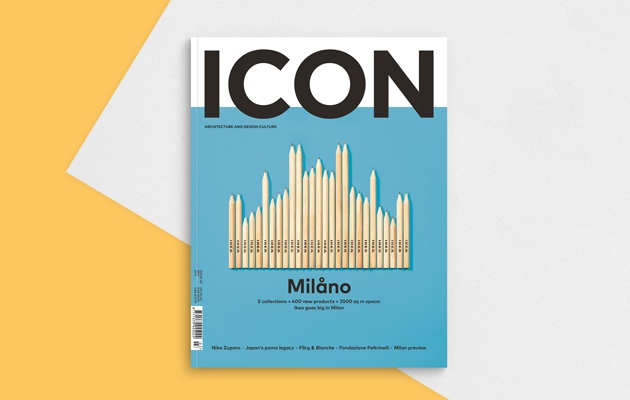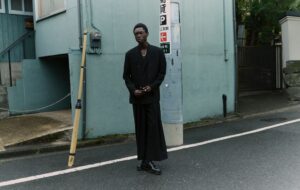|
|
||
|
The history of London Zoo’s architecture is a record of our changing attitudes to nature and animal welfare, as grand aesthetic statements have been replaced by unobtrusive habitats that create the illusion of freedom and authenticity, says Charles Holland Once, some years ago, while cycling along the towpath of Regent’s Canal, I saw an elephant crossing a bridge. London Zoo spans the canal and spills out into Regent’s Park, so strange, unfamiliar creatures occasionally appear as incongruous backdrops to picnics, or make unlikely appearances that send distracted cyclists wobbling dangerously towards the water. London Zoo’s presence in the park – not as a walled enclosure but as an apparently seamless extension of it – relates thematically to the idea of the picturesque landscape. Both attempt to artificially shape nature into an aesthetic experience, one that evokes far-away, exotic places. And both populate that landscape with objects of contemplation. Most obviously this means the animals, but it also includes the buildings at the zoo as well. Like the follies in a picturesque landscape, the various cages and enclosures play a performative role, acting as portals to the fictional worlds in which the animals live. Zoos are whistle-stop tours around the globe, collapsed geographies in which we wander from simulations of Saharan deserts to lush rainforests in a few yards. But they are also collapsed histories – a condensed survey in which the evolution of relatively recent architecture is played out at rapid speed. At London Zoo, one can walk from the refined Georgian classicism of Decimus Burton’s Giraffe House to the white-walled modernism of Berthold Lubetkin’s Penguin Pool, taking in the proto-high tech of Cedric Price, Antony Armstrong-Jones and Frank Newby’s Aviary along the way. And, alongside this familiar roll call of architectural styles, there is another story: a sub-text that reflects our changing attitude to animals and their welfare. Many of the most familiar buildings, including two grade I-listed ones by Lubetkin, are now considered unsuitable for their original function. Preserved by their conservation status, the obsolete buildings of London Zoo have become a protected species in their own right. The history of these structures is a history of social and cultural attitudes to the natural world, as well as a history of architecture. Zoos help to construct the very idea of nature, a category we are both a part of and estranged from. They frame nature as other, different, a spectacle of which we are the observers. |
Words Charles Holland
Photographs Felix Friedmann
Above: The Elephant and Rhino House at London Zoo |
|
|
||
|
The Penguin Pool, London Zoo, by Tecton (1934) |
||
|
Burton’s 1826 plan for the original layout of the zoo makes little attempt to mimic natural habitats. His individual buildings have subtle, and sometimes profound, adjustments to accommodate the scale, behaviour and habits of the animals they enclose. Burton’s original Monkey House was an exquisite and delicate cast-iron structure, very much in the vein of his later Palm House at Kew. The airiness and lightness of such structures served several purposes – some pragmatic, some ideological. Large spans create unimpeded spaces. They also dematerialise the architecture, constructing an illusion that the inmates are freer than they really are. Contemporary prints evoke the Monkey House as a ghost house, a spectral figure of the domestic, where the monkeys have taken over and are happily ransacking the place. If Burton’s Monkey House was a Regency villa rendered as a gilded cage, John Belcher and John James Joass’s Mappin Terraces are something far more exotic: a fake mountain range into which an Edwardian tea room has been slammed. Built in 1913, the terraces prefigure the seamless fakery of theme-park architecture by some decades. They were constructed from reinforced concrete supported by a timber space-frame. The interior is in many ways even more dramatic than the outside. The irrigation system alone, in which water is recycled through a canal system that forms part of the spectacle and feeds directly into the aquarium, is a remarkable feat of both engineering and imagination. Inside the aquarium are further simulated natural worlds: dioramas exaggerated by curved backdrops and the thickness of the glass. Like the reptile house, habitat is here rendered both literally and figuratively. Despite their attempt to create a sympathetic simulation of natural habitat, the terraces are now deemed unsuitable for the bears they were originally intended to house. Today they have shifted continent and stand in for the Australian outback, providing a home for emus and wallabies. |
||
|
Hugh Casson’s Elephant and Rhino House, London Zoo (1962–65) |
||
|
Lubetkin’s Penguin Pool was a very different attempt at representing habitat. Here, a sense of both the animals’ behaviour and their natural environment is fed through a process of modernist abstraction. Their movement and activities now inform the composition in oblique and tangential ways. Lubetkin’s pool also consciously framed the relationship between humans and animals as one between audience and performers. Its supposed success depended on an anthropomorphic fantasy in which the penguins performed their daily routine of promenading up and down the elegantly spiralling ramps, like a Busby Berkeley dance troupe on endless repeat. Except that during my visits to the zoo over the years, the penguins seemed reluctant to be coaxed anywhere near the ramps, preferring to waddle around the shallow edges of their elliptical pool. When it was refurbished in 2004, the penguins apparently showed far more enthusiasm for their temporary home in a duck pond. Now they have a new abode that, though banal in its architecture and unremarkable in its simulation of habitat, does acknowledge something fundamental to penguin behaviour that Lubetkin’s never did: they swim. His pool now sits forlorn and empty, like an abandoned theatre, with a rather pathetic fountain of water to give it some sense of purpose. It would be possible – if simplistic – to read a rejection of modernism in the parable of the Penguin Pool. Yet London Zoo’s post-war buildings have proved robust and adaptable. Hugh Casson’s brutalist concrete pavilion – a rippling grey edifice with the hide of the rhinoceroses it once housed – is now home to tapirs. And the Snowdon Aviary is also still in use. Built in 1964, it manages to be both ethereal and resolutely physical, its pioneering aluminium structure unexpectedly beefy in places. Here, though, is an attempt to dissolve architecture entirely, or at least to reduce it to the role of a sophisticated framework enabling the programmes within. Like most of Price’s designs, it would rather not be there at all. Ironically, it has proved oddly resilient and is now melding nicely with the vegetation on the Regent’s Canal towpath. |
||
|
The Aviary, London Zoo, by Cedric Price, Antony Armstrong-Jones and Frank Newby (1962–64) |
||
|
In recent years, London Zoo has shifted from the creation of overt spectacle to a more artless mimesis of natural habitat. The new tiger enclosure is modelled on the animal’s Indonesian habitat, but without the theatrical artificiality of the Mappin Terraces. It is undoubtedly more humane – if that is the right term – but also much less interesting, the architecture reduced to a supporting structure and some viewing decks. This new setting replaces the tragically glum brick structure the tigers used to inhabit. There were few sadder sights than the unnaturally docile beasts pacing disconsolately around their ex-pat bungalow making occasional swipes at the plate glass windows. The recent focus on “natural” environments should not be confused with the aviary’s more radical disappearing act though. There is no rhetoric involved, no link to wider architectural fantasies of dematerialisation. In a way, the zoo’s architecture has lost. The primacy of the animal’s welfare, combined with a desire for an uncontrived authenticity of experience for the public, has conspired to eliminate the role of the architecture in framing the experience. This sense of a space with dissolved boundaries, of habitats without enclosure, is another way in which zoos relate to traditions of the picturesque. The ha-ha was a device in picturesque gardens to allow the illusion of unbounded nature while still enforcing property boundaries. Nature becomes a picture in which the framing device is hidden. The overt framing of the Penguin Pool, for instance, acknowledged the actual conditions of a zoo – the fact that, in the last resort, the animals provide entertainment. The tendency of contemporary zoo design is to deny this relationship. It suggests instead that we have unfettered access to the animals, and their habitat is an extension of our own. The illusion is that the animals are somehow free and that we – in an almost prelapsarian way – wander freely among them. This article first appeared in Icon’s February 2015 issue: Zoos, under the headline “If you go down to the zoo today…”. Buy back issues or subscribe to the magazine for more like this |
||
READ ABOUT OUR LATEST ISSUE – ICON 167, MAY 2017

