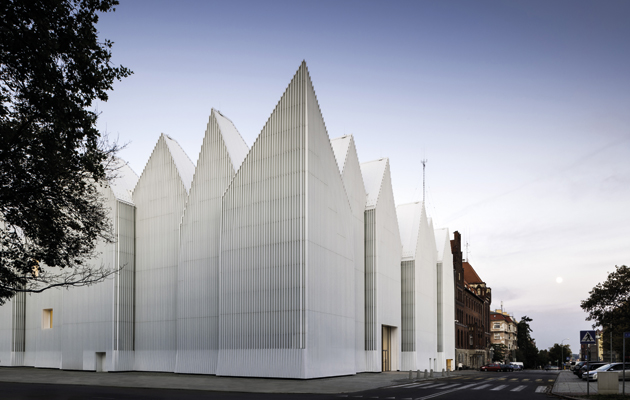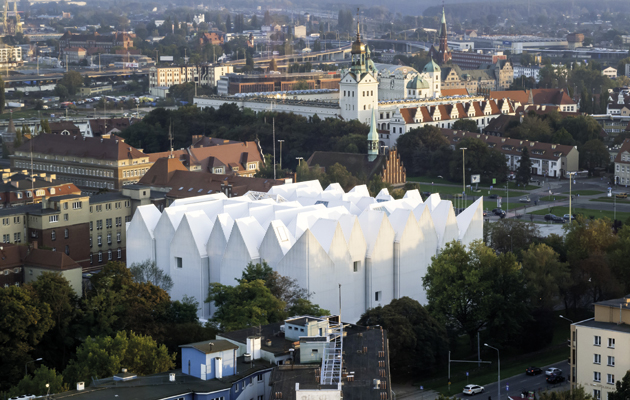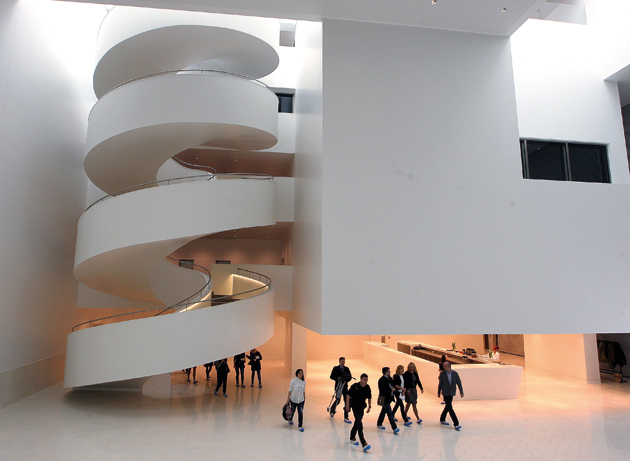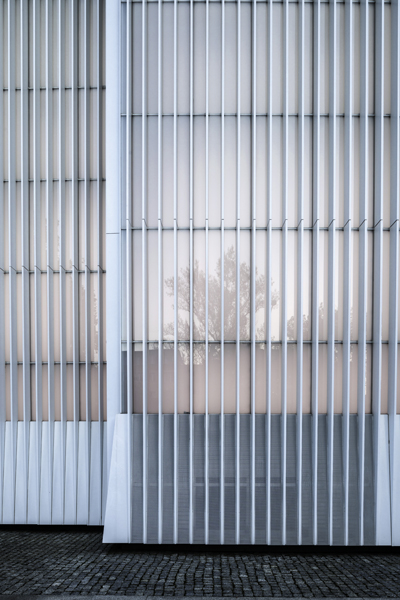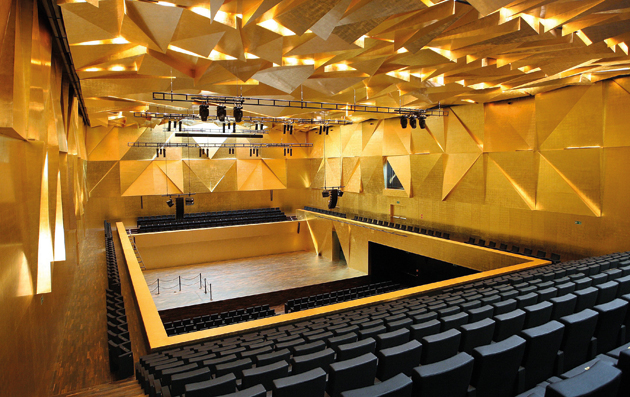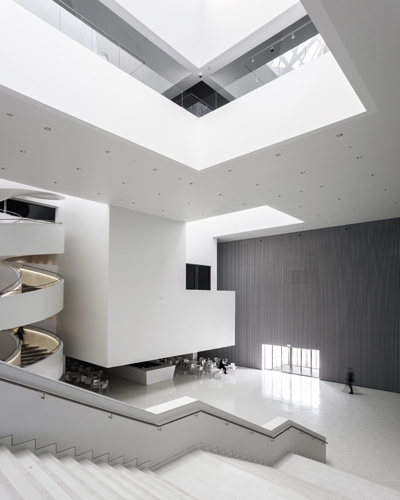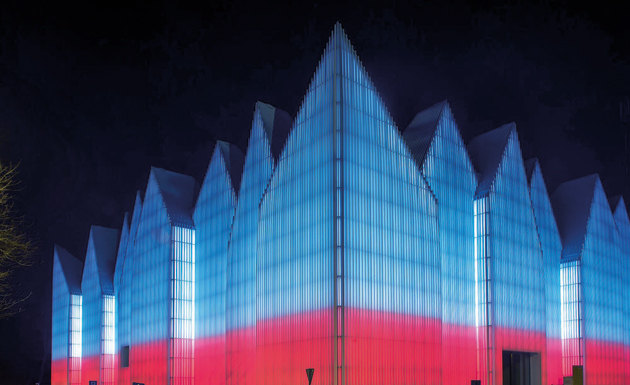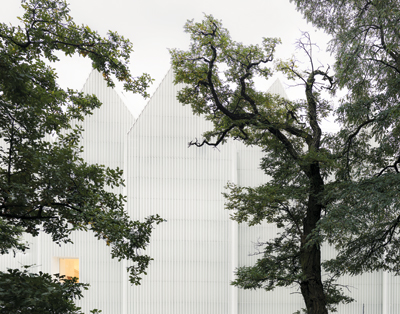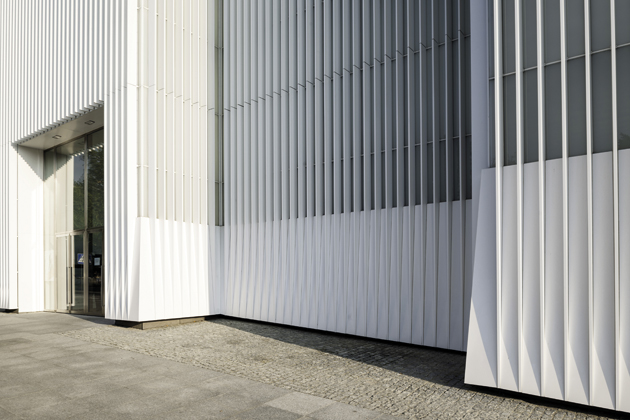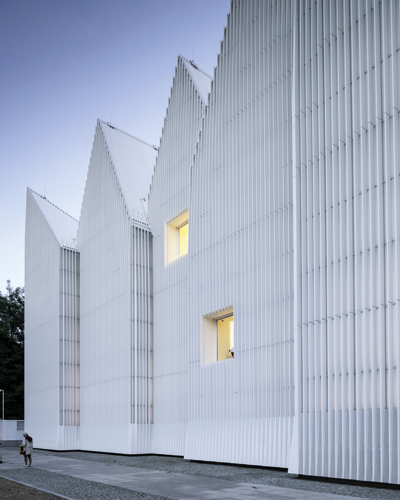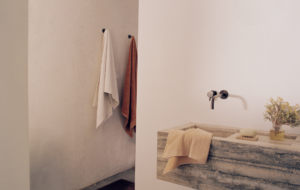|
|
||
|
Szczecin’s concert hall, designed by Spanish architecture practice Estudio Barozzi Veiga, is a glowing white castle that many see as a beacon for a prosperous future. But its relationship with the city’s various pasts is more problematic, says John Jervis Buried in the rolling stacks at the Royal Institute of British Architects is a small guidebook to Szczecin, published in Warsaw in 1963. It’s a touching, and rather sad, object. Following the brief – and highly partial – introduction in French, Russian, Polish and English, there are 60 black-and-white photographs. Szczecin was the capital of the Duchy of Pomerania for long periods, as well as a major player in the wealthy Hanseatic League and, later, a Swedish military outpost. Purchased by Prussia in 1720, it experienced a period of stagnation before expanding tenfold at the end of the 19th century to become the largest German port on the Baltic – and, briefly, the third largest city in Germany. This rich history is disposed of in just 20 plates depicting excavations under the vegetable market, a couple of ducal seals, an etching or two, along with the tower of the Ducal Palace (heavily restored) and a few medieval remnants. The period of prosperity that followed German unification – which saw the creation of an ambitious new town planned by James Hobrecht, famous for his work in Berlin – is ignored without exception. The bulk of the imagery is devoted to the socialist present: a recently completed department store, the new cinema, a bar, a school, various residential blocks, all on rapidly renamed streets populated by statues of Polish heroes. Magnolia trees blossom in the squares, children play in paddling pools and, in a series of muscular photographs, ships are launched on the Oder, iron and steel are manufactured and cranes unload goods. This pictorial emphasis was born, in part, of necessity – much of Szczecin was destroyed by allied bombing during the Second World War. And similar hymns to industrial might were produced at the time in cities across the Soviet sphere, and well beyond. But this abandonment of the past had particular resonance in Szczecin’s case. Despite the introduction’s insistent descriptions of its status as “one of the oldest Polish cities” and of the inhabitants’ “open hostility” when “treacherously occupied by Prussia”, Szczecin had few Polish connections. Yet, in 1945, it was handed over to Poland as compensation for land lost to the Soviet Union at the end of the war. The existing population departed almost in its entirety, to be replaced by a new one from the east, resulting in a city without memory. |
Words John Jervis
Images Iñigo Bujedo Aguirre
Above: The pitched roofs are intended to evoke medieval housing |
|
|
||
|
The building occupies one end of a square created as a result of allied bombing |
||
|
The Philharmonic Hall – the result of a competition won by the young Barcelona-based practice Estudio Barozzi Veiga in 2007 – is just the latest, and largest, in a series of laboured but conscientious efforts by post-Soviet city governments to move beyond Szczecin’s various pasts. Sitting in the building’s light, spacious lobby, in a cafe sited directly under the floating mass of the smaller chamber hall, one can fully understand the praise that has come its way – around me, a film crew is in the process of taking sound recordings for the final of this year’s Mies van der Rohe award. The sensation is one of calm. Whites predominate, from the plaster and plastic of internal walls, furniture and bar, to the strips of anodised aluminium that rise the height of the two external walls, in which additional offices, services and fire escapes are concealed. The floor is a pattern of Spanish marble tiles in a rich, textured cream. |
||
|
A large spiral staircase has been inserted between the two concert halls |
||
|
A wide staircase leads up to the symphonic hall’s stalls, then narrows to provide access to its balcony. Clear daylight filters down from skylights on the sides of the pitched roofs above. The organisation of space is immediately comprehensible, with functions and routes clearly articulated and a strong pictorial quality to the arrangement of forms. Yet any risk of placidity is avoided by the positioning of an outsized spiral staircase to one side, squeezed between the two concert halls. This provides access to the smaller hall, but also gives a necessary tension to the overall composition. The lobby has a real potential – still being explored, and perhaps hindered by the building’s discreet entrance – to become a new public space for Szczecin. The chamber hall is unassuming, is clad in black and seats 192. It is also used for seminars and film showings, and has been characterised by the architects as a moon to the symphony hall’s sun. The latter houses 951, yet is intimate and simple in its furnishings and forms, adopting a classic 2:1 ratio. It acquires dignity in an unexpected manner that contrasts dramatically with the sheer white of the surrounding public spaces. Its ceiling and walls are clad in faceted triangles of wood, which themselves are covered in gold leaf – these structures appear to shift as natural light moves across them from two skylights above. Serving acoustic as well as expressive functions, they follow a Fibonacci sequence, but bring to mind constructivist stage sets. The grandeur of the traditional concert hall is achieved, but in an abstracted fashion that avoids concomitant decorative fuss.
The facade intersperses aluminium strips with opaque glass Additional internal spaces are small, functional and elegant, with generous touches where possible – the offices on the top floor, for instance, are arranged around a small pebbled garden that offers a bench, potted plants, a glimpse of the sky and a respite from air conditioning. There are imperfections, some budgetary. The art gallery on the top floor feels weighed down by low ceilings despite |
||
|
The symphony hall is clad in faceted triangles of wood covered in gold leaf |
||
|
Yet the Philharmonic Hall is still an astonishing achievement. Initial hostility to the plans among local audiences has been replaced by pleasure and pride, in large part because of the grandeur of these internal spaces. Similarly, the orchestra itself, nervous about relocating from its original home (seating only 400) in an elegant 1920s town hall, is now content, courtesy of generous back-of-house facilities, convenient parking, full houses (many of the concertgoers are from eastern Germany, attracted by lower ticket prices) and, most importantly, the success of the acoustics. The exterior has been more divisive locally, yet has also proved decisive in capturing the attention of architecture critics. Each of the stepped elements of its three facades boasts its own dual-pitched roof, suggesting the occupation of individual, ancient housing plots. The whole is wrapped in protruding vertical strips of aluminium interspersed with opaque glass, which can be illuminated with an intense or dim white, or in a series of colours on national holidays. The effect, particularly in the early evening, is like something out of a fairy tale – a glowing castle of glass that achieves a hypnotic, sensuous effect despite its essential restraint. And it has roused the poetic inclinations of architecture writers, who have compared it to icebergs, cathedrals, the dwellings of Hanseatic merchants, crystalline minerals, musical instruments, paper lanterns – “the light of Szczecin”.
Functions and circulation routes are clearly articulated Many of these metaphors originate with Barozzi Veiga themselves, but the pair are also keen to emphasise the technical aspects of their design process, for which they employed the compositional tool of extrapolating and repeating an individual element – the gabled segments – in the manner of a musical score. This process has ensured a respect for the height and scale of surrounding buildings, and appropriate vertical and horizontal emphases, but has also generated both a cluster of peaks reminiscent of spires when viewed from the street below, and an evocative three-dimensional roofscape that pierces the foliage of the surrounding trees when seen from afar. |
||
|
The exterior can be illuminated in various colours |
||
|
One inevitable comparison, avoided by Barozzi Veiga, is with Gehry’s Guggenheim Bilbao, both as architectural icon and economic rejuvenator. The latter has crumbs of truth. The closure of the shipyard and the impact of the customs union upon joining the European Union in 2004 hit Szczecin hard, and the city government has been attempting, with admirable persistence, to rebrand it as a liveable, dynamic Scandinavian-style location, hoping to attract investment into its growing service industries, and in particular its IT, cultural and education sectors. Yet authorities are well aware that one critic-friendly classical concert hall cannot possible achieve such goals. Among other projects, EU funds have been channeled into the conversion of a large modernist substation into a contemporary art space, attracting Berlin-trained employees and the tentative beginnings of a local audience; the construction of a large venue for rock concerts and second-tier sports; the restoration of Arts and Crafts slaughterhouses on the far side of the river in an effort to reconnect the city with the waterfront; the establishment of an academy of fine arts specialising in music, visual art and design; and, of course, a cycle-hire scheme, launched earlier this year. As to whether the Philharmonic Hall is an “icon”? Perhaps even Barozzi Veiga are guilty of engaging in a little kitsch when they portray its gabled form as an embrace of Szczecin’s Pomeranian past. The adoption of the rhythm of medieval roofs and plot sizes is likeable, but risks creating a palimpsest of something that never existed – when Turner visited Szczecin as late as 1835, this plot lay outside the city walls. The previous building on the site was the archetypally Wilhelmine Konzerthaus, built in 1883. Like Szczecin’s contemporaneous New Town, it borrowed styles and, in this case, an architect – Frans Schwechten – from Berlin. Damaged in the war, it was never repaired – in 1962, by which time it had become clear that Szczezin would never return to Germany, it was demolished to make way for parking.
The steeply pitched roofscape enables the building to rise above the surrounding trees The Philharmonic Hall’s immediate surroundings, in a broad empty square created as a result of the destruction of its buildings by allied bombing, consist of one medieval church (itself an 18th-century reconstruction) among diverse 19th- and 20th-century buildings, ranging from neoclassical to contemporary. Crossing one of the postwar highways that blight the city and deprive it of a natural |
||
|
Despite the building’s civic status, the main entrance is understated |
||
|
The real glory of Szczecin is the New Town, which survived the war largely intact. Much is in a sad state of dilapidation, having been abandoned in the Soviet era due to its German associations. Amid its Parisian-style boulevards, lined with grand apartment blocks and scattered with numerous parks, are buildings of real quality from the turn of the century, including an early project by Max Berg, and an unexpected wealth of modernist churches, art colleges and hospitals. Beyond the City Hall is “Westend” – a district of grandiose villas, built simultaneously with the New Town, that adopted an eclectic range of historical styles in a hazy imitation of London’s estates. Architects, and their storytellers, are prone to overplay their hands. A building, however, astute, cannot possibly encompass such histories. It is simply not as complex, or even as interesting. The Philharmonic Hall does not synthesise a reconciled identity for a city fractured by historical wounds. In fact, whatever Barozzi Veiga’s original inspirations – and they are engagingly honest about the irrelevance of these to the reception of its built form today – it is their aspiration to achieve contemporaneity, transmitting the building’s form in as restrained a manner as possible, that ensures the Philharmonic Hall’s success. Its facades, with their mild associations with northern European architecture, would fit comfortably into any number of coastal towns around the Baltic and North Sea, or in mountains, forests and marshes further afield – the Rockies perhaps? All too many of the buildings presented in the black-and-white pages of Szczecin’s 1963 guidebook as glorious harbingers of a new society have long gone, along with the shipyards, the iron and steel works and the statues. The Philharmonic Hall is a good building, irrespective of intent and location, and we should be satisfied with that. This article first appeared in Icon 144: Poland
The entire facade contains only two windows |
||

