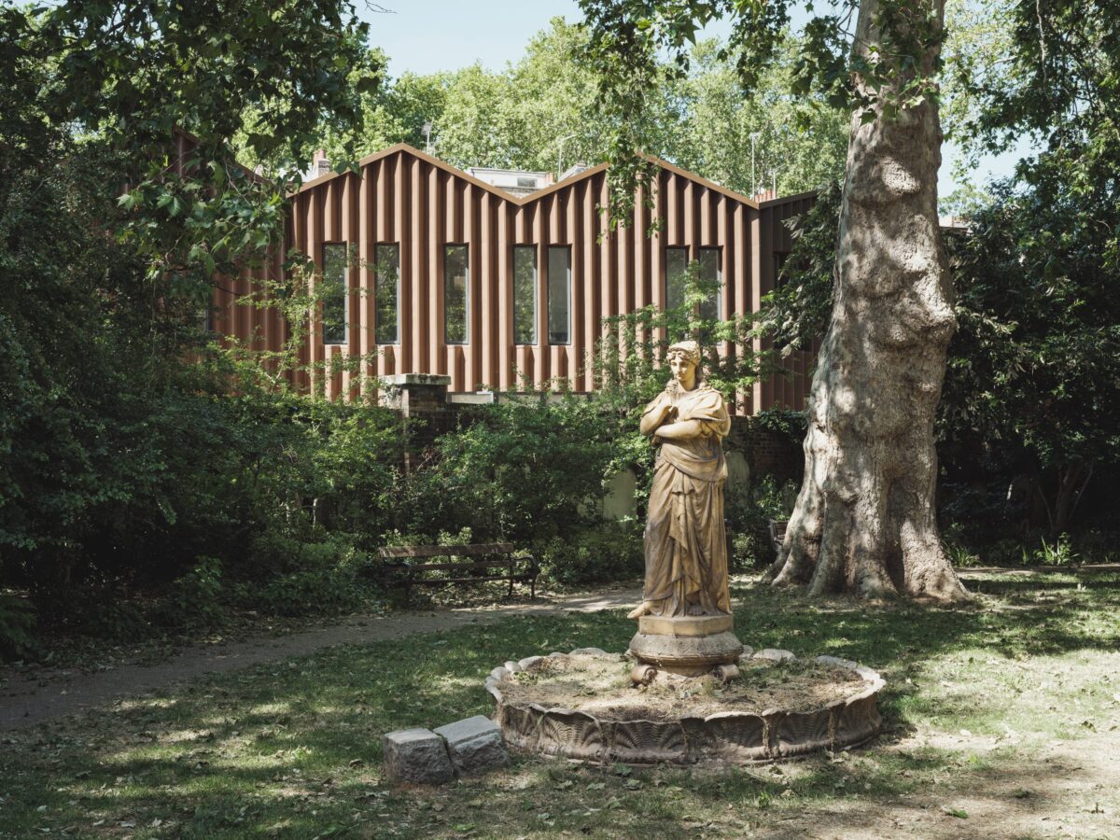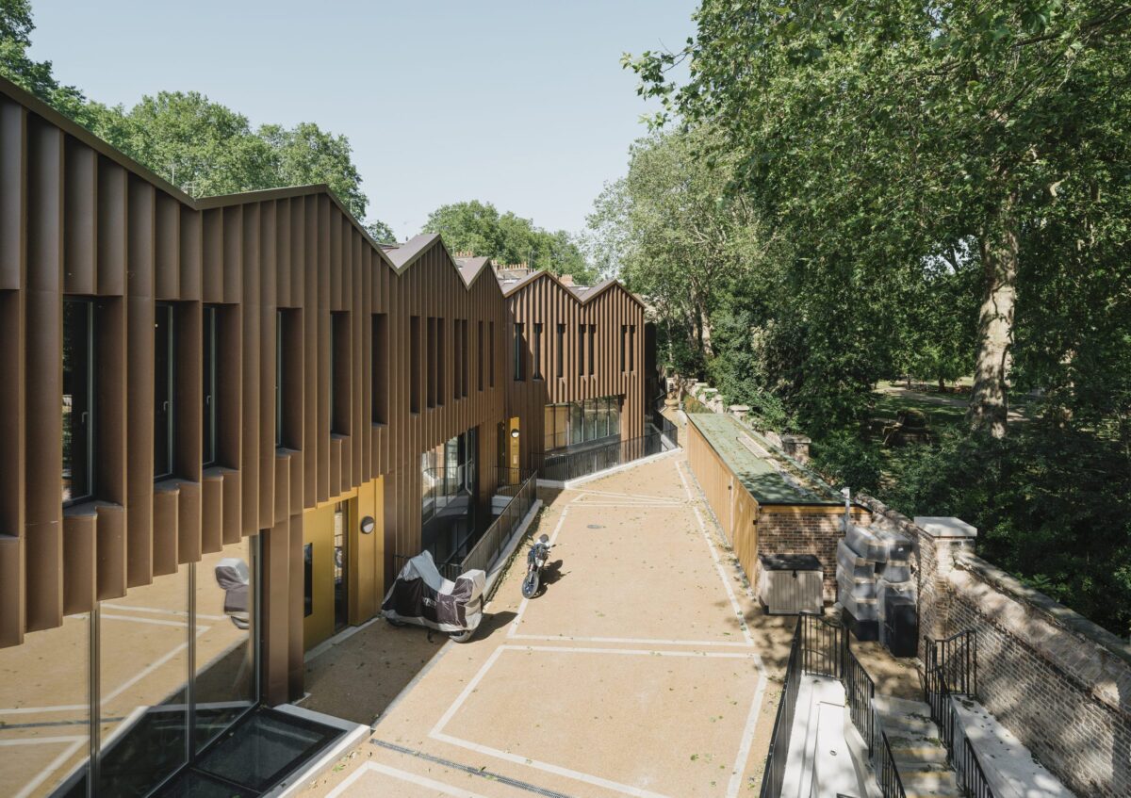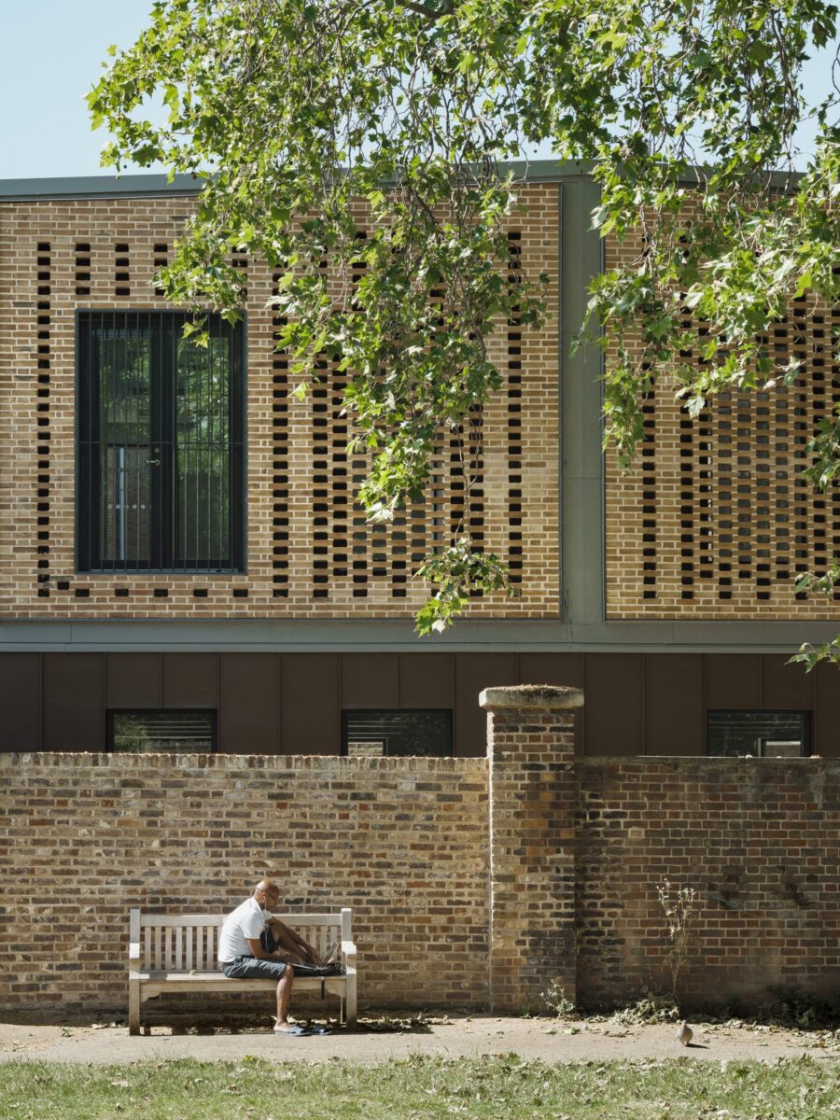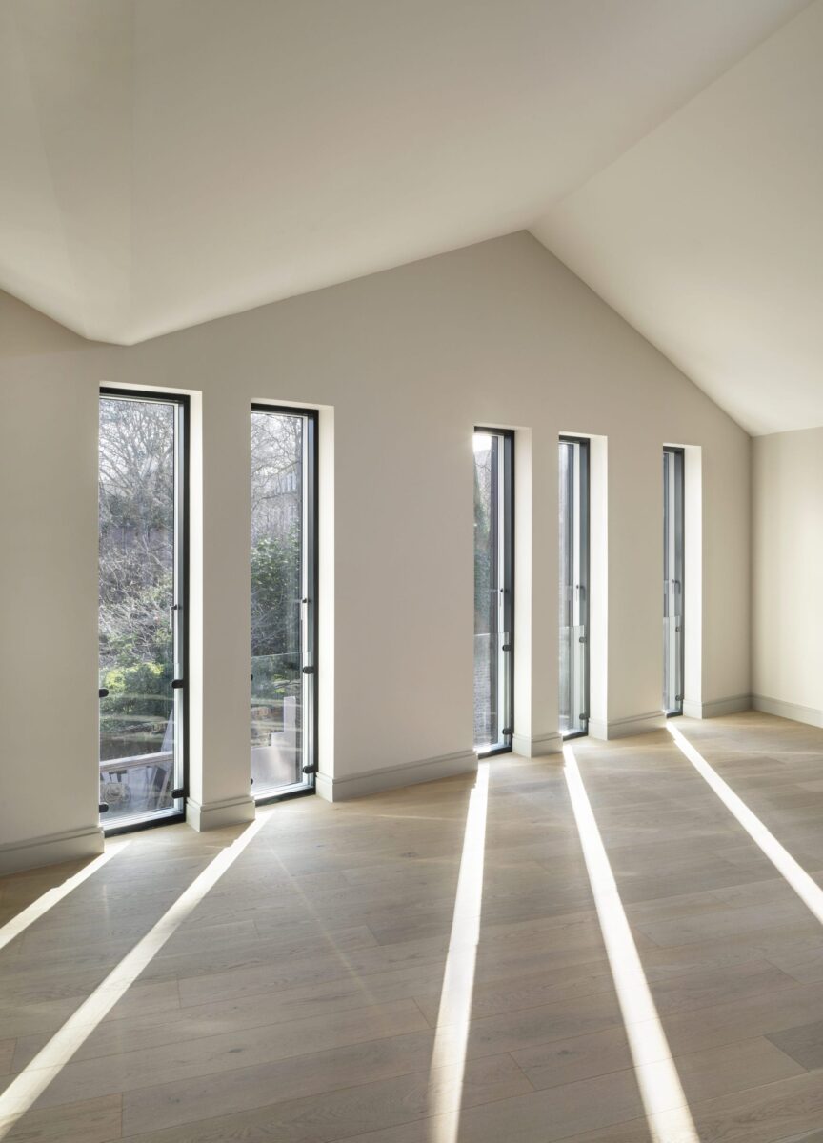The London-based practice designed a complex of thirteen homes on a slim triangular site overlooking a historic park

Words by Francesca Perry
In the dense historic cityscape of Bloomsbury in central London, there is a hidden-away green oasis called St George’s Gardens. Located on the site of an 18th-century graveyard, the small park is surrounded by a range of educational, cultural and administrative buildings – and now a new mews-style development has been added to the mix, courtesy of Studio Woodroffe Papa.
Comprising eleven apartments and two townhouses – as well as 1200 sq m of office space – the complex is named The Old Dairy after the Express Dairy depot which once occupied the site. It sits on a slim triangular plot in the Bloomsbury Conservation Area, between St George’s Gardens to the south and Regent’s Square Grade II-listed housing to the north.

From the beginning of the project, Studio Woodroffe Papa worked closely with the Friends of St George’s Gardens group, developing the design so as not to negatively impact on the green space or local views of it. The corrugated metal cladding overlooking the park is finished in an earthy brown hue which blends in with the bark of trees and surrounding brick architecture.
The building form tapers in plan – to respond to the site – as well as in section, to accommodate the adjacent tree canopies. The shallow pitched roofs break down the building mass, while the ‘folded’ elevations follow the line of trees, articulate the terraced homes and pull the building back from the listed garden wall that borders the park.
Large windows are located on the ground floor, bringing in natural daylight but retaining privacy behind the park’s wall. On the upper floors of the homes, windows are narrower and arranged obliquely, in order to be hidden behind the trees. Secluded patio gardens and screened roof terraces bring light and outdoor amenity space to the homes whilst retaining privacy.

The development’s workspaces, linked by a sunken courtyard, are located at the western end of the site and clad using lattice brickwork.
‘The project takes the pattern of mews developments that we know – i.e. secluded back-of-lot development accessed by a small road and subordinate to the primary, street-facing terraces – and organises the living and working spaces in a different way,’ says Dominic Papa, director and co-founder of Studio Woodroffe Papa.
‘Firstly, workspace – so critical in retaining fine-grain employment – is located at the front end, ensuring that homes are not disturbed. Secondly, the mews house typologies respond in form to the varying conditions of the site. Unlike the repetitive form usually found, this results in offering a variety of homes that are typologically diverse, from apartment to duplex, townhouse and house.’

The project was completed with the assistance of Stanhope Gate Architecture and LTS Architects.


















