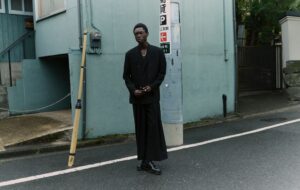|
|
||
|
The Mies van der Rohe Award is the official architectural prize of the EU, awarded biennially. Previous winners are a who’s who of European design, including David Chipperfield, Norman Foster, OMA, Peter Zumthor, Álvaro Siza and Zaha Hadid. The 2013 shortlist includes an old people’s home in Portugal by Aires Mateus (Icon 094), Henning Larsen’s Harpa Concert Hall in Reykjavik (Icon 101), an urban landscape project by BIG and two market halls – J. Mayer-H’s Metropol Parasol in Seville (Icon 096) and the new Stadshal in Ghent, recently completed by Robbrecht & Daem and Marie-José van Hee. The Stadshal project is crowned by a dramatic new market building but is probably best described as a highly sophisticated work of landscape and urban design, threading in and around the dense medieval context of Ghent. A large area around the historic centre has been resurfaced in a single stone, with minor differentiations marking out the location of various historic squares that once stood on the site. An existing park has been enlarged and now runs right up to the apse of the 13th-century St Nicholas’s church, with a slope that allows for a large cafe, bicycle parking and an art space to be introduced at a lower level. The market building itself is 40m long and sits on four concrete pillars at the corners. Completely open at ground level, like a Renaissance cloth market, the roof is made of two high ridges at slightly odd angles. This is reminiscent of the high gables of the local Flemish architecture, but is constructed as a large steel structure punctured by thousands of small tiled windows. The building is clad in timber at both ends, with a glass “blanket” making the external skin shiftingly reflective. One of the concrete legs has a large open fireplace set inside it, an idiosyncratic touch put in place for a yearly festival. The two firms originally entered a competition for the area in 1996, failing to take first place, before eventually being awarded the project after a second competition in 2003. The slow gestation has obviously helped the project: working alongside a supportive local administration, there has been time to let the idea breathe and to work out the tramlines, street furniture and other infrastructure that can so often work against the coherence of an urban design. Although the construction is contemporary, the design methodology is deeply attuned to the historic context; Paul Robbrecht has described it as “an exercise in placing a building, like the architects in the Renaissance”. The market hall may occupy space that might otherwise have been given to a large square, but it restores a sense of the cramped urban layout that would have been typical through previous centuries, while its mass attempts to reconcile the domestic, civic and monumental scales of its surroundings. Although some locals might not be quite used to it yet (it has been euphemistically described as “the most talked about building in Flanders”), this historically sensitive design is playing a longer game.
credit Marc de Blieck © Robbrecht en daem Arkitecten |
Image Marc de Blieck © Robbrecht en daem Arkitecten
Words Douglas Murphy |
|
|
||
















