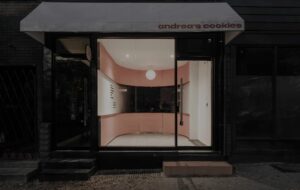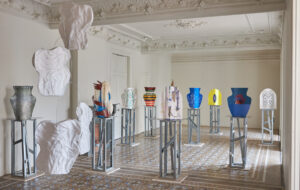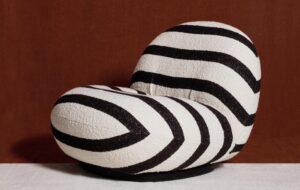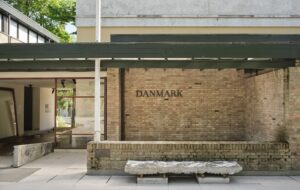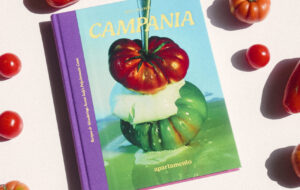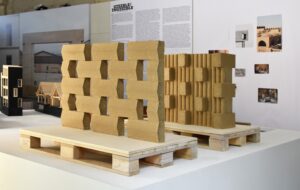Settling seamlessly into a rural location in the northern plains of Norway, this hub for two Sámi cultural institutions balances modern energy efficiency with traditional natural materials to reflect the heritage of the reindeer-herding culture it serves
 Photography by Lars Petter Pettersen / Snøhetta
Photography by Lars Petter Pettersen / Snøhetta
Words by Sonia Zhuravlyova
‘What was very interesting to us was that the architecture should reflect the local culture and traditions, which is not something that you see every day,’ says Bård Vaag Stangnes, senior architect at Snøhetta, who worked with 70°N arkitektur and Joar Nango to complete Čoarvemátta, a building shared by the Sámi National Theatre and the Sámi High School and Reindeer Herding School.
Čoarvemátta perches above the village of Kautokeino, in the middle of Finnmarksvidda, Norway’s largest and northernmost plateau. This is a historic location for the Sámi people and a focal point for Sámi culture in the region. Built quickly to avoid the region’s harsh winter, the largely prefabricated timber building sits low in the landscape and has a soft, sloping roof that helps it fit into the surrounding terrain of wild grass, moss, birch and pine forests, and glacially formed lakes.
The Sámi are the indigenous people who inhabit the region, whose livelihood was once almost entirely reindeer herding, which remains the backbone of their society and culture. The lavvu, a traditional temporary dwelling similar to a Native American tipi, was relied upon by the herders and is still in use today. ‘Since Sámi culture is so close to nature, we wanted the building to be close to nature too, in terms of its material palette, using the wood, using the stone, also the softness of the curves following the landscape,’ explains Stangnes.
 Photography by Lars Petter Pettersen / Snøhetta
Photography by Lars Petter Pettersen / Snøhetta
Čoarvemátta’s design and materials reference the Sámis’ building traditions in everything from the vestibule, where the skylights nod to the reahpen, a smoke hole, to the softness of the entrance, which is inspired by the lavvu. Ore-pine on the facade, the kebony roof and the glulam interiors nod to the use of wood in the lavvu’s light wooden construction. Meanwhile, the polished concrete floors mimic the ground outside the building, with locally mined stone, including slate and mass quartzite in various shades of grey and green, found throughout the building.
The central space, with a large ‘amphistaircase’, is a natural meeting point and can be used for activities such as Sámi handicrafts, cooking and theatre performances. The heart of the thermally heated building is painted in warm shades of red, which become cooler the further away you move, with bluish tones at each end of the building’s wings. ‘We had this image of a fireplace inside the lavvu. So, the theatre, which is a central point, is the deepest red. And then we fade out the further away we go from the flame,’ explains Stangnes. ‘For much of the year there is snow, so we thought that it would be nice to come into something more colourful, and also experience the warmth of the wood inside.’
For added texture and tactility, the interior walls have wooden slats and oiled smooth-edged wood panelling, while all the fixtures are carved in pine and ash veneer. Paying particular attention to the multilingual population that will use the building, Snøhetta crafted a wayfinding system in powder-coated steel and pine that heavily relies on iconography.
 Photography by Lars Petter Pettersen / Snøhetta
Photography by Lars Petter Pettersen / Snøhetta
The building serves to keep all sorts of traditions alive – from arts and crafts, regional languages and storytelling to the tending and slaughtering of the reindeer. Traditionally, hides were tanned for clothing, sinews became sewing thread, and antlers were used for tools such as knife handles, and much of this will be taught at the school.
There are three distinct wings that stretch in different directions – with one wing each for the theatre, workshops and teaching rooms, and the school’s administration. The architects wanted the link between the school (the National Reindeer Herding School was merged with the Sámi High School in 1988) and the theatre to be as strong as possible. ‘The cultural stories need to be kept alive, and they need to be told and taught to the next generation,’ says Stangnes. ‘So, they keep the languages alive, keep the music alive, keep all these cultural elements alive – and create new versions too.’
The theatre company travels several times a year throughout the Sámi areas in Norway, Sweden and Finland, sometimes also Russia. It also regularly tours outside the Nordic countries to highlight Sámi culture. Its base has been in Kautokeino Kulturhus, but a dedicated building has been needed for some time. The theatre now has a plush 220-seat auditorium, changing rooms, a green room and make-up room at its disposal.
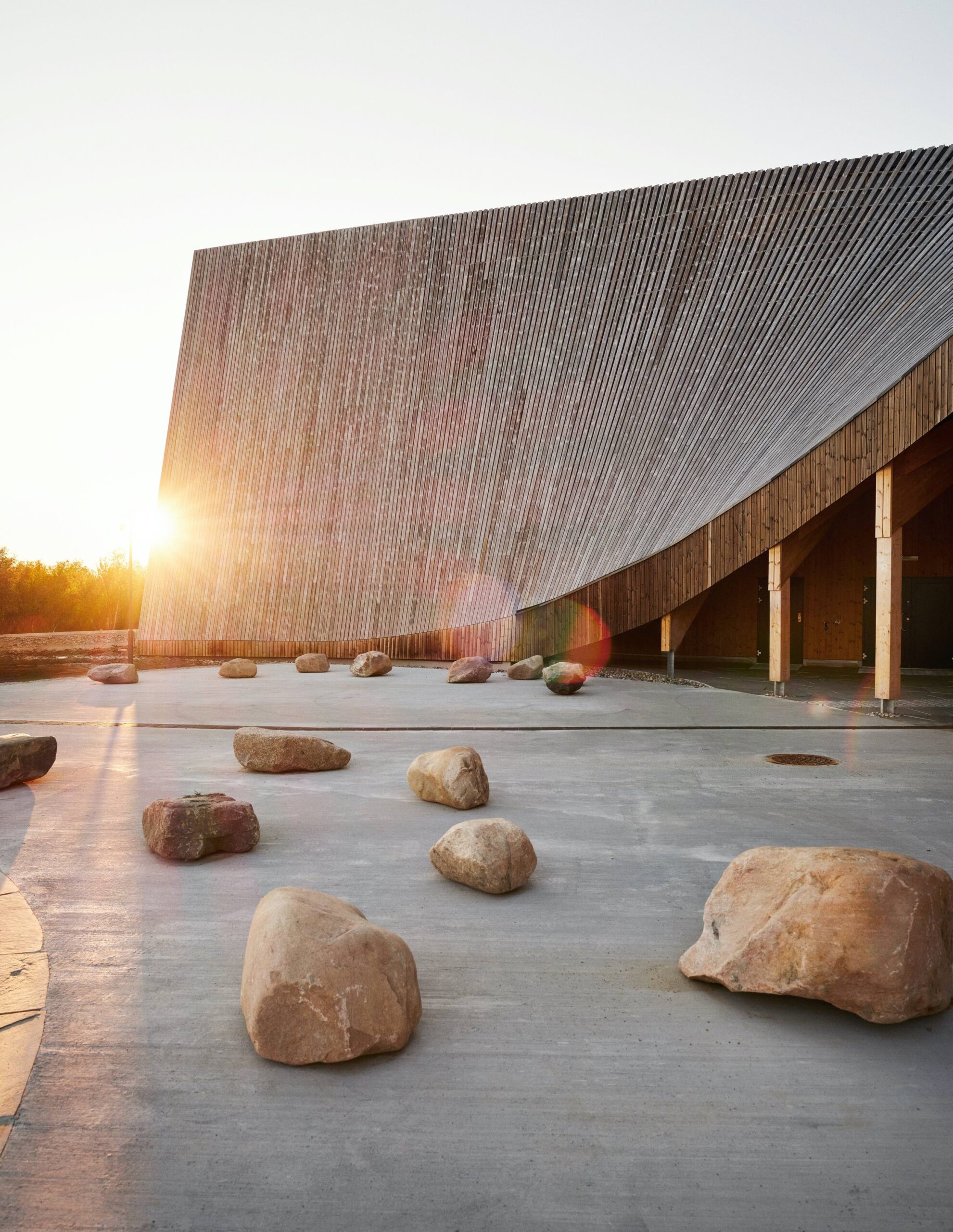 Photography by Lars Petter Pettersen / Snøhetta
Photography by Lars Petter Pettersen / Snøhetta
The building’s form also serves outdoor activities. Its branching shape naturally forms three outdoor spaces. One is for the main entrance, another is given over to a circular space with an árran (a fire pit), sitting stones and an amphitheatre and the third, which is less visible to visitors, is intended for the school’s workshops.
To the north of the building, large areas have been set aside for reindeer enclosures, which are directly linked to the herding department inside. The reindeer is so central to the Sámi that the animal and all its uses has informed the thinking behind the project. Even the name of the building, Čoarvemátta, comes from the Sámi words for horn and root, referring to the strongest and innermost parts of reindeer antlers – the symbolism is that despite different characteristics, there is a unifying quality to the project.
As Stangnes concludes: ‘We liked the idea that our building is like a tool that has been shaped to create this hub for knowledge and storytelling. It’s an interesting merger of the two [institutions], and hopefully they will benefit and get stronger by being combined.’
Get a curated collection of design and architecture news in your inbox by signing up to our ICON Weekly newsletter

