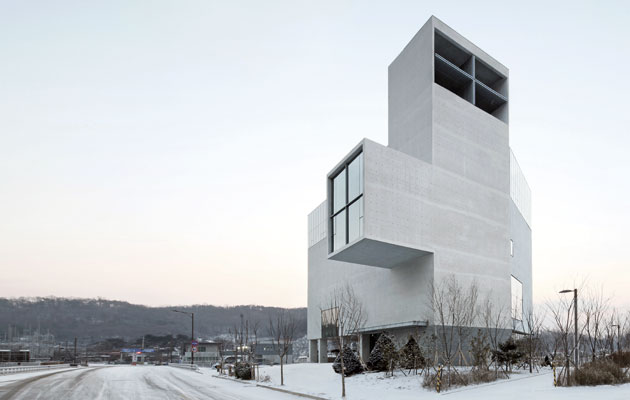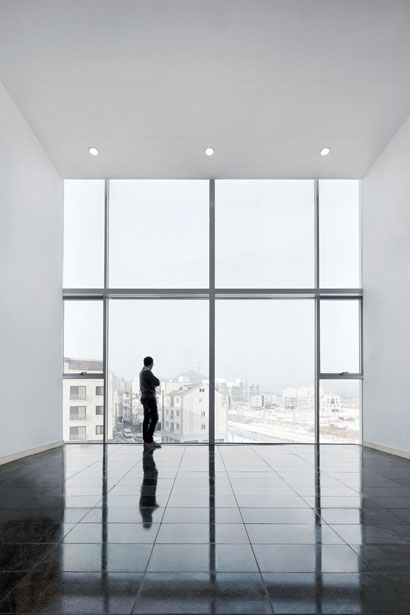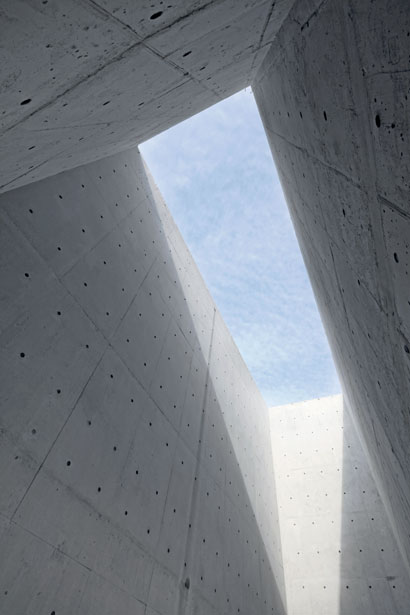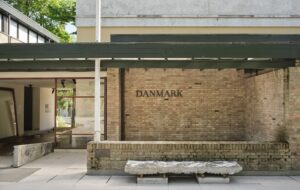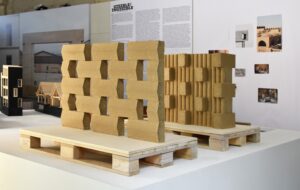|
A cantilever forms one arm of a cross motif on the church’s western facade |
||
|
Nameless Architecture’s quietly powerful church in Seoul explores the symbolic potential of raw concrete and simple box-like forms Nameless Architecture is a new firm with offices in Seoul and New York. Founded in 2010 by young architects Unchung Na and Sorae Yoo, who both studied in the US and South Korea, it has been making a name for itself in both cities with a series of installations and experimental projects. Its first major completed building is the RW Concrete Church in South Korea, and it’s a powerful statement. The church is in Byeollae, a newly developed area on the very north-eastern outskirts of Seoul, and it dominates its immediate landscape with a progression of simple spaces that build to a complex and dramatic spatial ensemble. The monumental simplicity of the building is heightened by the extended use of fair-faced concrete as the main external material. According to Nameless, the concrete “reveals its solidity as a metaphor for religious values which are not easily changed in an era of unpredictability”. In form, the building is box-like, with a corner shaved off in plan.
The glazed antechamber offers views over Byeollae The ground floor is mostly open, with the structure revealed, creating a flexible space for the congregation but also achieving the old modernist strategy of an apparently floating volume. On entering, visitors pass up a series of enclosed flights of stairs that lead to an antechamber, which is dramatically cantilevered out from the rest of the structure and glazed at one end, offering This revelation of a bright space after ascending away from sunlight is an attempt to achieve “a physical as well as spiritual transition that connects daily life with religion”. From here, the congregation turns around again and enters the chapel itself, which is a shallow-raked auditorium that makes much use of timber finishes, and is intended to evoke “the feeling of attending a worship service on a low hill”. Elsewhere in the church there are prayer rooms, a cafe, offices and various other support spaces.
Fair-faced concrete is used inside and out The architects have played an interesting game with iconography in the building. There seem to be no independent Christian crosses, but the crucifix motif dominates the form at various overlapping scales. There are crosses in the glazing mullions, and also in front of a recess above the stairwell. And on the western elevation a cross is strongly suggested not only by the inclusion of a tower and the cantilevered wing, but also by the positioning of large windows which complete the allusion by masking part of the facade. There are obviously hints of the austere late-1980s concrete churches of Tadao Ando here, especially in the dual use of structural form as Christian motif, but this is a confident work in its own right. Nameless was recently selected as one of the American Institute of Architects’ “New Practices New York” and, if this building is anything to go by, there will be plenty to look forward to from the studio in the coming years.
|
Words Douglas Murphy
Images Rohspace |
|
|
||
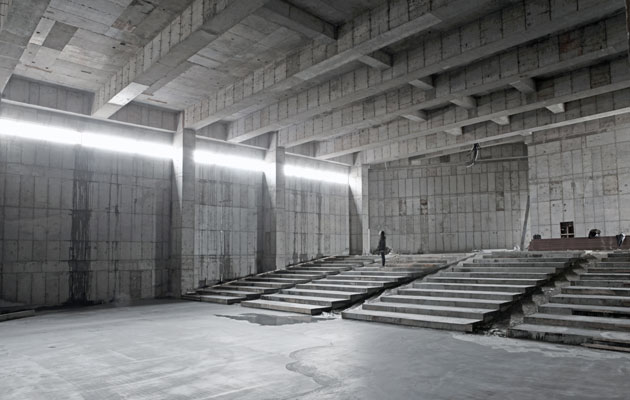
Clerestory windows light the open ground floor

