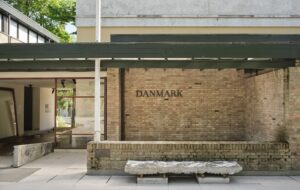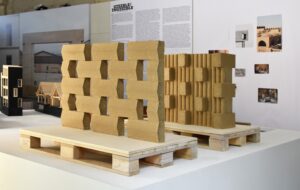Situated in Barking, the 78-unit project called Harbard Close, combines colour with community featuring a strong palette of reds
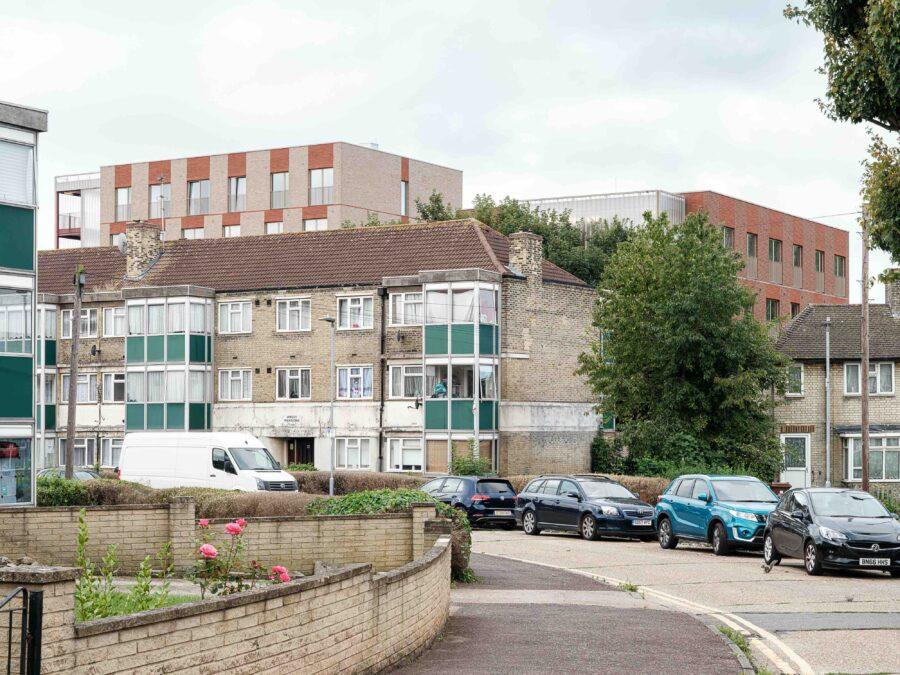 Photography by Fred Howarth
Photography by Fred Howarth
Words by Dominic Lutyens
Partially softening the rectilinear forms of Harbard Close, a new-build housing project in Barking, East London, are its bricks in chalky, roseate tones.
Those subtle hues aren’t there by accident. They reflect the context-conscious nature of the scheme, designed by architects Reed Watts, a practice based in Clerkenwell, London, for Pocket Living, a developer that constructs thoughtfully designed, sustainable, affordable homes for first-time buyers.
The bricks – technically speaking, “slips”, the name for thin bricks set into render – encompass two close tones in a warm, traditional brick red, one of which is almost imperceptibly brighter, and a contrasting, paler, sandy shade.
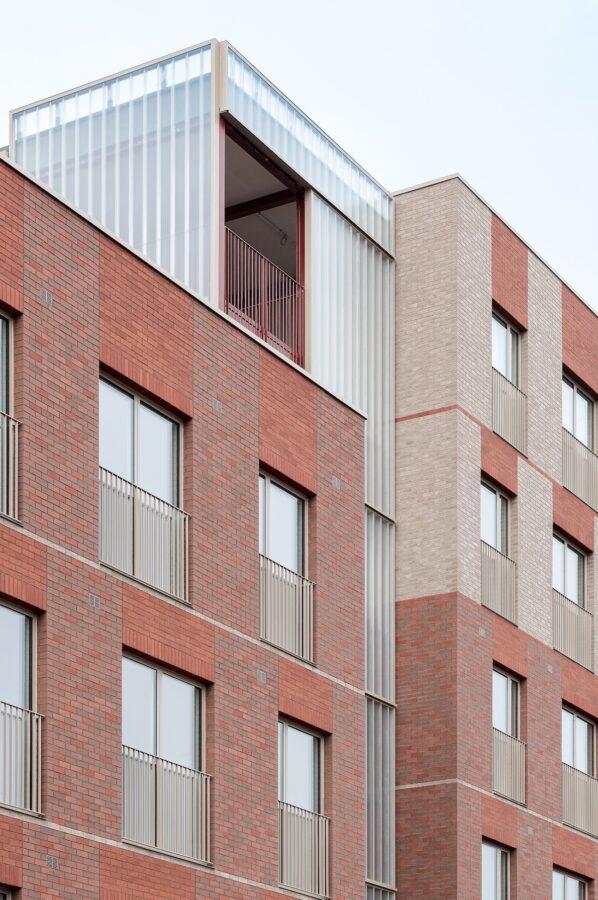 Photography by Fred Howarth
Photography by Fred Howarth
Chosen to harmonise with nearby brick structures, such as a Victorian waterworks, these were concocted by Reed Watts in collaboration with Sto, purveyor of renders and external wall insulation.
‘The bricks are in colours similar to those we liked in the neighbouring area,’ explains Matt Watts, co-founder of Reed Watts, which also designed the interiors of the project’s 78 homes.
The practice was also inspired by another Barking landmark – Eastbury Manor, a brick-built, Elizabethan house. Such nods to local architecture prevent Harbard Close from dramatically imposing on its surroundings.
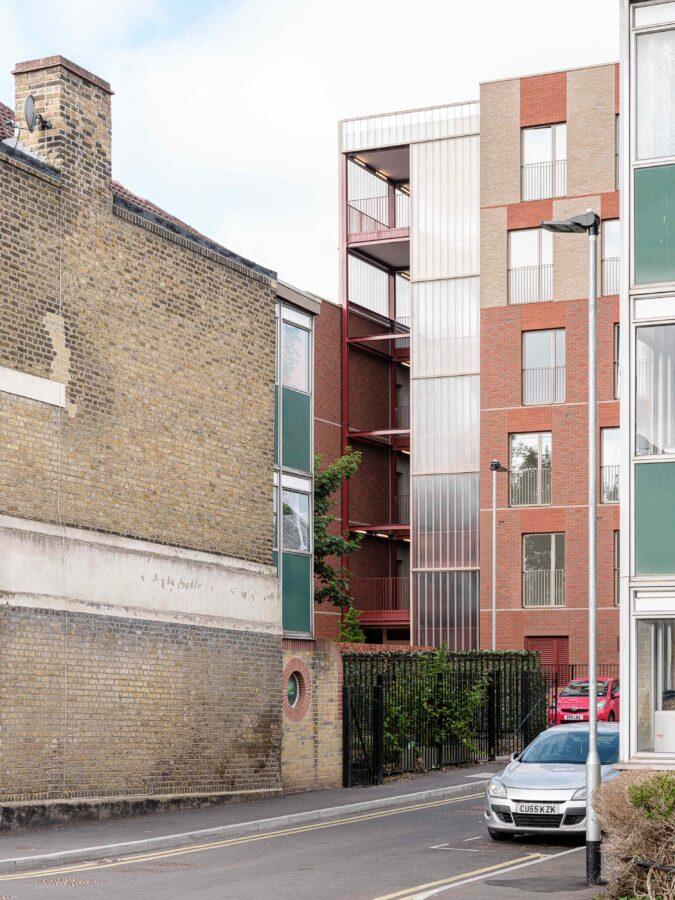 Photography by Fred Howarth
Photography by Fred Howarth
According to Watts, the tonal variations in the bricks also serve to break up the flat, flush expanse of its facade: ‘Although the bricks are all on one plane, changes of colour give the impression that they have more texture.’
Comprising two mid-rise apartment blocks, Harbard Close also contributes to regenerating the area: it occupies a site formerly occupied by houses demolished in the 1970s that had long been an unprepossessing no-man’s land. A new pedestrian route conveniently leading to supermarkets now connects local streets Whiting Avenue and Gurdwara Way.
Harbard Close’s blocks are each accessed by a walled, courtyard garden that also softens the buildings’ contours. Arguably enhancing this softness is the gardens’ informal style – it features meadow planting not formal landscaping, created by ACD Environmental – inspired by Edwardian garden designer Gertrude Jekyll, a pioneer of Arts and Crafts landscaping.
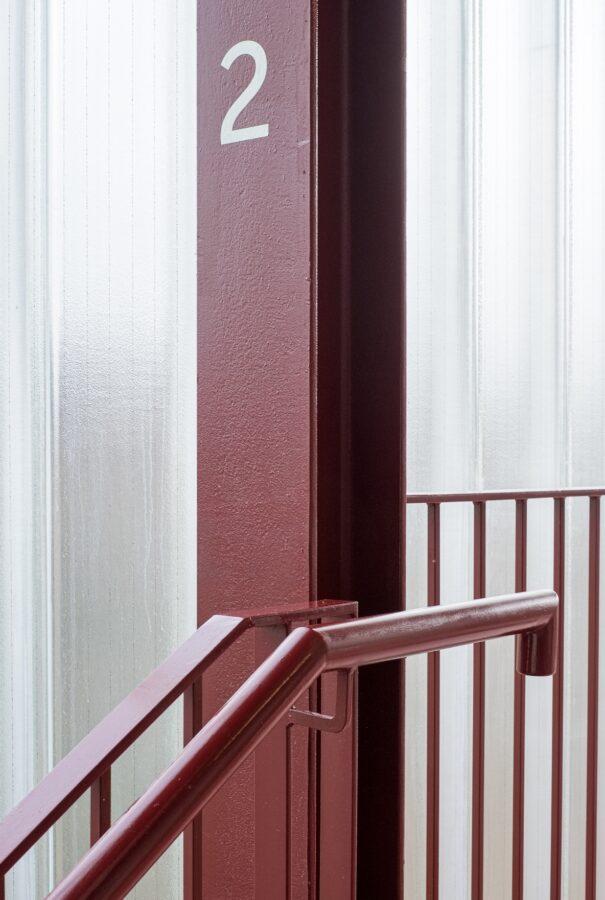 Photography by Fred Howarth
Photography by Fred Howarth
Yet Harbard Close doesn’t entirely blend into the background: its brickwork forms a geometric pattern that nods to striking green rectangular panels in a modernist vein found on postwar mansion blocks on Whiting Avenue.
Also breaking up this potentially monolithic structure is a glass-clad shaft that houses a staircase and lift and incorporates windows providing natural ventilation. The staircase – painted a rich, oxblood shade, surely chosen to echo yet intensify the darker tones in Harbard Close’s brickwork – also boasts generously sized landings conducive to spontaneous social interaction.
In fact, the project has a strong social agenda: the gardens contain communal allotment beds, seating, a ping-pong table and a multifunctional Garden Room, the latter suitable for co-working, film nights, yoga and ballet classes.
Harbard Close simultaneously addresses aesthetics, regeneration and social needs, and the opportunity it offers residents – particularly those working from home – to socialise is surely one of its main assets.
Get a curated collection of design and architecture news in your inbox by signing up to our ICON Weekly newsletter


