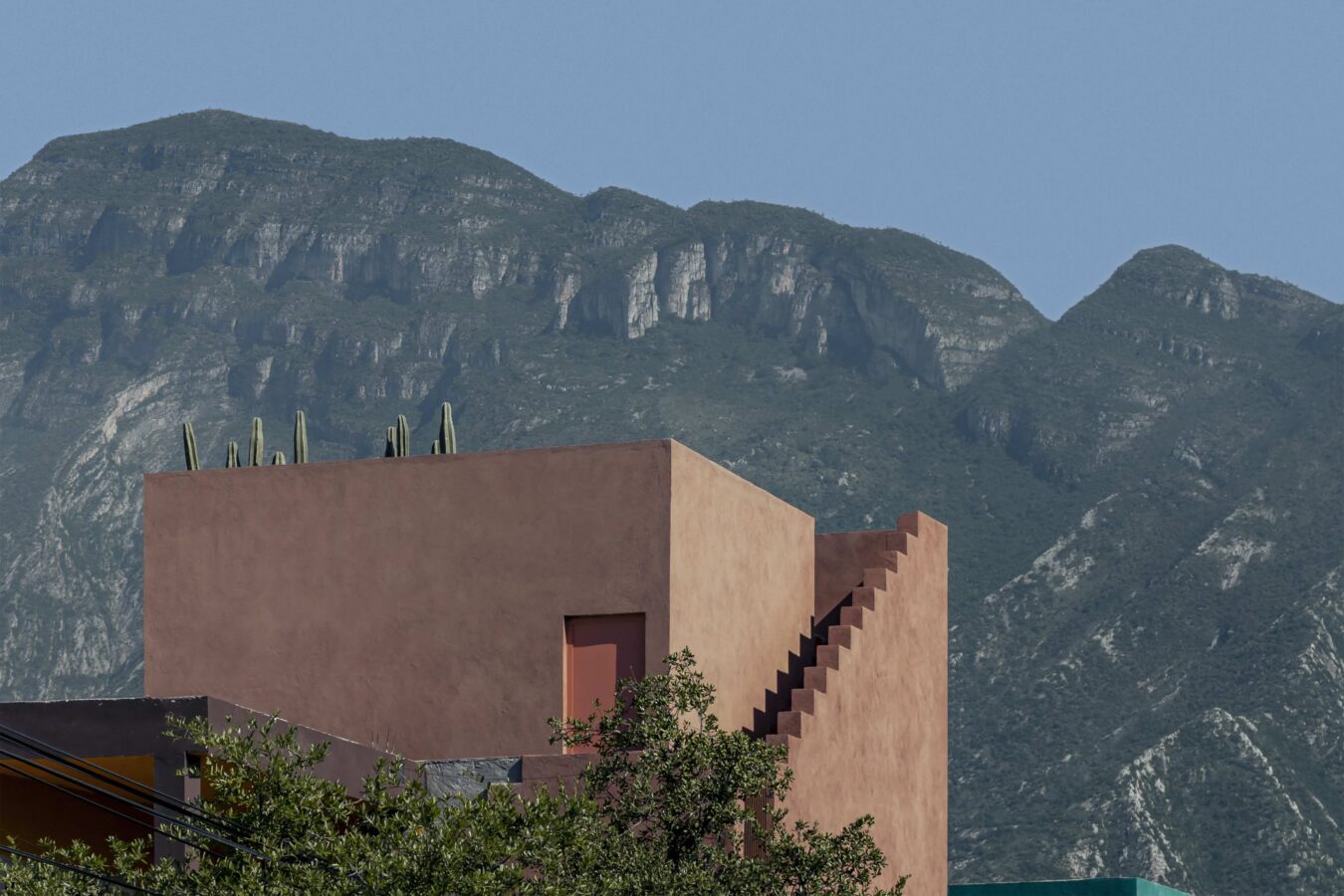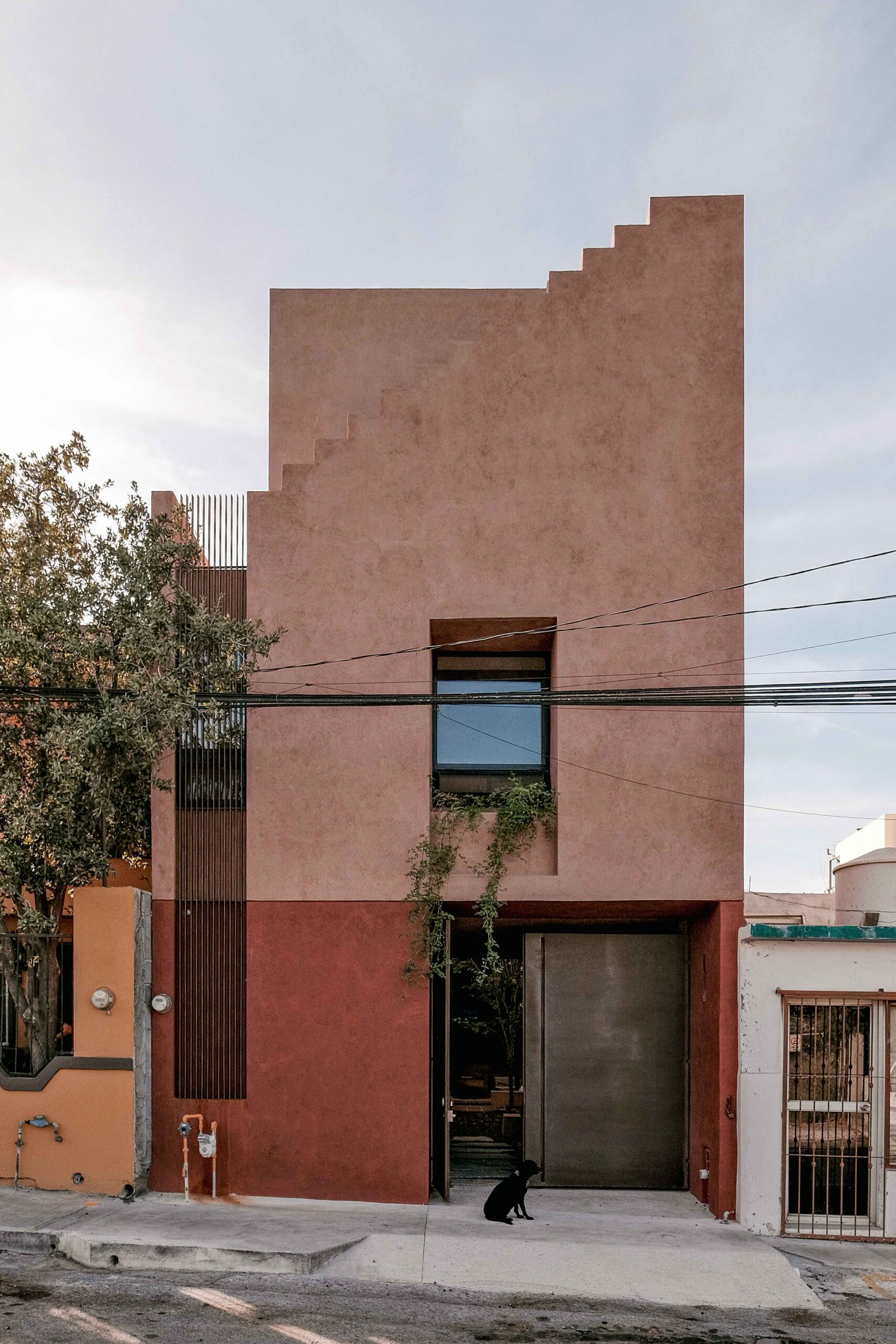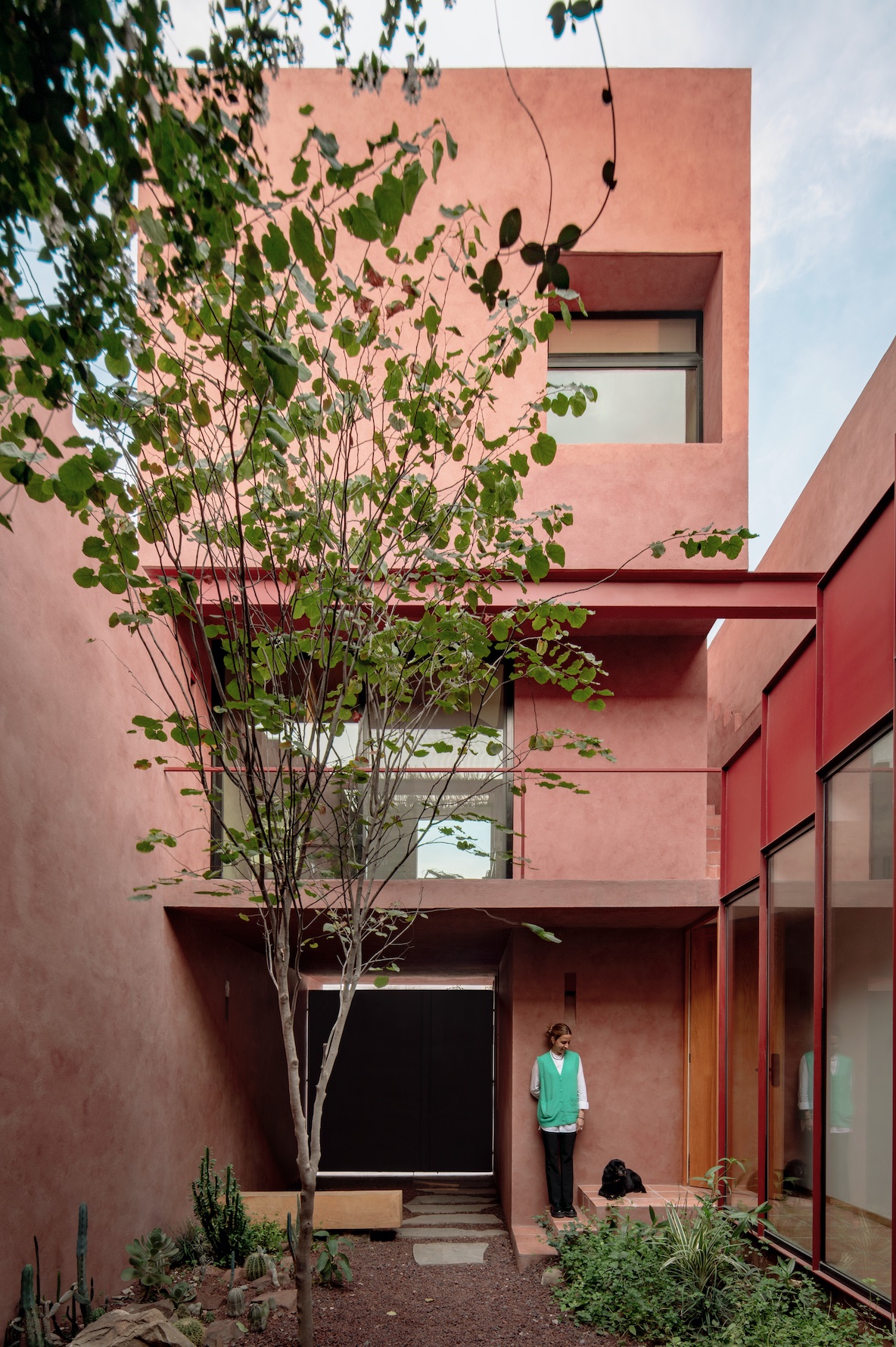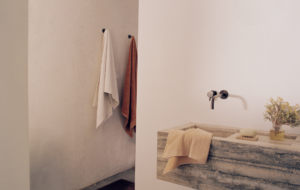Set on a small plot in San Pedro Garza García, Nuevo León, this Mexican home packs a punch with its compact design and airy interiors
 Photography by Dove Dope
Photography by Dove Dope
Emerging architecture firm Práctica Arquitectura, based in Monterrey, Mexico, has designed a minimalist home called Ederlezi in San Pedro Garza García, a city-municipality of the Mexican state of Nuevo León and part of the Monterrey Metropolitan area.
Built on a narrow plot and set in the historic centre of the city, the house features 360° views of the beautiful surrounding landscape, overlooking hills and mountains.
Combining classic elements of Mexican architecture, such as straight lines and sharp angles, with an emphasis placed on the shapes and heights in particular, the architects paired these timeless designs with more abstract and contemporary features.
 Photography by Apertura Arquitectónica
Photography by Apertura Arquitectónica
On the street-facing side of the house, there is an entrance hall, garage, double-height guest room with a mezzanine and a spacious rooftop terrace.
The architects located the living room, dining room and kitchen towards the back of the house, as well as a bright blue patio that marks the edge of the property, while the main bedroom has access to a landscaped terrace.
Connecting these various parts of the home are zigzag staircases, platforms and gates, creating a harmonious flow throughout the property.
Meanwhile, the main part of the house is built around a central courtyard, inviting the outside in and guided by the Mexican approach to nature and its surrounding landscape.
 Photography by César Béjar
Photography by César Béjar
As our planet’s cities continue to evolve, the Ederlezi house embraces both the challenges and opportunities of housing in heritage sites. Appreciating its surroundings and context, Práctica Arquitectura studied local street patterns, size and scale in a manner that respects cultural heritage.
The project seeks to rethink the long and narrow plots often found in the area. Not afraid to play with volumes that are perforated and carved, Práctica Arquitectura’s latest project demonstrates how architecture and nature can coexist with each other in perfect harmony.
Get a curated collection of design and architecture news in your inbox by signing up to our ICON Weekly newsletter

















