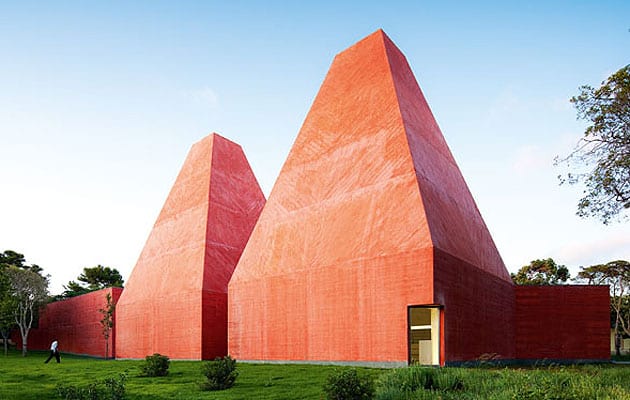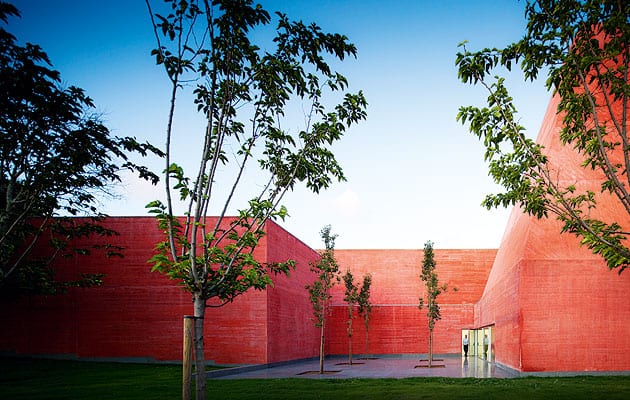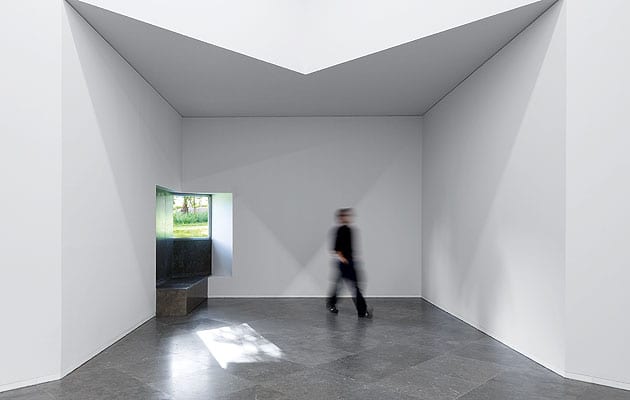|
Big chimneys in the region were the inspiration for the main volumes (image: Fernando Guerra/FG+SG) |
||
|
House of stories is a museum dedicated to figurative painter Paula Rego designed by Portuguese architect Eduardo Souto de Moura. Casa das Histórias Paula Rego (its full Portuguese title) opened to the public in September in Cascais, 30km west of Lisbon. Two large pyramid-shaped structures of equal size, one housing the bookshop and the other a cafe, tower over an assembly of volumes of differing heights. The two-storey, 3,000sq m building has a tall central section housing the 180sq m temporary exhibition space, surrounded by six permanent exhibition rooms totalling 630sq m, and a 200-seat auditorium. The differing heights of the exhibition areas reflect the varying sizes of the paintings on show. With the House of Stories, Souto de Moura has adopted a regionalist approach, in contrast to the modernist abstraction of previous work, such as his Braga Municipal Stadium in Portugal, completed in 2003. The inspiration for the pyramids came from historic buildings in the Cascais region. “Souto de Moura refers to the National Palace in Sintra,” says Ricardo Prata, one of the project leaders. “It has two big volumes; they are not pyramids but very high chimneys. And the monastery of Alcobaça, which has a kitchen with a big chimney. The idea was to create some parallel with these important buildings in the region.” Souto de Moura was also influenced by Portuguese architect Raul Lino, who built houses for wealthy families in the area in the 1920s. “The geometrical ideas in the House of Stories also began in those kinds of buildings,” says Prata. The building is concrete, and the timber formwork has given the facade a lovely uneven surface. “The idea is to have a building that is sensitive to the surrounding garden,” says Prata. “It’s close to the texture of the trees.” The museum is in a walled garden in the centre of the town, and the building is meant to “work with the garden, and to be an independent object, a symbol or beacon for the town,” says Prata. The inscrutable, rust-coloured forms are broken only by a series of openings cut out of the corners. “The idea is to just have one opening per room, in the corner, so that you have controlled lighting, and to give that monolithic aspect to the building,” says Prata. Rego chose Souto de Moura for the €4m building herself and had some early input into the design. “The type of geometric shapes Souto de Moura has used and the fact that the building is red has something to do with the imagination of Paula Rego,” says Prata. Rego has been based in London since the 1950s, but spent her childhood and adolescence in the Cascais region, in the town of Estoril. |
Words Rosie Spencer |
|
|
||
|
The rust-coloured facade is made of wood-textured concrete (image: Fernando Guerra/FG+SG)
Monastic corner windows (image: Fernando Guerra/FG+SG) |
||



















