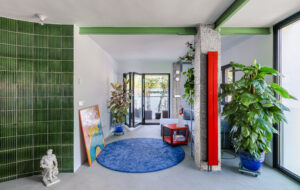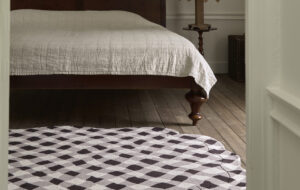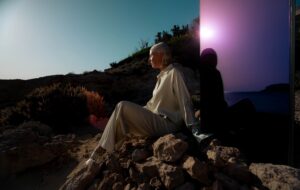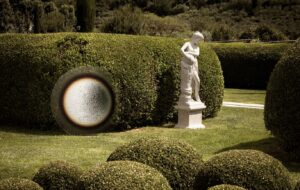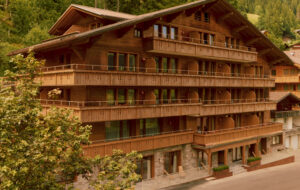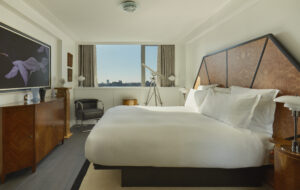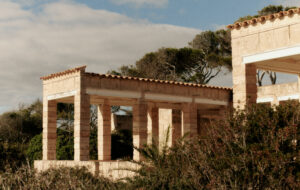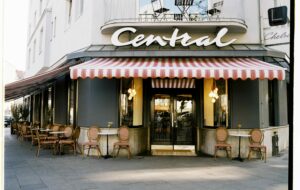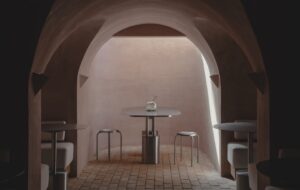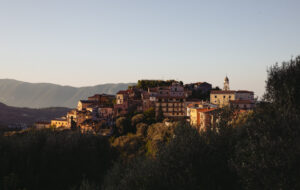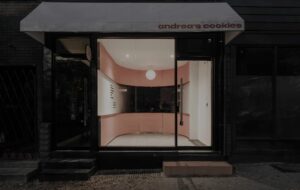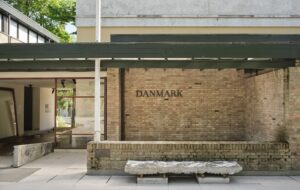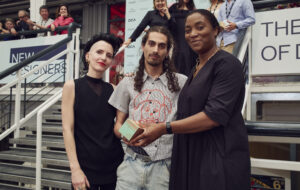|
|
||
|
“To work with machines has the danger of monotony. The new building should be a bulwark against this, but also a building that is representative of the city” In 1962, Alvar Aalto wrote by hand this short statement to mark the completion of the cultural centre that he designed in Wolfsburg. The German city was built on automation and the jobs that come with the biggest car factory in the world outside of Detroit – the Volkswagen plant that dominates the northern end of the city. Aalto’s building was intended as a haven for Wolfsburgers, a place of culture and social interaction. As his quote suggests, the cultural centre is certainly an ambivalent statement about the benefits of automation to the city’s inhabitants. Fast forward 53 years, and Zaha Hadid has become the latest world-famous architect to add to Germany’s motor city. The Phaeno Science Centre, a museum of interactive exhibits designed to encourage interest in the sciences, sits at the opposite end of Porschestrasse (named after Ferdinand Porsche, the designer of the original Beetle) from Aalto’s now pretty much disused building. The site is the knuckle of Wolfsburg, on the south bank of the canal that separates the city from the factories, and right next door to the train station with its new high-speed connections to Berlin and Cologne. Across the canal, the three smokestacks of the iconic VW power plant still dominate the city’s skyline. But the German economy is creaking, and the political deadlock after the inconclusive election result in September did little to oil it. Given the mismatch between the dynamism of Hadid’s aesthetic and the current state of German industry, perhaps the city would have been better off regenerating the serene haven of Aalto’s cultural centre. Hadid’s building is no oasis of calm for workers tiring of their life on the production lines. Phaeno is described by its directors as an experiment, radical in its construction and materials, that captures the spirit of a region whose economy is dominated by advanced industrial production. Car factories, steel companies and a research airport are the engines of the Wolfsburg-Braunschweig region. Despite the recession, there is a long-term need for a steady stream of skilled workers for these industries. Visitors to Phaeno are not invited to find a place of repose, but of inspiration and scientific awe. However, on the day I went to Wolfsburg, a story appeared in the paper saying VW was laying off another 1,000 workers. This iconic building has been imported into the city not just to encourage the architectural tourist, but to try to show that dynamism still exists in a country whose economy has been limping along for some time. Phaeno is a slice of datascape architecture tuned to adjust to the routes and views across its triangular site. The building contains 12,000sq m of exhibition space on one elevated level. This slab sits on ten concrete cones that hold up the structure but that are also carved out to make kiosks, a ground-floor exhibition space and the museum shop. The southernmost cone houses the entrance and ticket desk, which leads immediately to a long escalator that carries visitors up to the exhibition level. Lights are carved into the floor, and the extraordinary swooping soffit of this undercroft will be lit in a kaleidoscope of colours, making it a realm of technological expression that anticipates the exhibition in the building above. The structure is an extraordinary experiment, initiated by Hadid’s office and realised with the aid of self-compressing concrete – the first time this has been used on a large scale in Germany. The material is extremely liquid before it sets, making it easy to manipulate and creating continuous concrete: no shaker is required because the liquid concrete settles into the formwork without any air bubbles. This enabled the dramatic concrete cones that are the main ordering idea of the project. The workmanship on this building is absolutely exemplary. From the precision of these incredibly complex concrete forms to the immaculate curved plaster finishes on the interior, a very, very high level of love and attention has been expended here. It is a credit to the workers who made it and to the architect’s determination. The exhibition is on a single level, which is expressed as two visual planes that swoop and dip, never meeting each other but defining territories in the open-plan space. The ceiling is a distorted steel grid that is not structurally necessary, but striking in its visual effect. The grid tapers slightly in both directions, creating a vertiginous false perspective. At certain points the grid dips down to react to the manipulation of the ground. The floor is a beautiful continuous white surface distorted in places to contain different areas of the exhibition. The exhibits were just being installed when I visited. The client explains that “architecture came first, then the exhibition” and this is abundantly clear. The building has a real clarity, and it feels like the architects have been able to realise it with fidelity. The exhibits are for the most part discrete, and would be fun wherever they were. The point is that no compromises have been made for exhibition designers, and the building is about as spectacular as it could be as a result – an adulterated slice of Hadid-scape. Hadid’s projects can be divided into two broad categories. One is an architecture composed of horizontal layers that create intersecting connections and links. Her BMW factory in Leipzig [icon 025] and the contemporary arts centre in Rome fall into this category, providing an experience of overhanging volumes and super-rational planning, resulting in the racetrack effects of the suspended conveyor belts at Leipzig. The other significant strain of the work is more occupied with manipulating and distorting horizontal planes to sculptural effect. One of Hadid’s most beautiful projects – the tram interchange in Strasbourg – is an early and small-scale example of this. Wolfsburg is its apotheosis. Some of the implications of this continuous surface architecture can be seen here, perhaps more than in any other building of its type. But although the horizontal surfaces are manipulated expertly, it is striking that the vertical façades are relatively clumsy. The window grid on the south facade seems rather arbitrary, and the facade that faces across the canal is even worse. This facade really demonstrates how difficult it is to deal with edges of theoretically continuous forms. In fact, this building merely shears them. A comparison with the Yokohama Ferry Terminal by Foreign Office Architects seems apposite – both buildings deal with a continuity between horizontal surfaces, but FOA’s building effectively has no facades. This results in a far more satisfying formal statement than Hadid has been able to realise here. The best view of Phaeno is when you are underneath it. In the end, though, while formally arresting, this building is a spectacle rather than a significant contribution to the public life of the city. It is a funhouse, an unrepeatable, unextendable form, seemingly influenced by Gerry Anderson’s Terrahawks as much as it is generated by functional concerns about pedestrian movement and views across the site. So rather than Aalto building a place of repose away from the all-embracing industrial complex, we have Hadid holding up a magic mirror to modern industry: a building that tells the visitor how far we have come and how technology can make anything possible. She has made an extraordinary constructional experiment in the name of propaganda for German industry. Aalto didn’t believe the hype in 1962. Whether Hadid believes it or not, we remain even less convinced in 2005. |
Words Kieran Long |
|
|
||



