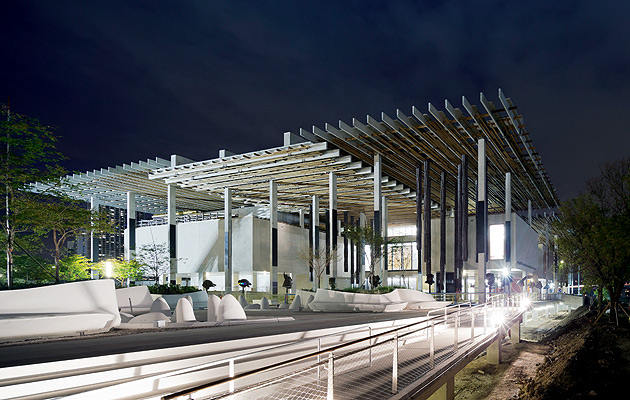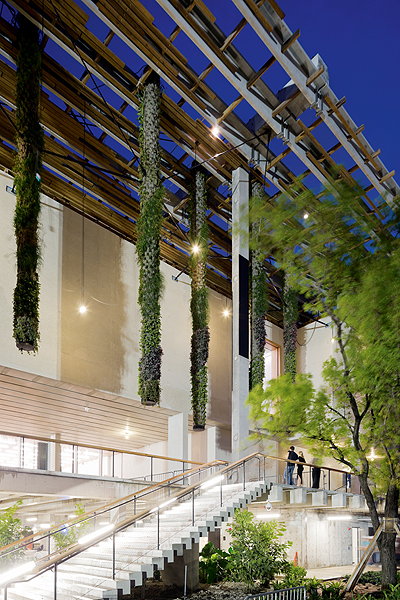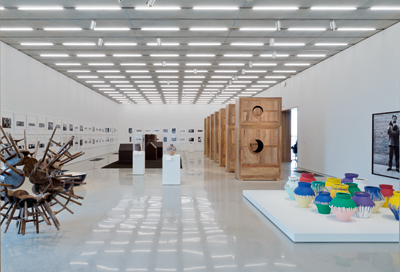|
|
||
|
The canopy provides shading for the building envelope Pérez Art Museum Miami Herzog & de Meuron’s latest project in Miami is a rugged concrete gallery softened by an oversailing timber canopy and hanging gardens
Herzog & de Meuron is back in Miami. After the success of 1111 Lincoln Road, the practice’s parking garage cum condominium cum art space (Icon 081), and as work continues on the luxury apartment block Jade Signature, it has completed the Pérez Art Museum Miami, a museum of contemporary art that tucks its 3,000sq m of galleries deep beneath a concrete and timber canopy, all draped in tropical hanging gardens. The building sits in Museum Park, a new downtown development by the edge of Miami’s Biscayne Bay. The strategy for the project is heavily influenced by its situation: being so close to the water, the whole programme is lifted on to a podium above the flood level, leaving the lower space for an open air car park. This also allows for one of Herzog & de Meuron’s favourite tricks: using a lower void The columns that carry the podium then set up a second datum above the building – a large canopy structure, with concrete beams spanned by irregular timber panelling. This loosely defined volume is part of the architect’s response to the environmental situation, creating a shaded climatic buffer zone around the actual envelope, which is built in concrete for high thermal mass.
The canopy is formed from concrete beams and timber panels The upshot of this loose fit is that there has been a great degree of freedom in the arrangement of the programme. Developed through close collaboration with the curatorial staff, there is a variety of gallery spaces of differing permeability, some with just a single door, others occupying the interstices between. The interiors are cubes but not necessarily white ones; some are in exposed concrete, and there is a strong material hierarchy set up between walls and non-structural partitions. There are also frequent picture windows with views of the park and waterfront. The main gallery floor is reached via a wide staircase that doubles as the auditorium, bringing activity to the very centre of the building. Christine Binswanger, the Herzog & de Meuron partner in charge of the project, says that “We wanted the building to be rough, to feel real, inside and outside – and not invent another interesting cladding.”
The building includes 3,000sq m of galleries We normally expect Herzog & de Meuron to be playing with all manner of surface effects, so PAMM’s deployment of depth and rugged detail is slightly out of the ordinary. But the loose, chunky concrete detailing does carry over the hipsterish design language the practice used at the car park across the bay. Likewise, hanging gardens have been seen in Herzog & de Meuron’s work before, at the Museum of Culture in Basel (Icon 104), but here they are deployed to a much greater extent, and in a more suitable climate. It will be interesting to see just how far they actually take over the intermediate, semi-external areas, which are already being used for concerts and functions. It could become a lush, ruin-esque space – in Binswanger’s words, “The building appears as a rather fragile structure, and perhaps that is also the beauty of it.” |
Words Douglas Murphy |
|
|
||



















