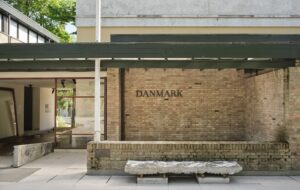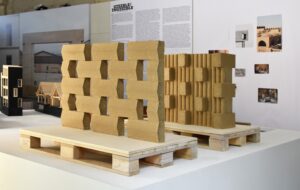The architecture practice has completed the overhaul and extension of an early 20th century stone house in Canada called Sutton House
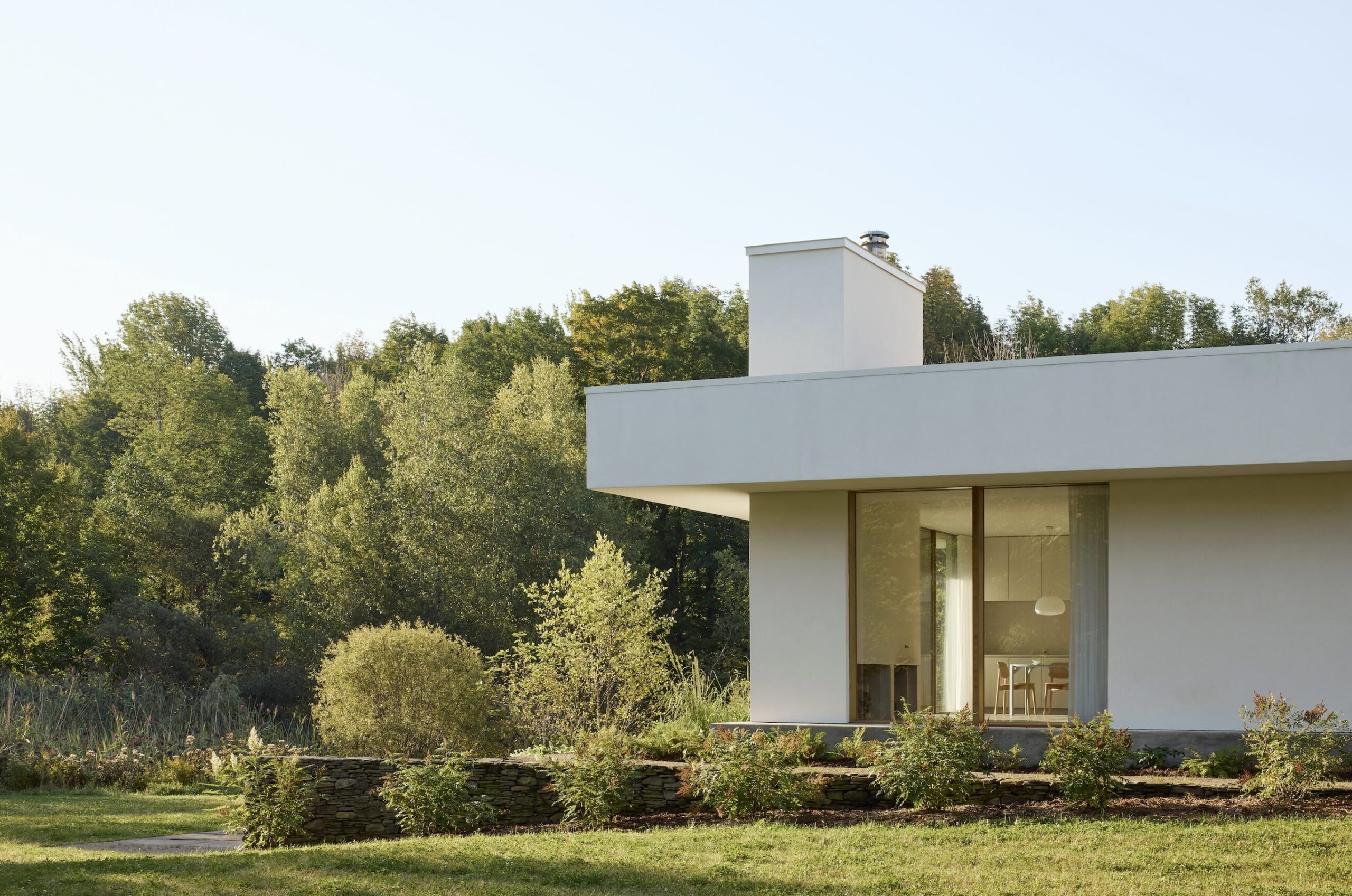 Photography by James Brittain
Photography by James Brittain
Montreal-based architecture firm Pelletier de Fontenay brings together hulking geometry and minimalist aesthetics for its latest project Sutton House, a century-old home tucked away in Quebec’s Eastern Townships, in Canada.
Set within a picturesque landscape, the house was originally built in 1908 and modestly expanded in the 1950s. Since then, the building had remained largely unaltered and bore the characteristics of a smallish manor rather than a typical country home.
The owners enlisted Pelletier de Fontenay to give the house a modern and minimal overhaul, respecting the integrity of the original structure, while updating the interior, improving thermal efficiency and expanding the ground floor to create a connection with the surrounding nature.
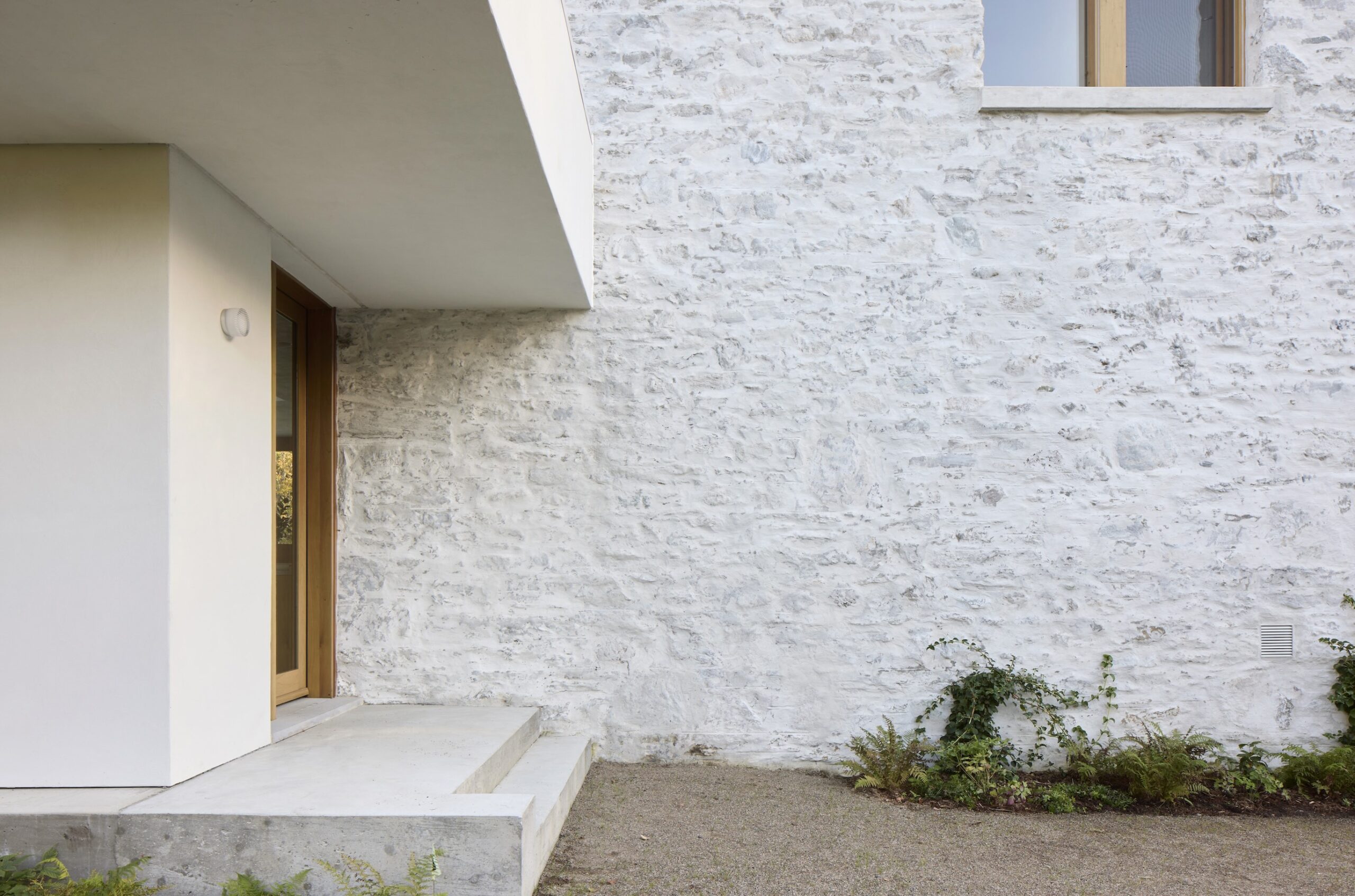 Photography by James Brittain
Photography by James Brittain
Clad in stone and custom white cementitious coatings that cover all façades, both old and new, as well as the walls inside, Sutton House was carefully designed to help regulate the climate according to the season.
The white lime and cement finishes, developed in close collaboration with local artisans, were selected for their durability and to create a cohesive visual language between the three distinct construction periods.
Providing a subtle, tactile finish that will continue to patina over time, the mineral coatings also create different expressions depending on the season: in summer, the bright white exterior stands out against the greenery, while in winter, the house fades into the snowy landscape.
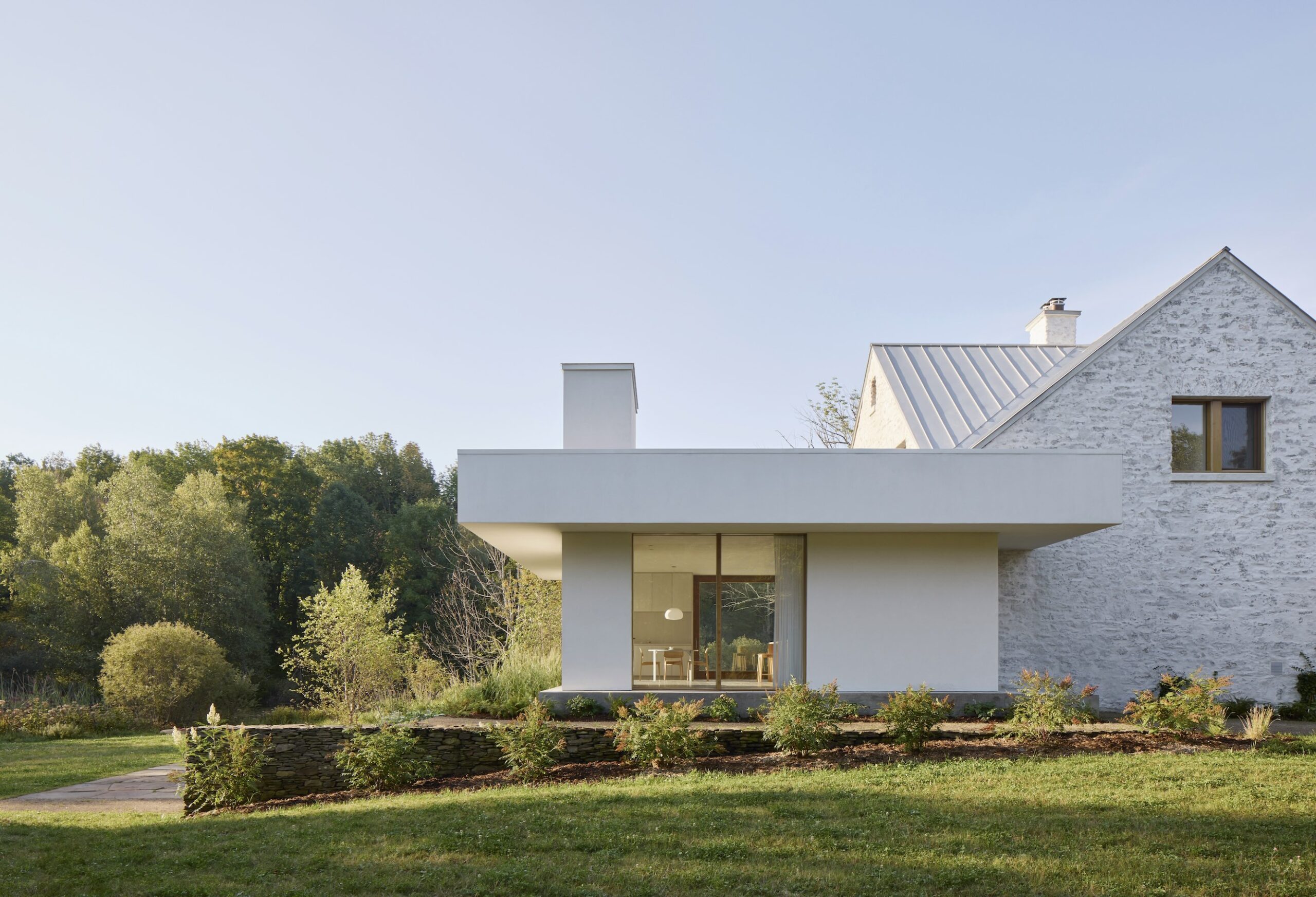 Photography by James Brittain
Photography by James Brittain
Drawing upon the house’s existing architectural language, the team favoured locally sourced, natural materials. Original components were repurposed to maintain the building’s character, but also to minimise the project’s overall carbon footprint.
Outside the house, fieldstones unearthed during excavation, and flagstones sourced from a local quarry, were incorporated into the modern landscape design, while the original fireplaces were refurbished in collaboration with local masons. Throughout the house, the architects chose raw and modest materials, in line with the character of the architecture.
Interior walls were lined with an intelligent vapour barrier and covered with a natural lime finish, allowing the walls to breathe naturally, while still achieving good air and vapour control. Large wooden windows line the home’s interior and make the living spaces larger by framing expansive views of the leafy garden.
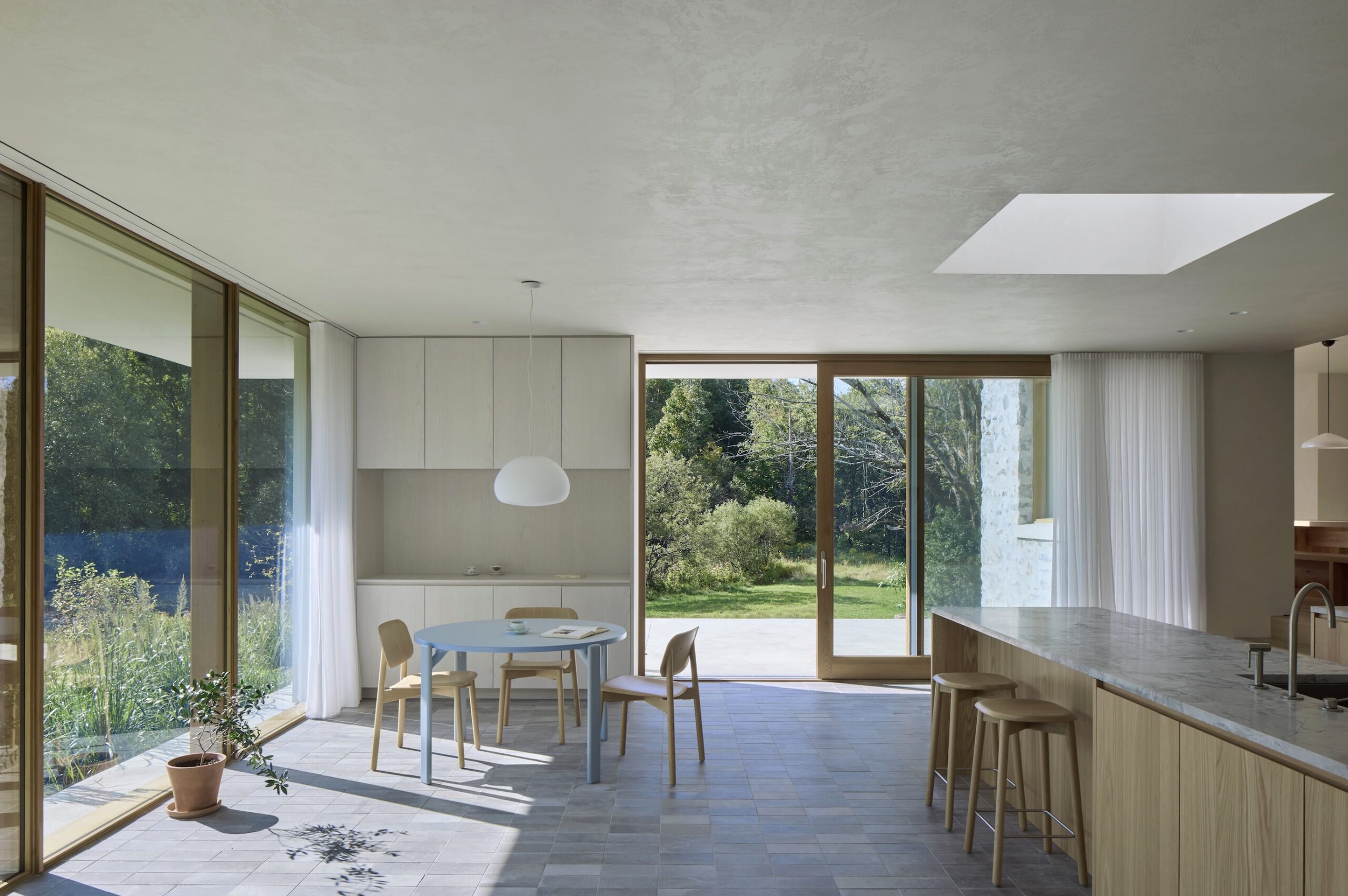 Photography by James Brittain
Photography by James Brittain
In the main living room, some of the existing timber beams were preserved and repurposed, while local St-Marc limestone was used for the flooring in the extension and main entrance. Here, the thick walls echo the heavy character of the original building, while newer forms like the south-facing glazing, add a contemporary feel.
On the upper floor, a fully glazed roof dormer opens up above the addition and floods the home with light. Behind the house, the new chimney extends vertically above the roof, reinforcing the connection with the two other existing chimneys, each one referencing a different architectural period.
In order to preserve the monolithic aspect of the walls and protect the stone from possible decay often caused by fully separating it from the inside, the entire house and addition were insulated from the inside with a new hemp layer, a bio-sourced material known for its breathability and humidity control.
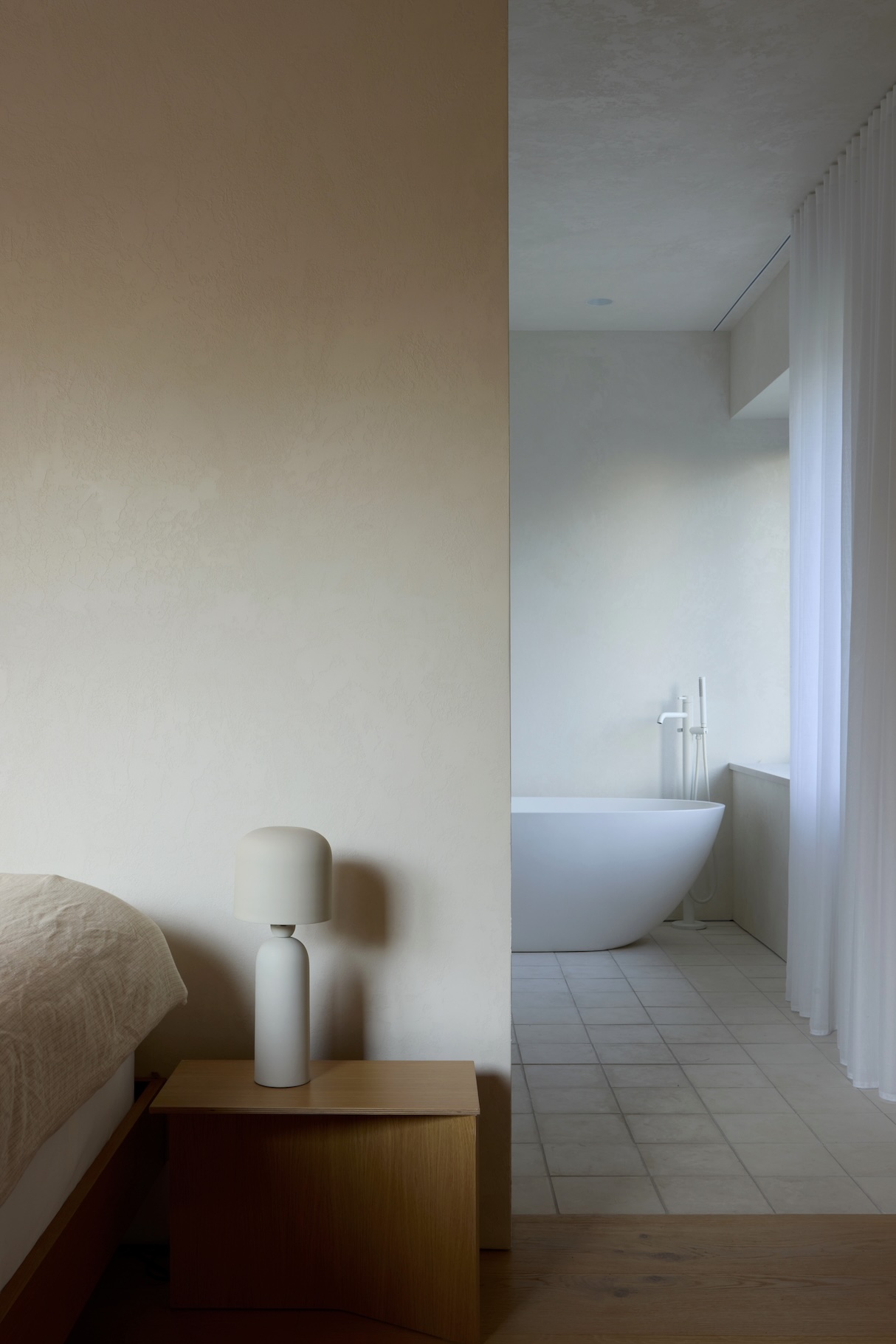 Photography by James Brittain
Photography by James Brittain
The house relies on simple passive strategies to reduce its energy consumption and maintain a comfortable interior climate throughout the year. Originally, mostly exposed above ground, the existing basement was largely “sunken” below ground following the addition of the new extension.
A gentle berm was also added to the landscape around the house to minimise the amount of required excavation, to lower the quantity of exposed exterior basement walls, as well as to help blend the house with the landscape. The stepped configuration of the ground floor also lowers the building’s overall footprint, while creating a natural airflow between the spaces towards the upper level.
The project’s inviting spaces and leafy landscaping demonstrates how Pelletier de Fontenay worked with nature to maximise energy efficiency and to build a house designed to provide superior comfort. Moving away from destructive building practices, Sutton House embraces local, eco-friendly materials and shows why all homes should be low carbon to safeguard the planet for future generations.
Get a curated collection of design and architecture news in your inbox by signing up to our ICON Weekly newsletter


