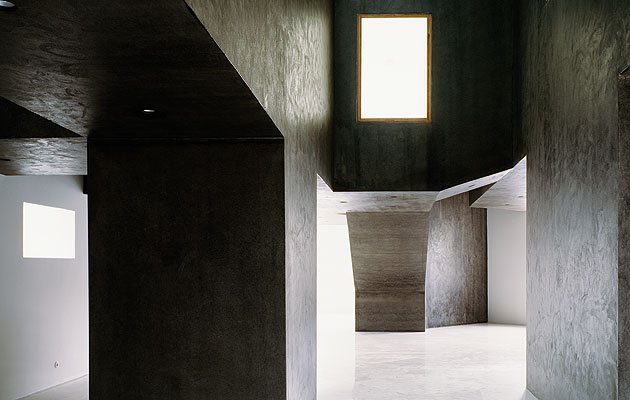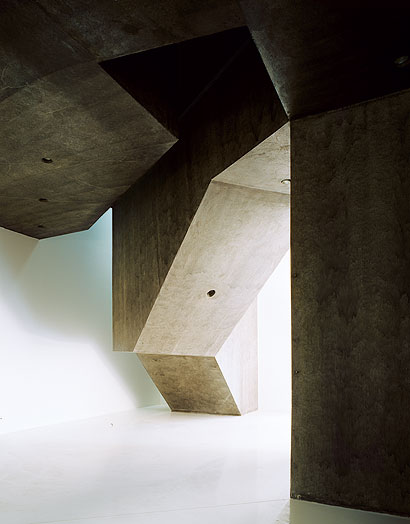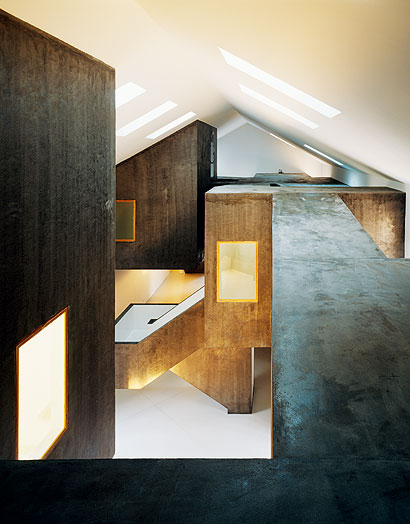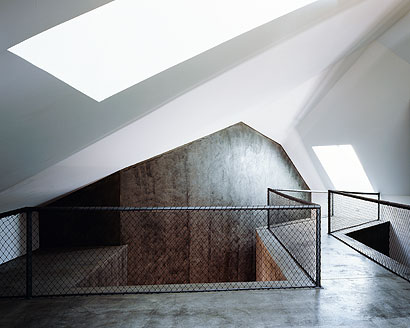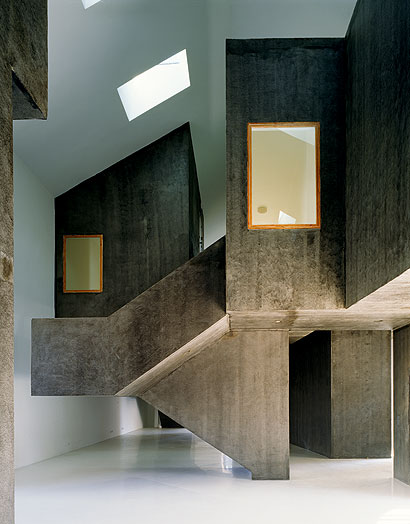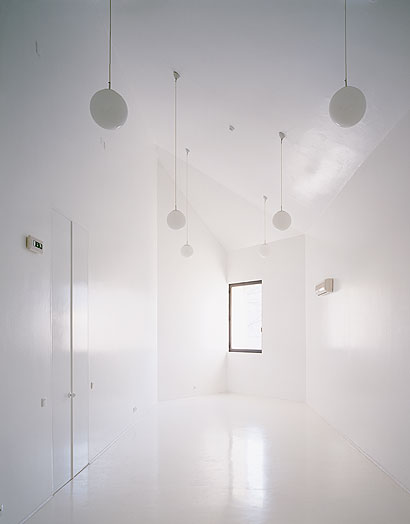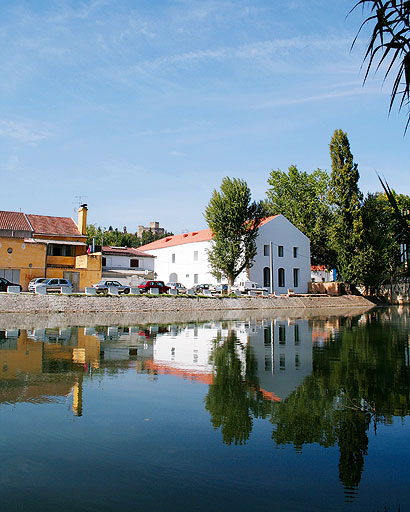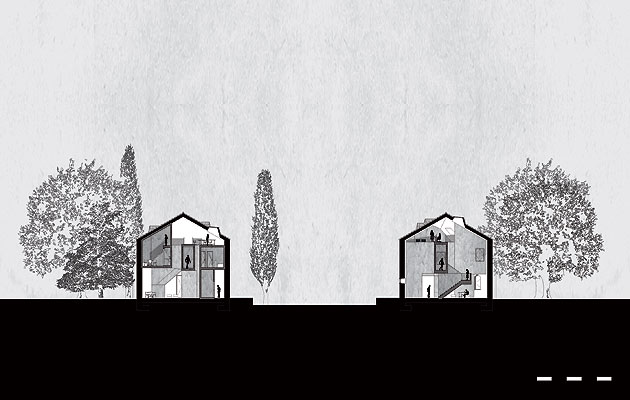|
image: Dmf-Fotografia |
||
|
A building in a Portuguese city harbours a secret
image: Dmf-Fotografia An architectural thing The architecture that is enclosed here is struggling, like an animal, against its boundaries. It is moving and wriggling as if it wants to break the cage – or the greenhouse or laboratory – in which it was created. Thus, symptomatically, one of the many pieces of news immediately sparked by this construction bore the title “The Beast Within”. There is no better metaphor than that of Dr Jekyll and Mr Hyde to suggest that this is an architecture that wants to break free from its bonds. Despite having been born in the confined environment of the greenhouse, this animal wants to be out there. Ultimately, this metaphor alludes to the fact that, at times, the architecture of interiors is simply the expression – and the laboratory – of a will for exterior architectures. Where the most visceral architecture does not find a place in the open spaces where it rightfully belongs, it emerges in captivity by the hand of young scientists who would not be able to do anything else. In any case, it is perhaps true that there are landscapes that are not yet ready for this apparently grotesque organism. Only the safety of a certain kind of imprisonment allows the beast to be appreciated. And it is ultimately within the context of this clean and abstract laboratory that the thing lends itself to close observation.
image: Dmf-Fotografia Genealogy of a symbiosis This architecture accommodated itself in a shell that was progressively being emptied, and has blown life into it again. It is not just an autonomous body that is pulsing here now. There are hidden spaces that take on the appearance of uteruses, there are shapes and volumes that insinuate themselves, there are programmes and uses that sprout up like mushrooms, there are clear desires to occupy each interstice, and the other bodies which inhabit the routeways recognise each other with a new sense of curiosity. An abandoned factory, a cereal silo that lies forgotten in time, has transformed itself into the protective shield of a complex organism, a benign parasite that extends through the available space in a contorted dance – a strange and vital animal that hangs here, settles on a foot there, and, over there, suspends itself like a bridge above the void. Its creators call it “the anatomical structure of pre-existence”. The symbiosis between the vitality of the new architectural organism and the protection offered by the old container is palpable and unavoidable. It is a curious expression of the life of forms. Even so, the fact that this parasite finds sophisticated ways to safeguard its autonomy cannot fail to be suggestive. At its far ends, the new architectural body brings two entrances down to the covering surface and links to the exterior via the existing empty spaces. It is through there that it breathes and goes in search of the life that feeds its intestinal tract – even when the larger animal is sleeping.
Inverted landscape Ultimately, the large interiors here have the quality of a landscape that is not only interior but has also been turned inside out. Here, the construction that is found inside has an independence – it shows elevations, it has volumetries, it organises spaces, it creates uses, it benefits from a specific materiality – and it reveals, in the same way, an ambition to assert itself. It clearly behaves like an architectural object enclosed in a landscape. In turn, the covering of the object has been stripped, transformed into an abstract architectural landscape, and turned towards the inside. The history, function, physical expression, and spaces of a robust building have been stripped, one by one, of their previous meanings and a new architectural identity has burst in through the hollow left in its core. From the past there remains only a white, geometric shell that has been turned into an unreal setting, an inside-out exterior for a new built body. One architecture has become the landscape of another.
In the city He often passed by with shopping he had bought in the city and he recalled that a factory had once been there. And before that, it must have been something else. He knew that those buttresses and that stone belonged to another era. They said, with a great deal of pomp and circumstance, that it was now going to be an Environmental Interpretation and Monitoring Centre, whatever that was. He could see no sign of any “environment” that might be worth taking care of, or “interpreting”. Perhaps it was the stream, dirty and abandoned as it was. In short, amid the stagnancy of daily life, thank goodness some novelty was coming to the city. As he approached the building, he noticed that, unlike on previous occasions, the doors were open. He had heard the noise of the building work, he had even watched them working, but he still hadn’t figured out what they were doing there. When he looked through the door he saw another door on the other side of the building. A shortcut. He decided to sneak through there, as if without meaning to. After all, the door was open and there was no way of killing two birds with one stone. He looked around. There was no one to be seen. And it looked as if it was already complete. He went in and then hesitated. Intrigued, he looked around. It looked like one building inside another, with doors, windows, and stairs. But it resembled nothing he had ever seen before. He heard voices. Behind one of those dark edifices he saw some young people looking at a corner. And a girl with a video camera in her hand. He could not make out what they were looking at. As they didn’t notice him, he continued walking even more slowly than usual. He wanted to make out what this was. But there was no sign of anything. Just some doors, windows, and stairs. Suddenly, it reminded him of a castle, with its battlements, towers, and dark stone. Now he knew what it looked like: a large version of a play castle. He smiled to himself. He would have to bring his grandchildren there.
A brief history of architectural regeneration In Tomar, a city in which the religious orders converted buildings to the most varied spiritual causes, there is a construction which has been both a storehouse and a factory, and which is now countless things at the same time. And how could such a simple thing manage to be countless things at the same time? Because of another regeneration, of course. This regeneration, however, has a special quality. It has managed to split a finite interior in a way that has turned it into a place where new places and situations can be found.
By means of an ingenious stratagem – more precisely, a machine for producing space that has been assembled within the old shell – this regeneration splits space and program and opens up the senses and the imagination. The architects, Embaixada, have already proposed a machine of this type: in another project for another Environmental Interpretation and Monitoring Centre, in Guarda, the practice suggested a life-support machine that embraced and involved the architectural remains they were charged with revitalising. Here, however, something different is occurring. It is perhaps the first time that a regeneration project has assumed the characteristics of a computer virus.
A world of possibilities A paving stone here, a stairwell there, the expected compartmentation, perhaps a double ceiling height for a modicum of amusement. You don’t need much imagination. And it is good to know that, in a world where banality, standardisation and lack of imagination tend to rule, exceptional moments still occur. There are moments in which architecture is still capable of making clear to everyone its enormous potential to generate opportunities.
|
Words Pedro Gadanho |
|
|
||
|
|
||

