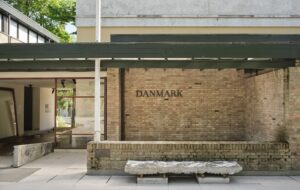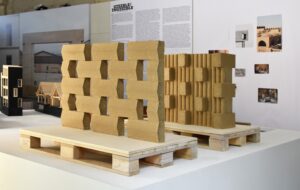Designed by Dellekamp/Schleich and Agenda, the Santuario del Señor de Tula in Jojutla forms a symbol of resilience for the local community
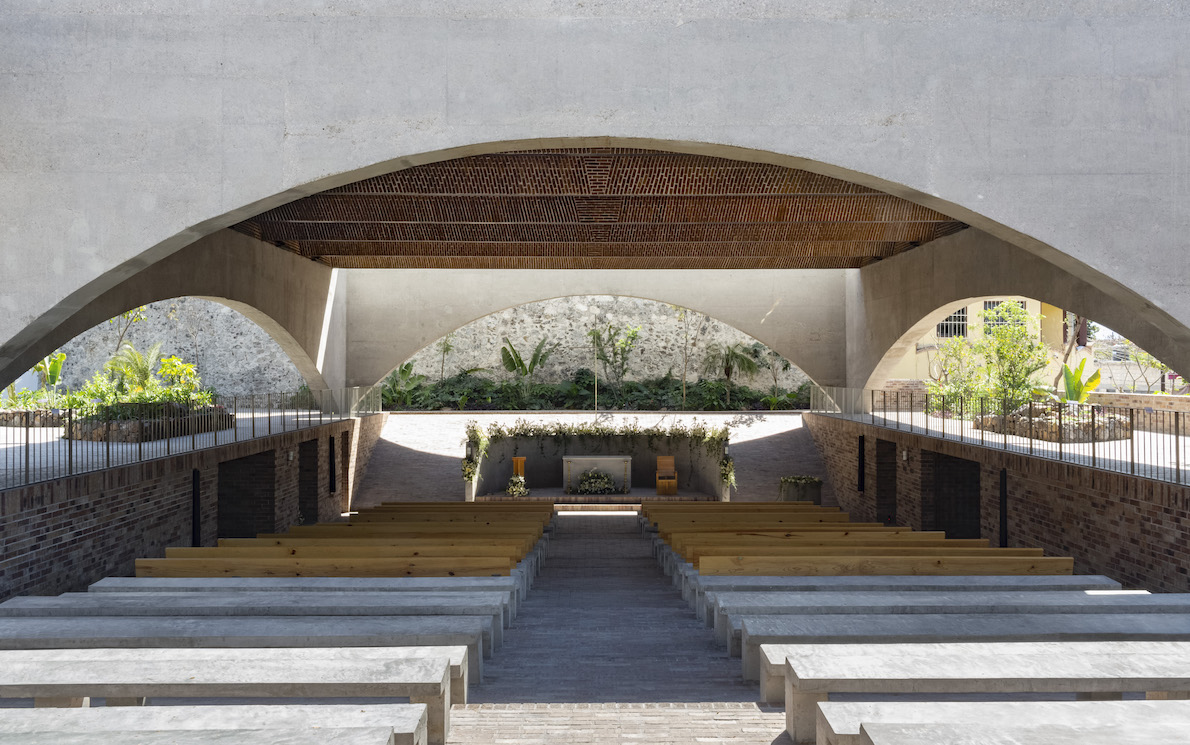
Words by Harriet Thorpe
In Jojutla, a municipality in central Mexico, an open-air chapel named Santuario del Señor de Tula has been redesigned as part of an urban reconstruction plan initiated following the earthquake in September 2017 that devastated the region.
Co-designed by Mexican architecture studio Dellekamp/Schleich (which is now just Dellekamp Arquitectos) and Colombia-based Agenda, the simple structure performs beyond its role as a place of worship, as a democratic meeting space and a modern monument for a community dealing with tragedy in which to find resilience and pride.
After the earthquake, the government took on the reconstruction of 2,600 houses in Jojutla, where the most damage had occurred. A masterplan for public buildings and space was established by Infonavit, the Mexican federal institute for worker’s housing, and community development organisation Fundación Hogares, in collaboration with the National Heritage Institute (INAH) and other organisations.
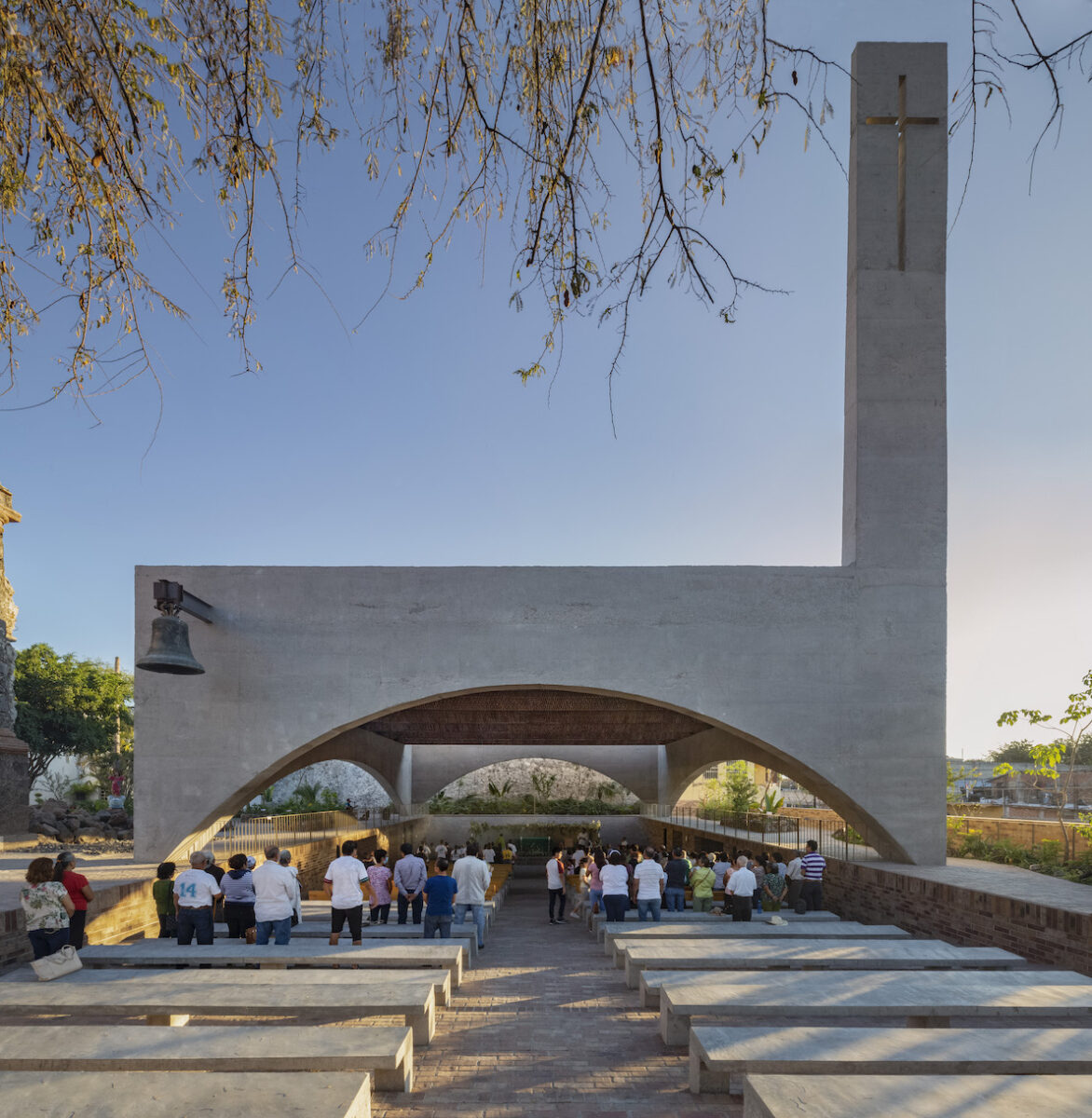
The group brought together a cohort of architects to redesign Jojutla’s urban infrastructure as a means to rebuilding the political, social and cultural life of the community. The Dellekamp/Schleich and Agenda team took on a park and community centre, Parque y Centro Comunitario El Higuerón, and the chapel, Santuario del Señor de Tula.
Located in a historic religious compound in the centre of Jojutla, the chapel replaces a former chapel built in 2000 and considered structurally unsound. Dellekamp/Schleich and Agenda wanted to design a chapel that was reflective of the needs of the community, sensitive to the local bioclimatic conditions, and connected to Mexico’s religious architectural heritage, which the previous chapel had not been.
The new chapel is a simple, poured concrete canopy, with exposed brick barrel vaults. The walls manifest as the plan gradually slopes from the verdant compound into the earth towards the altar, an experience the architects describe as a ‘slow detachment from the outside world’. The arched canopy leaves slices of open space for the passage of air and encroaching vegetation; these voids form a frame for the shaded chapel interior which has been designed to feel private yet porous to the community and the lush tropical nature alike.
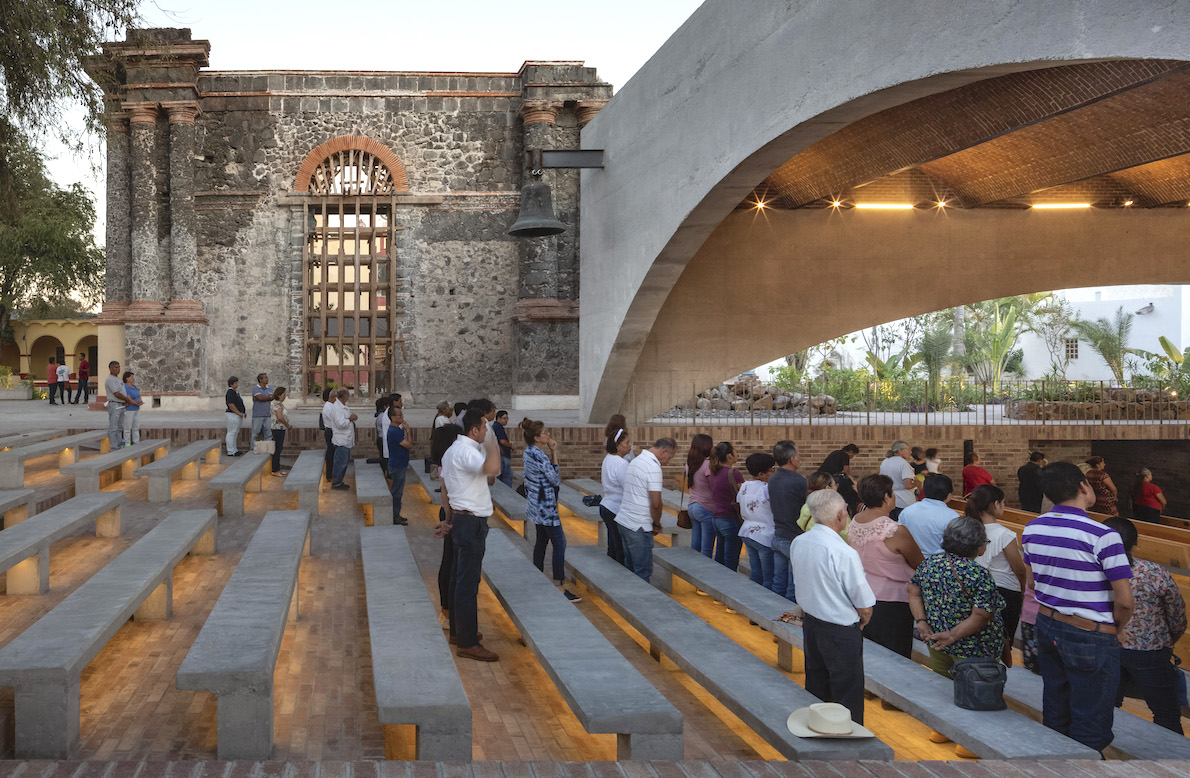
The concept of designing an open-air church was based upon the Mexican typology of open churches, which developed from the pre-Hispanic period in response to the tropical climate. Interested to make a contribution to this typology, the architects absorbed regional examples, and communicated with the local diocese and federal ecclesiastical authorities.
Though the plan of the chapel follows that of a traditional basilica, the architects agree that in section, the chapel closer resembles an auditorium. Derek Dellekamp of Dellekamp Arquitectos. ‘The city was devastated and the places that the people would get together and reorganise, were gone.’
In this sense, the openness of the chapel was also a strategy to encourage the community back into public spaces again. Architect Camilo Restrepo of Agenda sees the chapel’s ‘publicness’ as one of its most important assets for re-establishing complex public and urban relationships: ‘All these differences, interests, ambitions, fears and certainties come together thanks to the mediating power of architecture,’ he says.
The stretched arch of the low-lying concrete canopy is powerful in its simplicity, and symbolically speaks to other public buildings in Jojutla that commonly feature the arch in their design. Yet its ‘brutal’ form was as much a consequence of the conditions of its construction process. Understanding that the building would be built by workers who usually work on infrastructure, the architects chose common materials and kept the material palette extremely restrained.
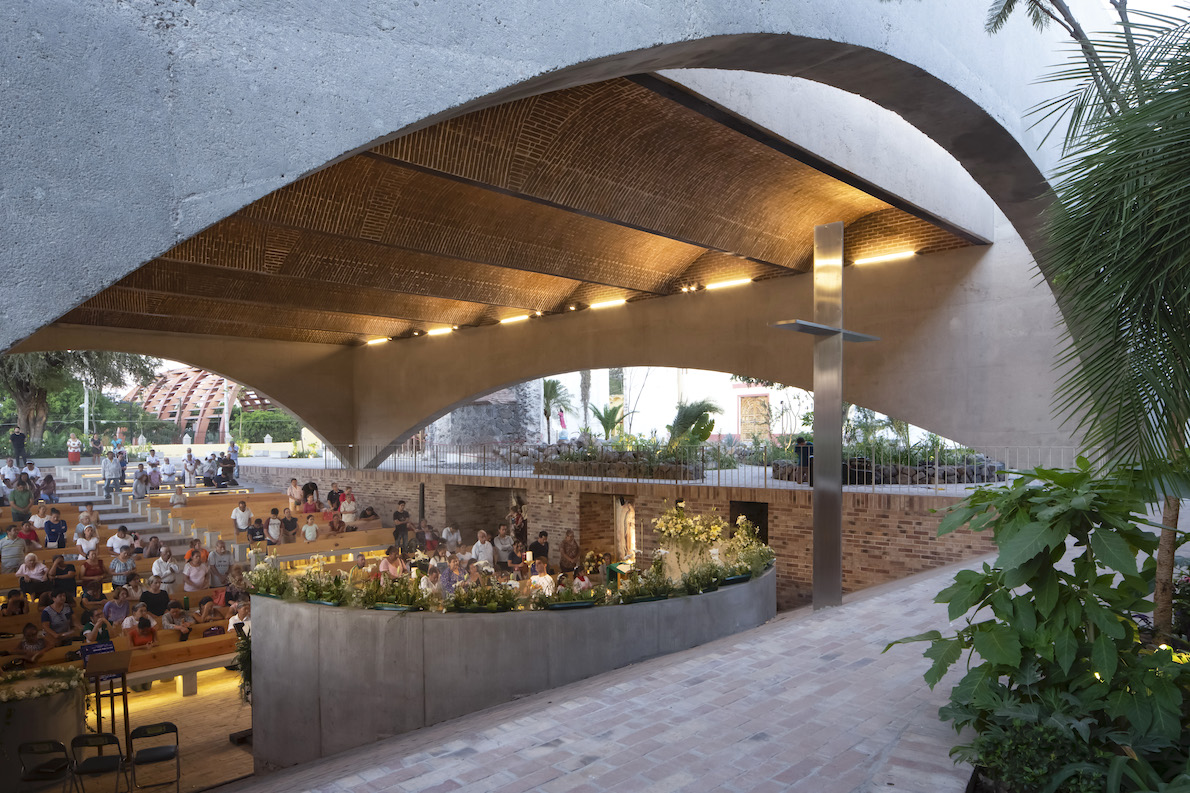
‘Concrete is the most common way of building in Mexico; not only that, but we also thought of the concrete as something that would be really tolerant of any mistakes in the process,’ says Dellekamp. ‘The approach is brutalist, simply because it is acknowledging the conditions in which we were building it.’
The project was designed in less than three months, and even had to be totally redesigned at the last minute due to a miscommunication – an easy peril when working with a coalition of 20 leaders, each with different community interests. When balancing so many complex interests, tight timelines and deadlines, careful listening was key.
‘These projects don’t allow you to speculate much,’ says Restrepo. ‘You have to be very specific in the sense of how the community and client understand the project, but at the same time paradoxically it has to produce a very ambiguous space. A space that can be used once it’s finished, in many different ways, and allow the community to take over it and make them feel that it belongs to them.’
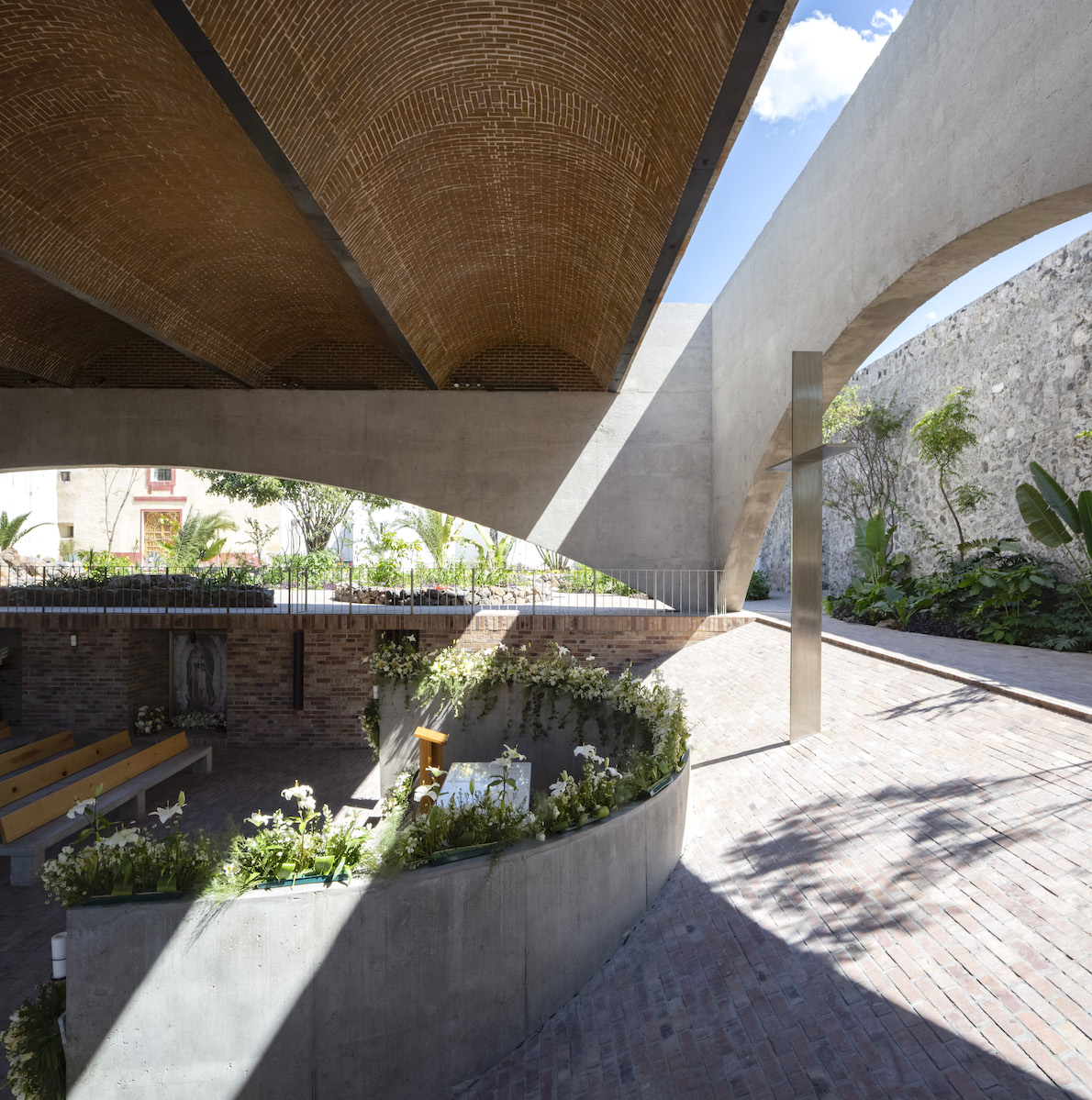
A few edits undertaken by locals since it opened – including a new metallic-tiled ceiling in a previously open vault – have initiated a conversation about heritage. After a design process that went to lengths to achieve inclusivity, the architects believe the building should be preserved and celebrated as a heritage monument, which they are working to achieve alongside community leaders.
‘Everybody is convinced that this is something we should protect,’ says Dellekamp. ‘Everyone involved has this incredible sense of pride, which is really coming from the incredible effort behind this – not only the church, but this conversation has been extended to the rest of the buildings. As Camilo was saying, we understand that people must make these buildings their own… this should be acknowledged and solved – we should be open to doing the changes they need.’
The fluidity and evolution of the architecture is welcomed, but it is something that should continue to be a democratic process. Although challenging at times, the architects discovered that the design process itself became a positive tool for rebuilding a strong community. As Dellekamp says: ‘We discovered that architecture could be the means for negotiating all of these different interests.’
Photography by Sandra Pereznieto
Get a curated collection of architecture and design news like this in your inbox by signing up to our ICON Weekly newsletter


