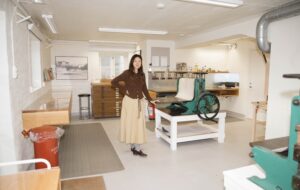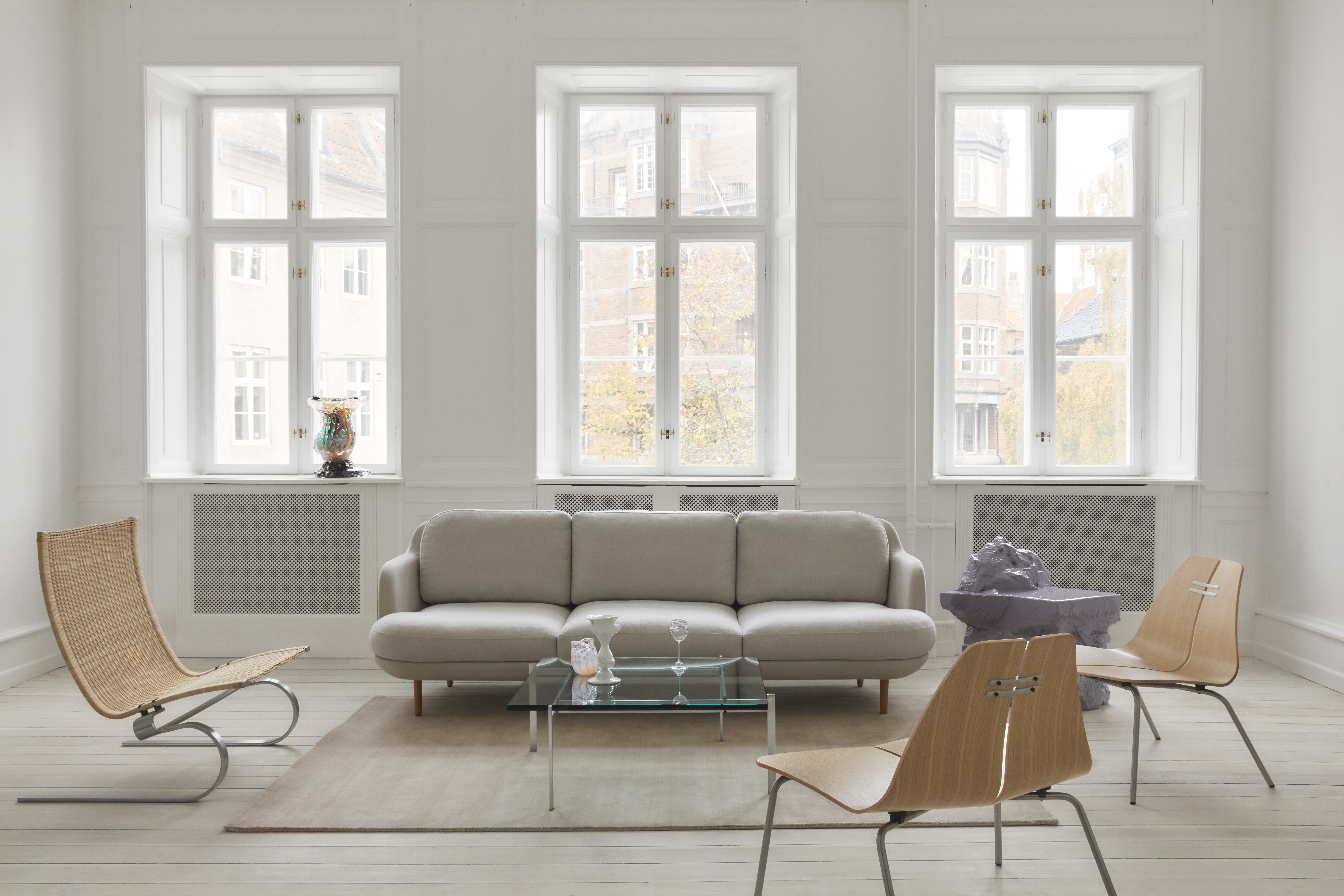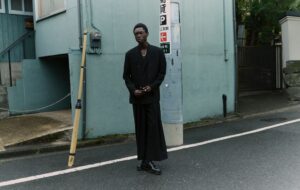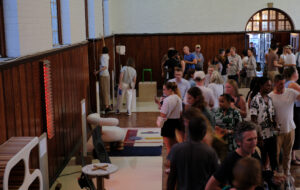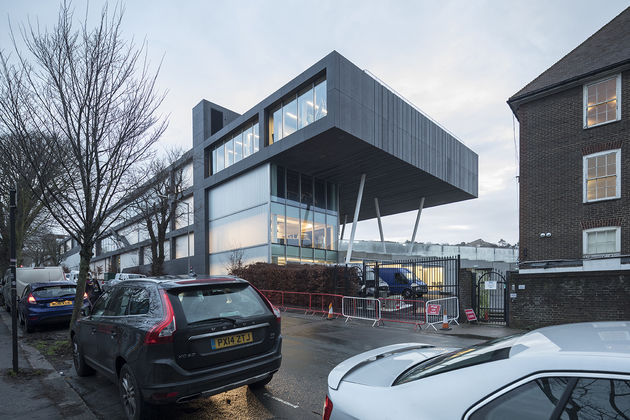 Photographs by Laurian Ghinitoiu (unless otherwise specified), courtesy of OMA
Photographs by Laurian Ghinitoiu (unless otherwise specified), courtesy of OMA
OMA’s design for the School of Science and Sport at Brighton College might not be an obvious fit for the independent school, but its novel form is a welcome addition to the existing traditional campus architecture, finds Peter Smisek
The new School of Sports and Science (SSS) at Brighton College by OMA is not exactly the ‘spaceship of science and sport’ that the school’s headmaster Richard Cairns imagines it to be – it’s too angular and skeletal to ever really take off into the sky. But it also isn’t the restrained, crafted kind of contemporary architecture that, at least in English popular imagination, lends itself to a neo-gothic public (aka private) school.
Instead, the building, which occupies the western edge of the campus, facing the school’s generous cricket and rugby pitches, is an unmistakably signature OMA design, that is nevertheless not wholly unsympathetic to its surroundings. Somewhat tucked away from the flint-walled main building designed by Sir George Gilbert Scott, it strikes an assertive, though not entirely unwelcoming, presence. On approach through a small alley, the black, glass-reinforced-concrete-clad cantilever above its entrance beckons as much as it looms.
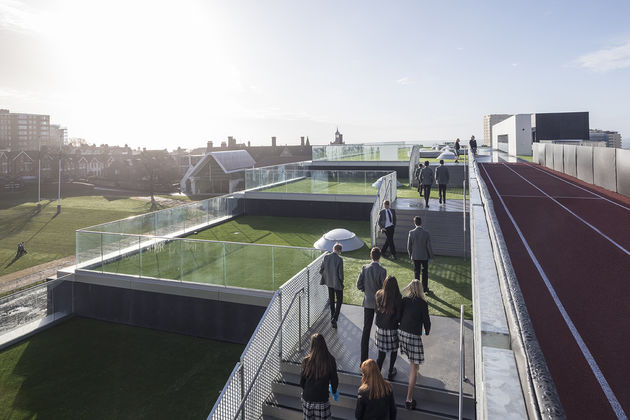 The roof terrace offers views of the sea and the surrounding city.
The roof terrace offers views of the sea and the surrounding city.
The brief, which called for the building to accommodate both the sports and science facilities, was unorthodox enough. However, given OMA’s predilection for continuous circulation loops and the deep pockets of Brighton College benefactors, it was also an invitation to design something striking and bespoke. The architects, led by partner Ellen van Loon, have certainly delivered on that part. The 25-metre swimming pool, changing rooms, large gymnasium, short race-track, dance studio and gym, as well as the 18 science classrooms, prep rooms and teacher’s offices, unfurl around a system of generous corridors, voids and shallow stairs. A roof terrace with a view of the sea and another running track sit atop a building, offering a view of the English Channel.
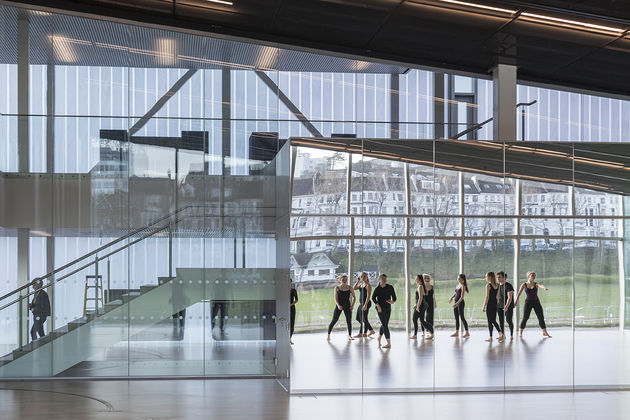 Transparency and visibility are part of an attempt to blur the traditional boundaries between science and sport.
Transparency and visibility are part of an attempt to blur the traditional boundaries between science and sport.
Internally, the building abounds in transparency. Classrooms and prep rooms are separated from the wide corridors by double glass panels and voids open up visual connections throughout the building. The dance studio and gym look out onto the pitch, and the large gymnasium can even be opened up to create a seamless playing field with the outside. ‘The idea is that everything can be seen and you can really feel what is happening,’ Van Loon explains. Her commitment is total – teacher’s offices, prep rooms and even the fume cupboards in chemistry labs have completely glazed sides.
Given the spatial gymnastics, it is a let-down that the building’s finishes are so utterly serious, verging on the austere. The build quality is essentially good, especially given the contentious design and build process, which at times excluded the architects from the site. But the sense of disappointment mainly stems from parsing OMA’s past catalogue. There are elements in Brighton of Rotterdam’s Kunsthal, Porto’s Casa da Musica, Utrecht’s Educatorium and of Villa dall’Ava in Paris, but with little of the delightfully unexpected material combinations and structural and decorative playfulness, especially in the break-out spaces. The fault partially lies with the interior designers, whose furnishings show them to be a little out of their depth, and with the client for not allowing Van Loon to go all out.
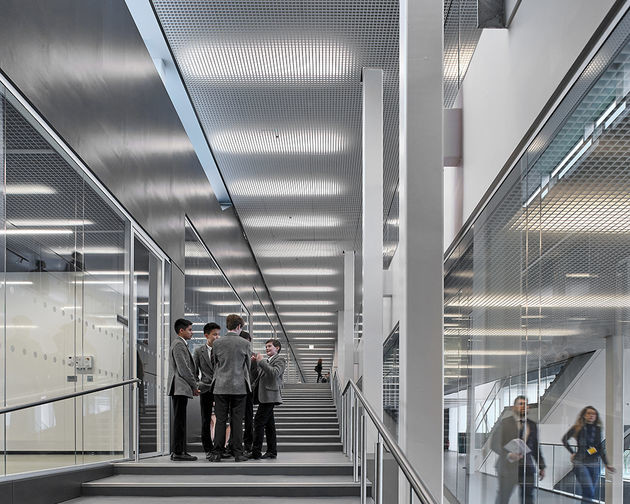 Material finishes inside are serious, verging on the austere. Photo by Killian O’Sullivan
Material finishes inside are serious, verging on the austere. Photo by Killian O’Sullivan
The circulation also leaves something to be desired. While the building regulators and headmaster both signed off the design, three physics rooms along a shallow stair are not fully accessible. This need not be a practical problem, as the college uses a dynamic scheduling system and there are a number of accessible physics labs, but this belies the apparent generosity of the spatial gesture. The architects’ commitment to create a fully naturally ventilated building (apart from the pool) with ground source heating is commendable, but the carbon footprint of all the aluminium, steel and glass is no less damning.
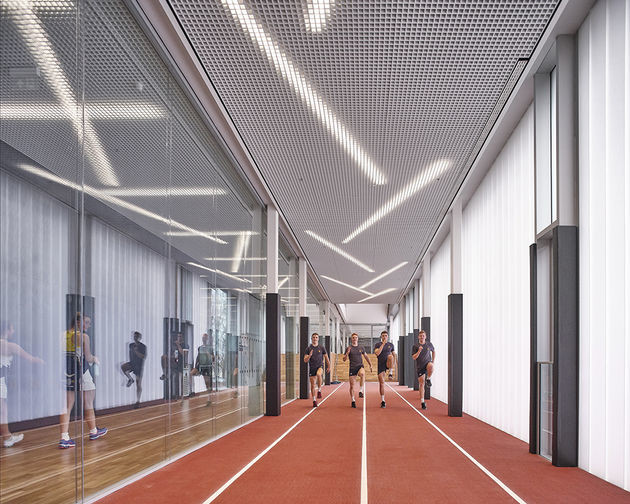 Architectural transparency and connectivity is one of the key features of the building. Photo by Killian O’Sullivan
Architectural transparency and connectivity is one of the key features of the building. Photo by Killian O’Sullivan
Another point of contention is the street-facing side of the building. Clad mostly in insulated U-glass, with only a few areas of clear glazing, it preserves rather than challenges the closed-off character of the campus, and little effort is made to create a more open connection. This is somewhat mitigated by the rhythm of the facade and planting, but a more inviting gesture, visually, if not functionally, would have been welcome here.
Nevertheless, the building is a positive, if imperfect, contribution to the campus and gives students and staff a serious, grown-up building with world-class facilities. Given the confluence of client, architect, budget and context, it is highly likely that this building will remain a one-off. The SSS’s university style-facilities cost £37 million, a figure out of reach, sadly, for Britain’s overburdened state school sector – though Brighton College intends to partner with local schools, letting them make some use of its new facilities. But it will be less of an outlier on the campus once the new performing arts centre – designed by young Dutch practice Krft – is completed. The first renders suggest a sober, blocky composition, clad in light brick with flint bands, which will mediate between the more traditional buildings and the SSS.
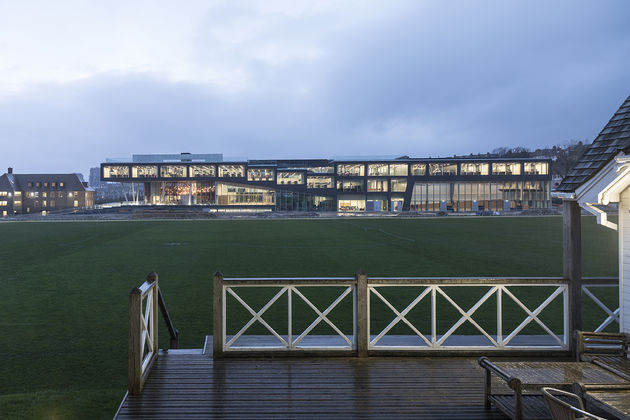 Brighton College intends to partner with local schools, which will be able to benefit from the new facility.
Brighton College intends to partner with local schools, which will be able to benefit from the new facility.
When the building was opened, one of the school’s trustees, Sir Nicholas Soames, unveiled a commemorative panel with his grandfather’s famous quote: ‘We shape our buildings; thereafter our buildings shape us.’ Of course, when Winston Churchill uttered those words, he wasn’t advocating for a culture of architectural invention, or generosity. Instead, he was setting out his intention to rebuild the bombed House of Commons exactly as it was, with a dearth of seating and adversarial layout. Thankfully, Van Loon and her team did not heed the spirit of these words. The best thing about this project, despite a certain lack of vitality, is its attempt and relative success to organise the mundane into something more generous, serious and spatially more exciting.



