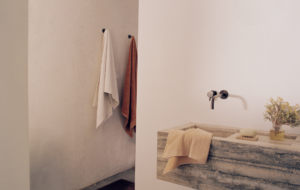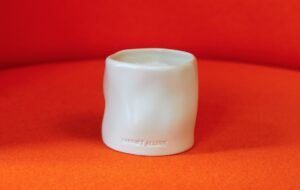Adding a striking landmark to Taipei, OMA’s building at the city’s vibrant Shilin Night Market is a place for new possibilities in performing arts
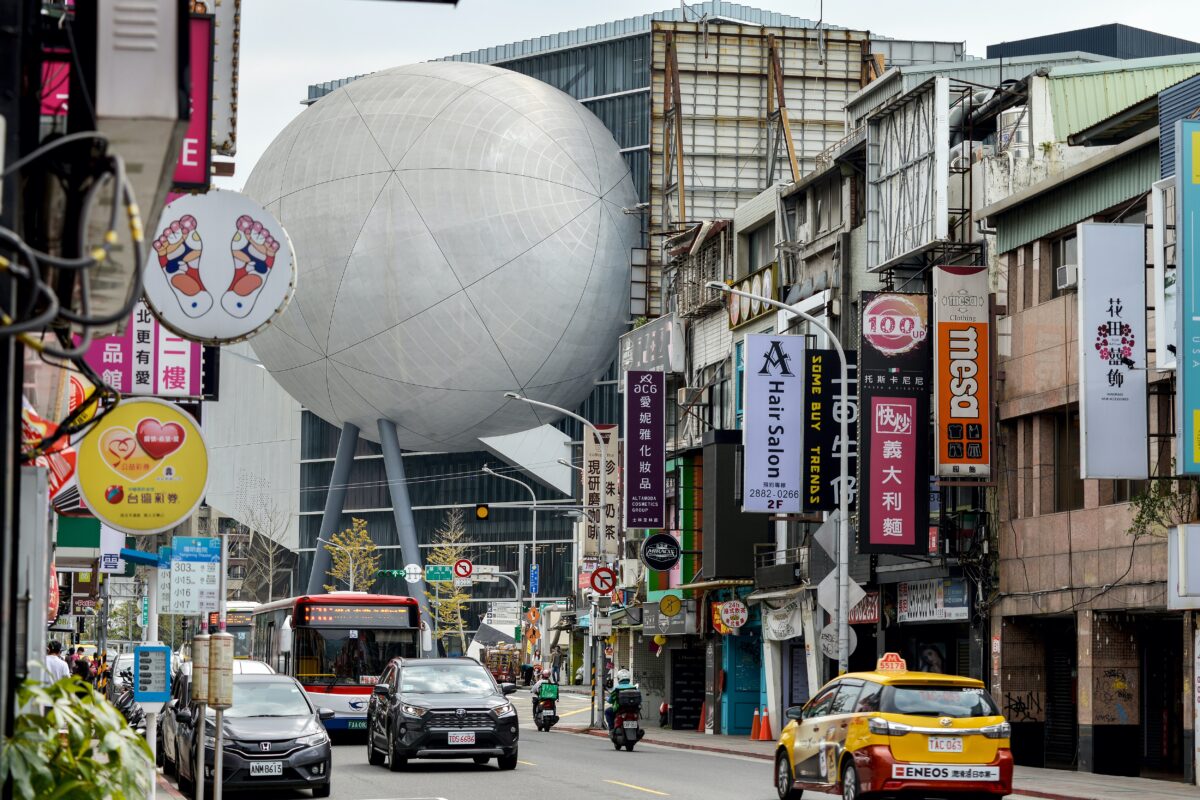 Photography by Chris Stowers
Photography by Chris Stowers
Words by Lauren Teague
‘Theatre has evolved into the modern world as a vocation of the culturally refined, with its significance in daily life diminished,’ says architecture practice OMA; the firm behind the highly anticipated – and long awaited – Taipei Performing Arts Centre in Taiwan.
More than a decade since conception, the new cultural hub will open in August 2022. Its ambition is to meet the global demands of the city’s growing contemporary art scene with a landmark building that will also provide valuable, inclusive space for the local community.
Conceptually, the building is inspired by a traditional Chinese wood block puzzle and comprises four distinct parts that can be experienced independently or cleverly combined to create spaces of different sizes based on need.
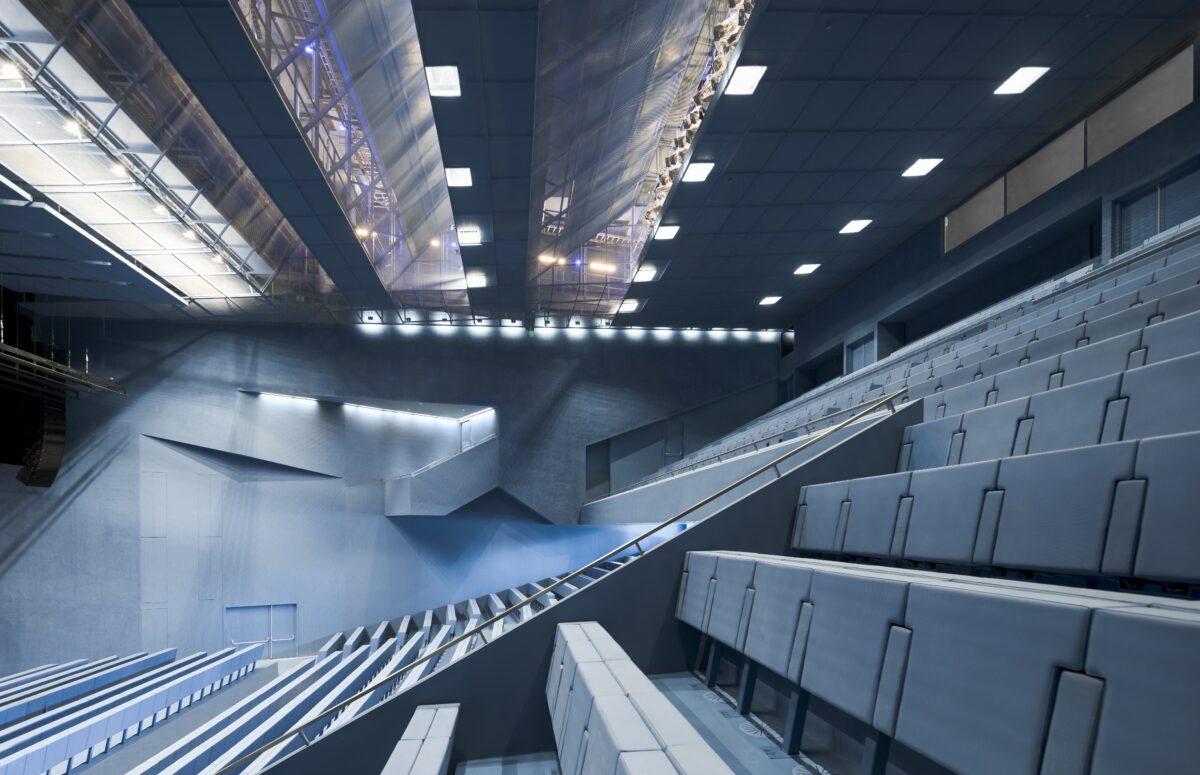 Photography by Shephotoerd Co.
Photography by Shephotoerd Co.
Although the centre might not, at first glance, look like it is designed to integrate respectfully into its surroundings – its mammoth form and juxtaposition of protruding masses appearing to have landed from another time or place – the building is elevated above the ground, creating a public walkway – “Public Loop” – that extends from the street into the theatre and is accessible with or without an event ticket.
The central box, clad in corrugated glass, contains the stages, back stages and support spaces for the three opaque theatres that protrude from the core.
This includes a spherical 800-seat Globe Playhouse, supported by two slender columns and described by the architect as a “planet docking against the cube”; a 1,500-seat Grand Theatre; and an 800-seat Blue Box – the last two designed for individual events or to be combined as a 2,300-seat Super Theatre for large performances. A landscaped plaza beneath the theatres acts as a public stage for gatherings.
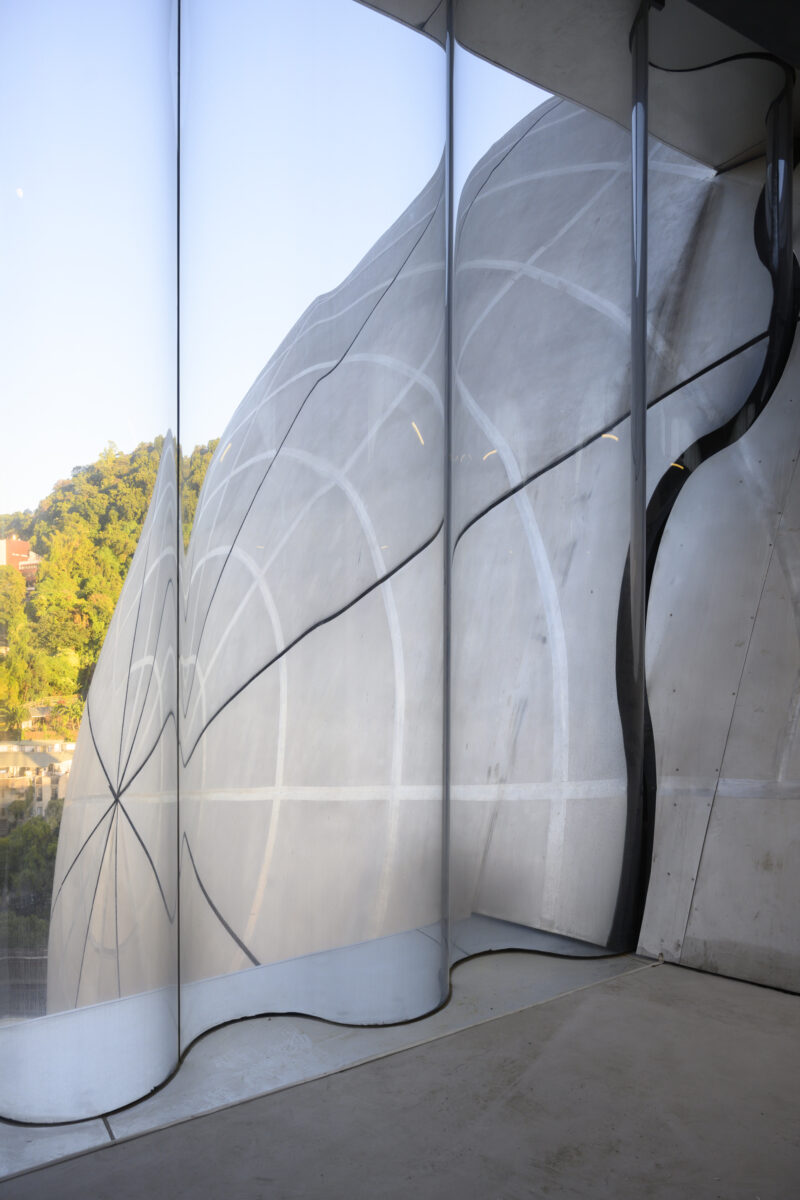 Photography by Shephotoerd Co.
Photography by Shephotoerd Co.
The unusual external form of the building, as a sum of parts “plugged into” a central cube, is designed to make the most of the functional programme of the centre. If form follows function, then this is a stark example of how volumes take shape based on internal need.
There is no ‘front, back and side’ to this building: three cubes and a sphere that have crashed together to form spaces beyond the “auditoria and a black box” of contemporary performance theatres.
Get a curated collection of design and architecture news in your inbox by signing up to our ICON Weekly newsletter

