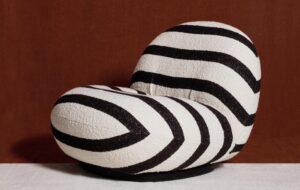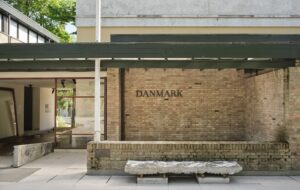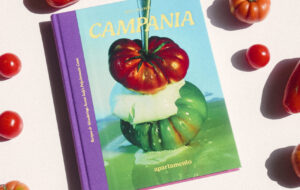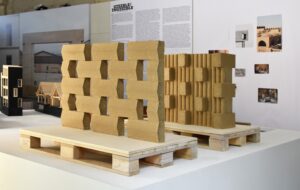The Melbourne-based architect completes the renovation of a historic Victorian terrace house, originally from 1889, to create a modern family home
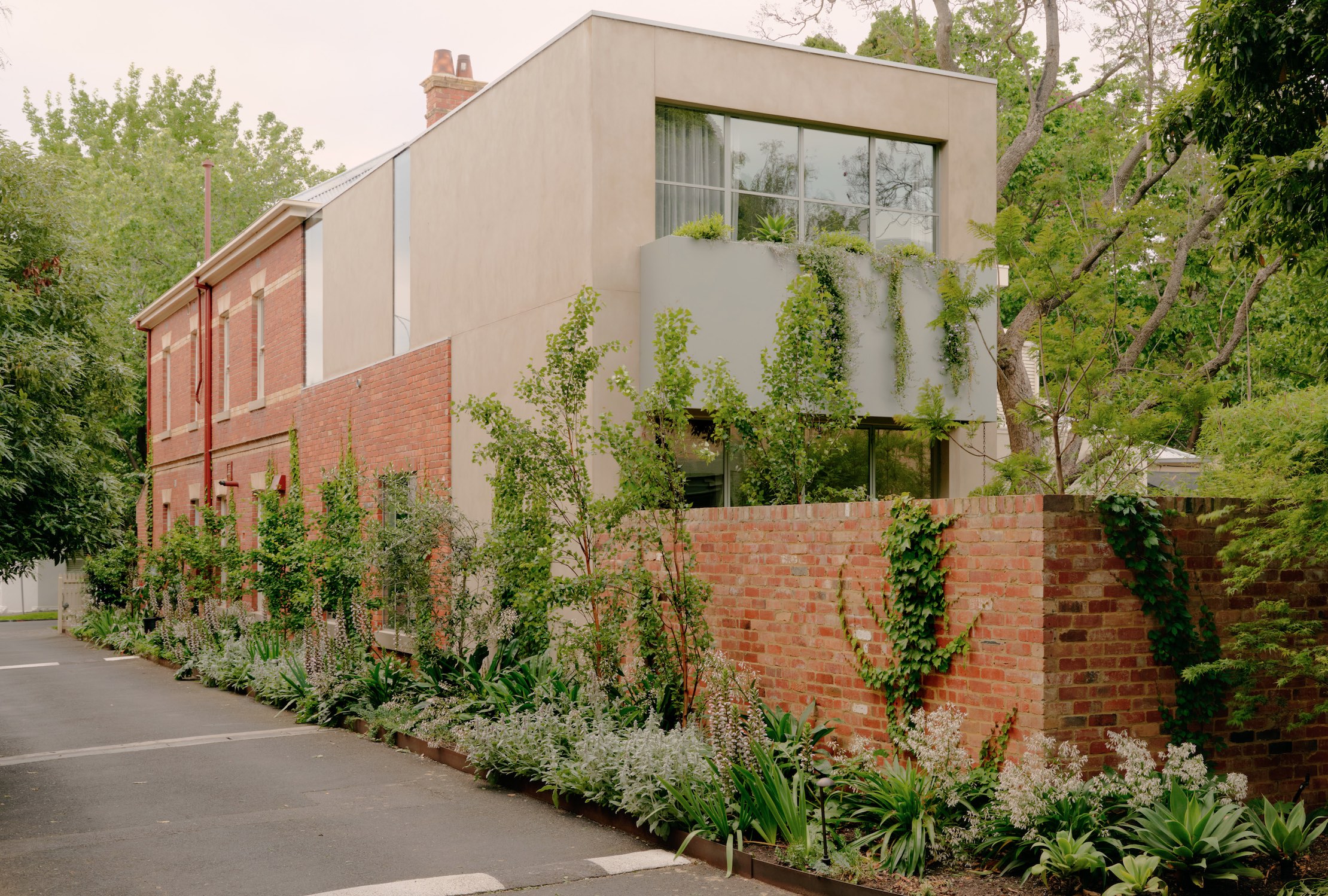 Photography by Tom Ross
Photography by Tom Ross
Words by Harriet Thorpe
On the edge of Melbourne’s Botanic Gardens in the neighbourhood of South Yarra, a red brick Victorian house dating back to 1889 has stepped into a new era. It was originally designed by historic Melbourne firm Reed, Henderson and Smart (now known as Bates Smart) for the foreman of Mutual Store Ltd, Melbourne’s very first department store. Now, architect Oliver du Puy has extended it with a compact, contemporary red-brick, steel and concrete volume.
While the two architectural eras couldn’t be more contrasting, Du Puy has managed to beautifully blend and balance old and new. Using a transition of stepped sections of clay bricks (partially re-used from the original building) and climbing vines to soften it, in the end, the contemporary architecture only better frames and illuminates the heritage of the house inside and out.
The owner of the house, an ‘adventurous and aesthetically-aligned’ events director with two teenage children, had loved the heritage detailing – the cornicing, ceiling roses, fireplaces and skirting boards. Yet she didn’t love the dark Victorian plan; she wanted more light, the warmth of a modern build, and a tranquil, uncluttered energy – essentially a contemporary sanctuary where she could relax and retreat from the world.
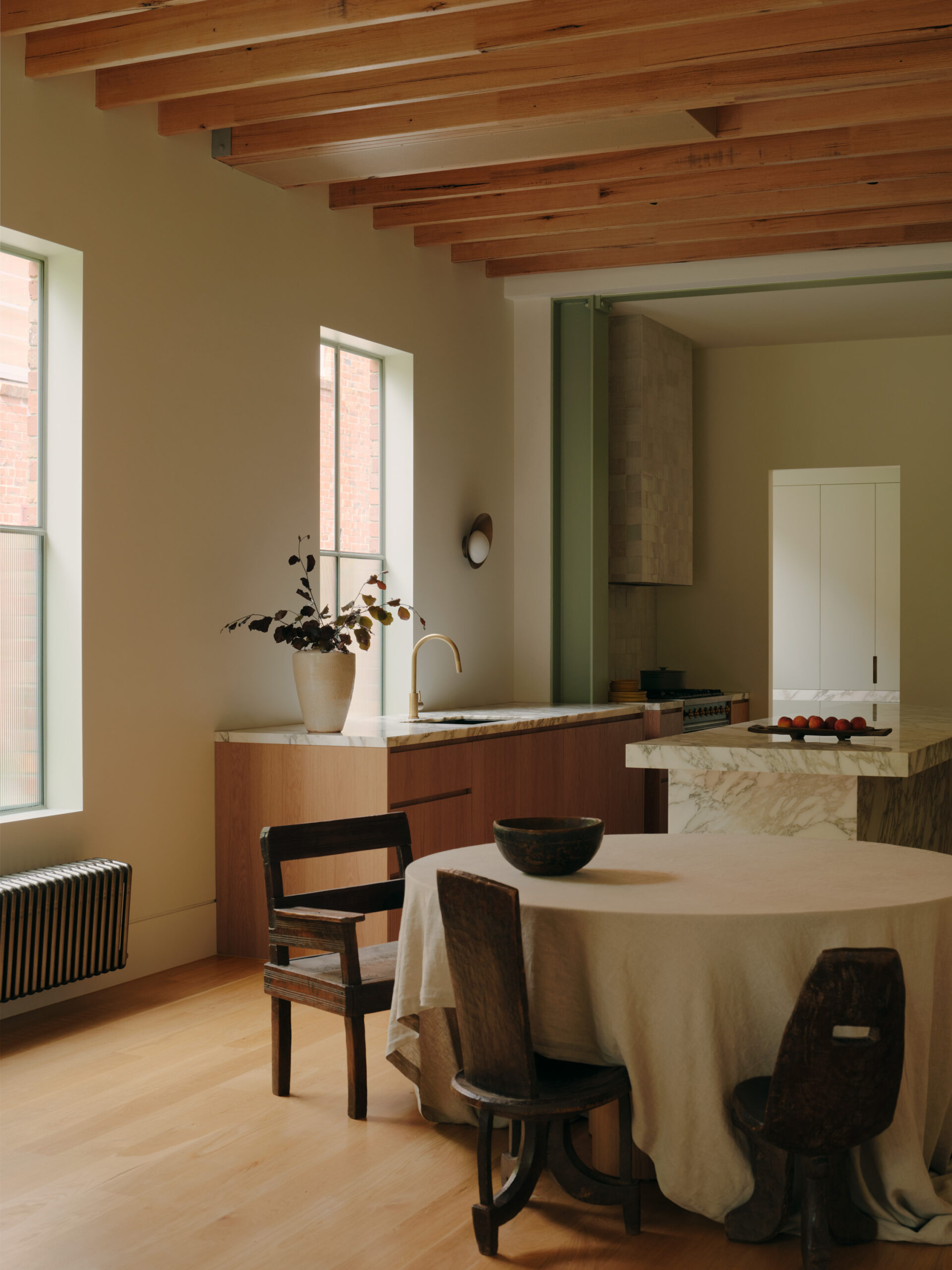 Photography by Tom Ross
Photography by Tom Ross
The house has certainly been transformed to achieve this. The plan has been opened up to bring in more light and a generous sense of space – there is a new master bedroom with a balcony, and the ground floor now has an open plan kitchen, living, dining space with a ceiling height over 3.5m, both with walls of gridded glazing overlooking the courtyard garden landscaped by Kate Seddon.
The coolness of the clean new materials has been softened by colours, art and furniture, so the house still feels cohesive as a whole and just as characterful. In the living room there is a painting by indigenous artist, Barbara Weir; Olivia Bossy’s sculptural Lamp no. 0122; and B&B Italia’s organic Camaleonda sofa. This is complemented by a warm palette of grey greens, mustards and pinks devised in collaboration with colour specialist Mardi Ola and inspired by the rich subtlety of Mark Rothko’s colour field paintings.
As well as encouraging a sense of tranquillity through the interiors, wellbeing is a quality embedded into the invisible design attributes of the house. Found in the improved environmental performance and the reduction of construction waste. As well as the natural internal finishes that regulate air quality, such as lime-based paints from Farrow & Ball and custom waterproof beton ciré in the bathrooms. Du Puy applies this holistic approach to wellbeing to all of his projects.
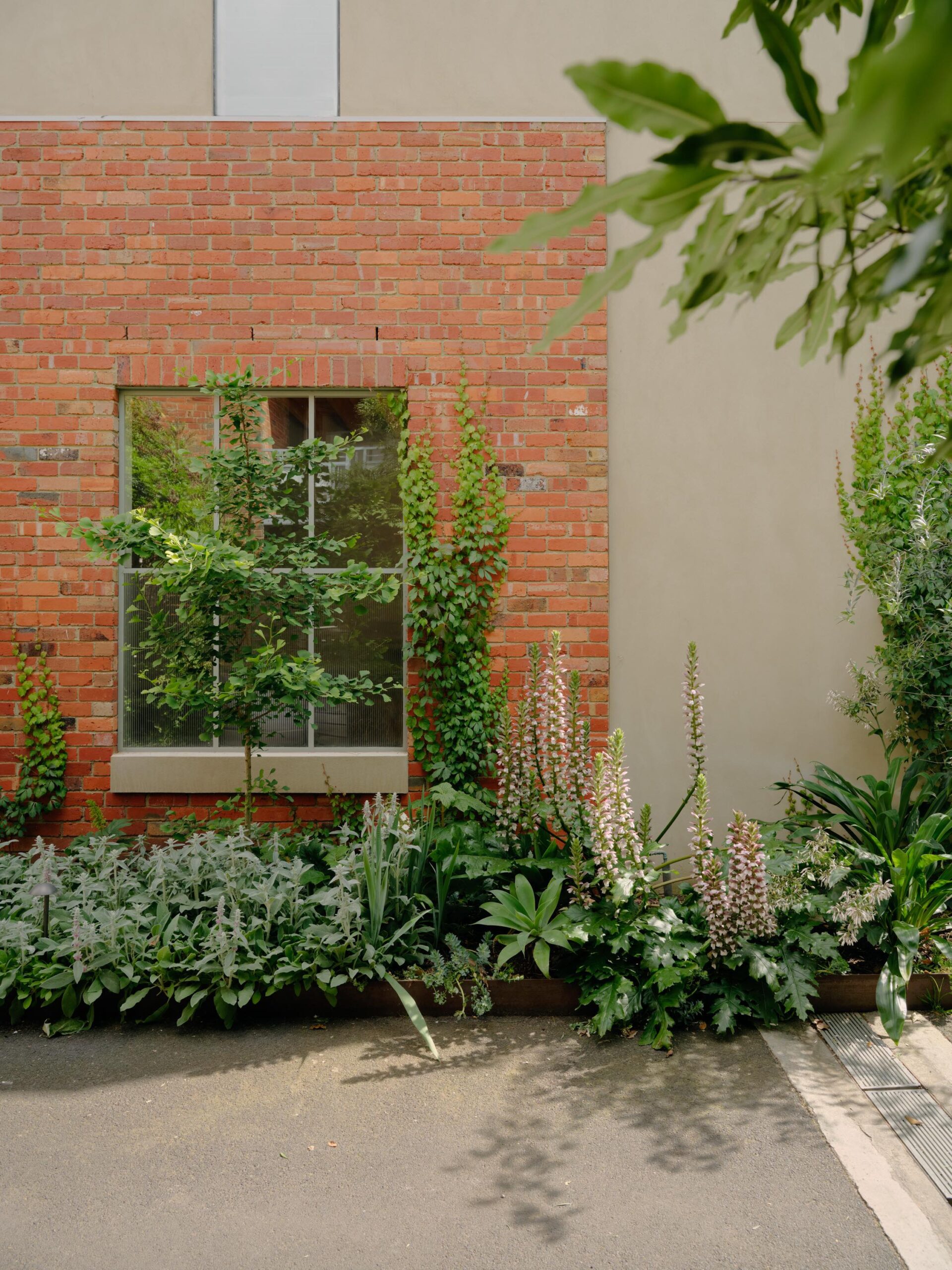 Photography by Tom Ross
Photography by Tom Ross
While the house certainly holds many contrasts in its design – contemporary and heritage, coolness and warmth, character and tranquillity – it is the perfect domestic balancing act.
For inspiration, Du Puy looked to the ‘rigour and vitality’ of Japanese architect Kazuo Shinohara’s domestic work, which he describes as combining ‘simplicity and surprise, the ordered and the unexpected’. By treading this line he has achieved a ‘feeling of calm and serene spaces, where the balance of proportion, material and light, results also in a luxury of spirit,’ he says.
Get a curated collection of design and architecture news in your inbox by signing up to our ICON Weekly newsletter

