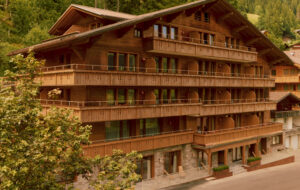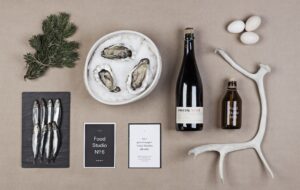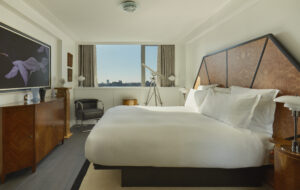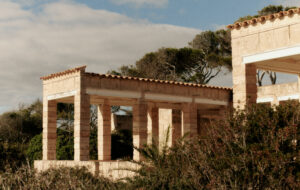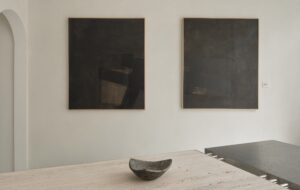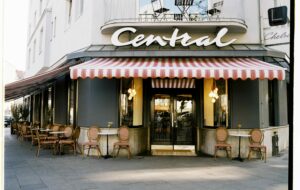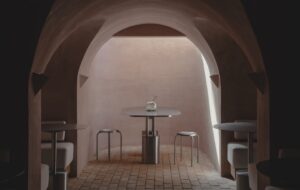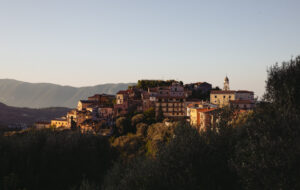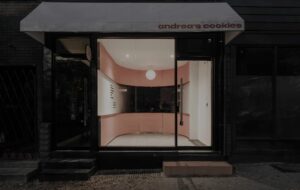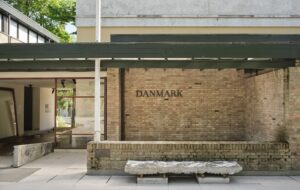![]()
For his first building, the artist Olafur Eliasson has created a brick office-cum-castle for Denmark’s Lego dynasty. Rising out of a former industrial dock, it is a dizzying, dreamlike masterpiece, writes Jay Merrick
The fjordenhus is the first building designed by the Icelandic-Danish artist Olafur Eliasson. It stands 20m offshore in Denmark’s Vejle fjord, a 30km arrowhead of sea that cuts into the midpoint of the east coast of Jutland. The architecture, he says, is an homage to the fjord – its qualities of light and shadow, the changing seasons, and its relationship with the town of Vejle. But, as usual, he’s also addressing other agendas, and talks of the ground plane of the building as an informal ‘micro-Parliament’ whose spatial quality ‘hosts my body and my society in a hospitable way’. ![]()
On the brilliantly sunny day that the Fjordenhus was previewed, its unusual geometrical form – four vertically intersecting, elliptically sculpted cylinders – recalled the Mod Baroque architecture of the Brazilian genius, Oscar Niemeyer. Yet it’s impossible to organise the Fjordenhus’s play of solids, voids and surfaces in your mind as a coherent whole; they jump out of kilter, almost like the profoundly weird cluster of tubular forms in Marcel Duchamp’s 1912 painting, The King and Queen Surrounded by Swift Nudes.
The architecture, and its carefully mapped external surface of 980,000 Danish and German bricks, is ultimately a three-dimensional experiential riddle – a gesamtkunstwerk whose apparently innocent beauty of form produces effects that many would find impressive or dramatic or castle-like but are ultimately unsettling.
‘Everything is crooked, except the floors and the roof,’ says Eliasson. ‘This is not a piece of architecture with sculpture in it. There are no boundaries. There’s an embodied character. It’s not a container.’ The central intention of the design was not to create a monumental building, but what he describes as a ‘relational’ one, and the overlapping internal and external spaces pose a question that is implicit in most of his work: ‘Do I actually know I’m here?’ Those who experienced the intense ochre light and mist of Eliasson’s Weather Project installation at Tate Modern in 2003 knew exactly where they were.
![]()
The Fjordenhus was commissioned by Kirk Kapital, an investment and wealth management company owned by the Kirk Johansen brothers, descendants of the Kirk Kristiansen family, who founded the $2bn Lego Group, based in the village of Billund, 28km west of Vejle. Eliasson, working with his architectural collaborator, Sebastian Behmann, has produced a functional office building whose four upper levels rise above an open-to-the-elements public ground floor reached by a narrow bridge from the dockside.![]()
The Fjordenhus is Vejle’s 21st-century shock-of-the-new architectural moment, and it will become a highly visible focal point once the town demolishes the outdated grain and gravel silos and industrial buildings clustered between its centre and the northern edge of the dock. About 200m north of the Fjordenhus, beyond an open plaza designed by Gunther Vogt and surfaced with used granite cobbles from Berlin, the first blocks of flats have risen on a 35ha artificial island earmarked for redevelopment.
These crisply detailed but unremarkable buildings have a regeneration-as-usual vibe, and in ten years one can imagine the area resembling Hamburg’s architecturally super-tidy HafenCity. The only remarkable thing on the land-side of the dock is Vogt’s long, narrowing promenade which points east like a compass needle at the elegant structure of the 1.7km-long road bridge across the fjord.
The Fjordenhus, says Eliasson, is ‘much bigger and more complicated than anything we’ve ever done. It’s not exactly a perfect match to ask an artist to do a building. The world is full of buildings by artists who think they can design buildings.’ This is certainly true of, say, Salvador Dali’s ludicrously unsurreal Theatre and Museum at Figueres in Catalonia, or JMW Turner’s stolid Sandycombe Lodge, or Ellsworth Kelly’s bunker-like Austin Chapel.
‘We’ve done parts of buildings,’ says Eliasson, ‘and we’ve learned a lot. The main thing is that you get an understanding about what it is to make a building.’ These architectural parts have occasionally been substantial: the circular, 52m-diameter Your Rainbow Panorama extension of the Aarhus Art Museum, for example, and the complex crystalline facade of Reykjavik’s Harpa concert hall.
The key challenge at the Fjordenhus was the brick cladding which overlaid its concrete structure. Quite apart from the building’s curvatures, Eliasson and Behmann wanted to avoid precision bricklaying. The bricklayers set the differently coloured bricks in pre-designed patterns – ‘bricks as murals, like Rietveld or Mondrian’, says Eliasson – and they were laid with deliberately chubby, imprecise mortar gaps.
![]()
Eliasson’s work is implicitly experimental, research-based, and collaborative; it expresses democratic and humanitarian ideals in unusual ways. A series of questions, set out in poem form, appeared on his studio’s website three days before the preview of the Fjordenhus: ‘Does empathy make your surroundings more tangible?/ Are your feelings embodied knowledge?/ Does your body drive action?/ What space makes you want to act?/ Does your felt knowledge make space for others?’
The creative tensions in those lines are obvious. The Fjordenhus is, in a purely objective sense, a finely resolved and very highly crafted piece of architecture; almost everything in it, including the geometrically laid pietra piasentina stone floors and the oak furniture and fittings, was designed by Eliasson and Behmann.
Subjectively, the building is an orchestrated series of sensual episodes which are, at times, provocative. Standing in one of the office spaces, the curving brick surfaces beyond the skewed gazing bars of the windows and the off-vertical balcony doors produce a strange, almost expressionist effect. Eliasson admits that ‘there is a little idea of dizziness’ at work in the design. Or, as Behmann puts it: ‘You need to have some friction somewhere to make you aware of the structure and the environment. You shouldn’t take it for granted that there is nature, and there is us. There has to be some conflict.’![]()
Not conflict as in war or chaos, but as in breathtakingly dramatic or extremely subtle elisions of form, space, light and texture punctuated by indoor and outdoor artworks designed by Eliasson. This engrossing conflict is especially true of the double-height vaults that rise from the ground plane – a kind of marine grotto where ‘the public would be able to come to an unfunctional space to celebrate the ephemeral. People need to nurture atmospheric conditions. There’s nothing else being celebrated here but the atmosphere.’
Inside, the atmosphere is more precisely arranged. Above the big round (ergo democratic) oak tables in the canteen is a slightly convex cast-concrete ceiling with dozens of deep light scoops punched into it. The light is programmed to be warmer in tone at the centre and colder towards the perimeter – ‘like a campfire’, Eliasson muses. Other notable fittings include big, hanging lights in the building’s private conference room made with lighthouse-beam lenses.
Eliasson’s Fjordenhus artworks include Fjord Vortex, a complex, eddying swirl of stainless steel tubing at the east end of the grotto-like ground floor; Underwater Expectation, a glowing, internally illuminated sphere of steel planes submerged in the seawater in a cave-like space in the under croft; and three Circle mirrors, fixed high above the public ground floor, which carry a single projecting brass semi-circular ring. These hallucinatory pieces are mini-me versions of Eliasson’s ring-shaped sculpture The Unspeakable Openness of Things, which is installed at Beijing’s Red Brick Art Museum until 12 August.
The key to the experience of the Fjordenhus is human movement in relation to the architectural game being played with ellipses and circles – particularly the latter, which Eliasson is obsessively interested in. This combination constantly changes the visual geometry and spatial effects of the architecture, and the qualities of light, colour and texture. ‘We can talk about atmosphere without being spiritual,’ Eliasson adds.
The remark reveals his characteristic wariness about triggering reactions to art or architecture that are tied to specific phenomena or sentiments. ‘Circles take away the left wall click, right wall click – the [sense of] organisation. The circle doesn’t have an end.’ He points out, with evident pleasure, that sunlight falling through the circular oculus of the Pantheon in Rome always produces an ellipsoidal light-shape on the floor; one apparently definite and fixed shape transforms itself into another quite different, evolving shape.
The castle designed for Kirk Kapital is a strange, dreamlike masterpiece in which millions of kroner, euros and dollars are manipulated above an eerily beautiful and almost medieval realm, floating, like a Name of the Rose stage set, on the waters of Vejle fjord. You almost know where you are.

