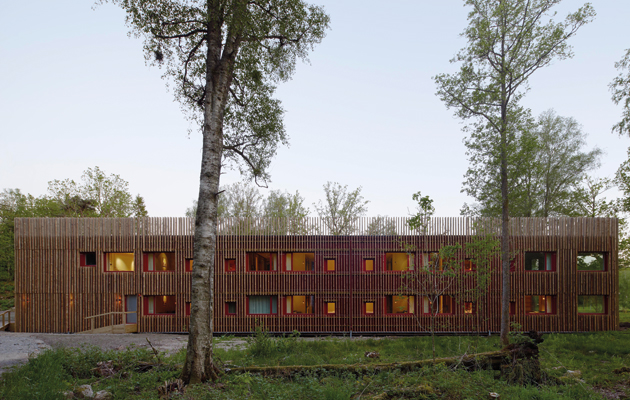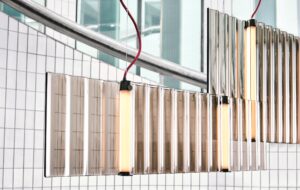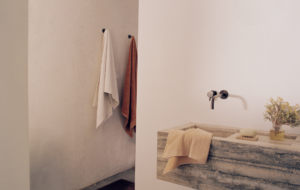|
|
||
|
Kjellgren Kaminsky has added a striking spruce-clad hotel to Gert Wingårdh’s country club in the southern Swedish countryside In the forests of south-west Sweden, the Öijared Country Club is amassing an impressive number of arresting buildings. The most recent is a striking hotel, completed last year, by Kjellgren Kaminsky Architecture, which serves as a contemporary complement to the main clubhouse building of 1988, one of the first major commissions by noted Swedish architect Gert Wingårdh. Wingårdh designed the clubhouse to weave through the forest along an invisible grid. Rather than feeling constricted by the existing plan, Kjellgren Kaminsky used it to create a subtle exchange between the two structures. “I think the lines in the grid are a nice, invisible way of introducing an uncompromising relationship between the buildings,” says Johan Brandström, lead architect on the project. “Also, the repeated rows of individual rooms became more interesting when the beginning, middle and end of the hotel could be filled out with triangles.” The facade is clad in rough spruce planks – sourced from trees a few hundred metres away – which are stacked vertically across the building in three long rows. Peeking out from behind, the exterior walls are simply painted in Falu red, a colour first created at the copper mines in Dalarna to the north, which has endured in popularity. To this day, many timber homes across the Swedish countryside are painted in this rich hue. Inside, the use of both wood and Falu red continues in a modified form. “It’s not simply the exterior repeated inside,” says Brandström. “The interior plays with the materials and the reddish and brownish tones, but the components are changed, new materials are introduced and the treatment of the timber is different.” Instead of the rough wood and vertical lines outside, the hotel’s lounge takes a much slicker approach. The walls are clad in offset spruce tiles that are stained in a variety of different tones, showing off the material’s versatility. In addition, the deep red of the exterior is repeated in a large, sweeping curtain. Notably, all of the hotel’s bedrooms were prefabricated off-site. The use of a darker chocolate stain for furnishings gives a clean feel, while clever details, such as looped leather door pulls, abound. “Most of the furniture was specially designed for the hotel to bring out the detail in the material,” Brandström says. Perhaps the most striking difference between Wingårdh’s clubhouse and the new hotel is that the former is dug into the earth, while the hotel is raised slightly above the ground on short stilts. In a conscious effort to minimise the impact on the land and surrounding vegetation, poles were drilled into the ground to construct a flying platform approximately half a metre above the ground, an approach that made it possible to save trees close to the building. The hotel’s design is an unusual combination of a striking visual effect and an ability to blend in with a landscape. Given that guests enter the hotel from the clubhouse, and don’t actually see the new building’s facade until they leave for a stroll, this achievement is even more pronounced. “Since the hotel is behind the clubhouse, it’s always the older building that gives the first impression to the guest,” Brandström says. “The hotel, with its interior and exterior, is like a little surprise for anyone who takes the time to go for a walk or stay overnight.” |
Words Crystal Bennes |
|
|
||


















